460 Trapier Drive, Charleston, SC 29412
Local realty services provided by:ERA Greater North Properties
Listed by: matthew w poole, randall sandin
Office: carolina one real estate
MLS#:25019388
Source:MI_NGLRMLS
Price summary
- Price:$1,221,000
- Price per sq. ft.:$422.49
About this home
Set on a private marsh-front lot, this brick home is designed for those who love outdoor living just as much as indoor comfort. From the moment you arrive, the property invites you to slow down, spread out & enjoy the setting of lush landscaping, marsh views & multiple outdoor gathering space. A stunning vaulted screened porch overlooks the backyard & marsh beyond, offering the perfect place for morning coffee, evening cocktails, or relaxed entertaining year-round. Just beyond, the expansive deck provides space for grilling, lounging, and fun extras like a ping-pong table, while the outdoor shower makes post-beach or pool days effortless. The fully fenced backyard, full irrigation system, and well pump complete this thoughtfully designed outdoor oasis. PLUS - plenty of BOAT & RV parking.Welcome to 460 Trapier Drive, a true Lowcountry retreat tucked inside the heart of Fort Johnson Estates on James Island. Inside, the home flows beautifully, blending classic charm with modern updates. A 2020 addition transformed the home with a spacious new living area featuring a cozy fireplace and custom built-ins, along with a private owner's suite designed as a true retreat. The primary bathroom is beautifully updated and paired with an expansive walk-in closet and a well-appointed laundry room - all seamlessly integrated into the home's layout. In total, the home offers 4 bedrooms and 3.5 updated bathrooms, providing flexibility for family, guests, or work-from-home needs.
The kitchen opens effortlessly to both the dining and sitting areas, making it ideal for everyday living and entertaining, while hardwood floors run throughout the main living spaces. A brand-new HVAC system adds peace of mind, and timeless Lowcountry details including gas lanterns, a slate-tiled foyer, a Charleston-style courtyard with iron gate, and a two-car garage elevate the home's appeal. Located in Fort Johnson Estates, one of James Island's most established and social neighborhoods, residents enjoy a strong sense of community with a fully renovated neighborhood pool now open, optional membership, tennis courts, two nearby playgrounds, and a full calendar of community events throughout the year. All of this is just minutes from Downtown Charleston, Folly Beach, and top-rated schools. 460 Trapier Drive offers a rare opportunity to enjoy marsh-front living, exceptional outdoor spaces, modern updates, and an active, welcoming community a true James Island gem.
Contact an agent
Home facts
- Year built:1965
- Listing ID #:25019388
- Updated:February 10, 2026 at 04:34 PM
Rooms and interior
- Bedrooms:4
- Total bathrooms:4
- Full bathrooms:3
- Half bathrooms:1
- Living area:2,890 sq. ft.
Heating and cooling
- Cooling:Central Air
Structure and exterior
- Year built:1965
- Building area:2,890 sq. ft.
- Lot area:0.4 Acres
Schools
- High school:James Island Charter
- Middle school:Camp Road
- Elementary school:Stiles Point
Finances and disclosures
- Price:$1,221,000
- Price per sq. ft.:$422.49
New listings near 460 Trapier Drive
- New
 $2,480,000Active4 beds 4 baths2,594 sq. ft.
$2,480,000Active4 beds 4 baths2,594 sq. ft.38 Barre Street, Charleston, SC 29401
MLS# 26003966Listed by: THE CASSINA GROUP - New
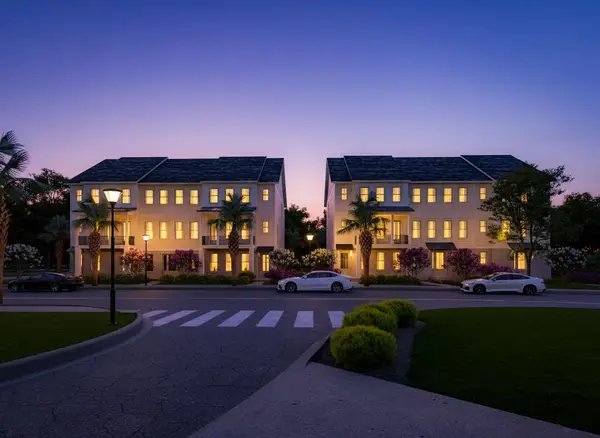 $1,029,000Active3 beds 3 baths2,382 sq. ft.
$1,029,000Active3 beds 3 baths2,382 sq. ft.124 Fairbanks Drive, Daniel Island, SC 29492
MLS# 26003946Listed by: ATLANTIC PROPERTIES OF THE LOWCOUNTRY - New
 $1,400,000Active8 beds -- baths3,479 sq. ft.
$1,400,000Active8 beds -- baths3,479 sq. ft.180 Line Street, Charleston, SC 29403
MLS# 26003954Listed by: HANDSOME PROPERTIES, INC. - New
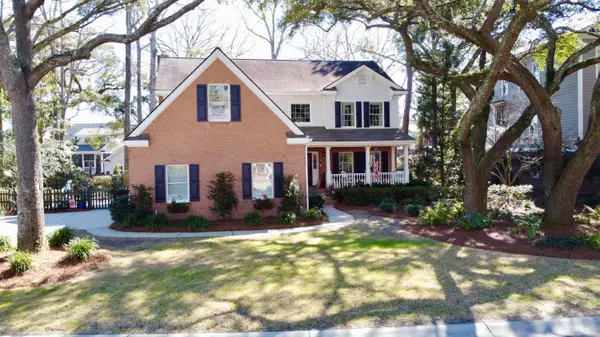 $1,199,000Active3 beds 3 baths3,233 sq. ft.
$1,199,000Active3 beds 3 baths3,233 sq. ft.2208 Weepoolow Trail, Charleston, SC 29407
MLS# 26003929Listed by: AGENTOWNED REALTY CHARLESTON GROUP - New
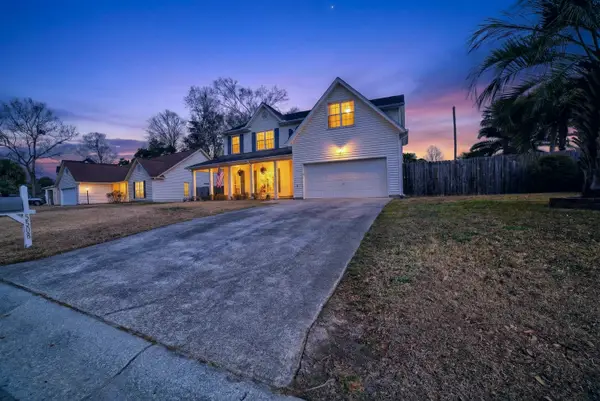 $399,000Active4 beds 3 baths2,315 sq. ft.
$399,000Active4 beds 3 baths2,315 sq. ft.5508 Jasons Cove, Charleston, SC 29418
MLS# 26003901Listed by: JPAR MAGNOLIA GROUP - Open Sat, 11am to 1pmNew
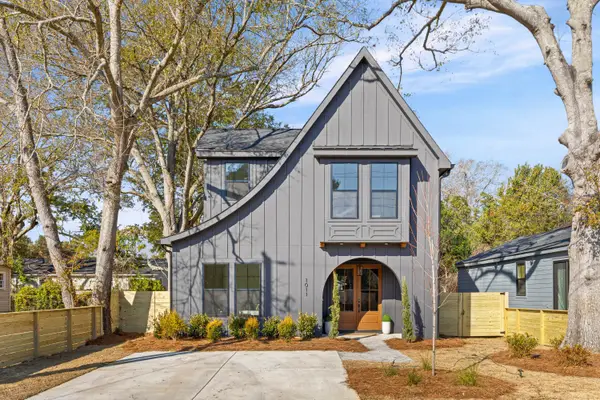 $750,000Active4 beds 3 baths2,275 sq. ft.
$750,000Active4 beds 3 baths2,275 sq. ft.1011 Mamie Street, Charleston, SC 29407
MLS# 26003888Listed by: CAROLINA ONE REAL ESTATE - New
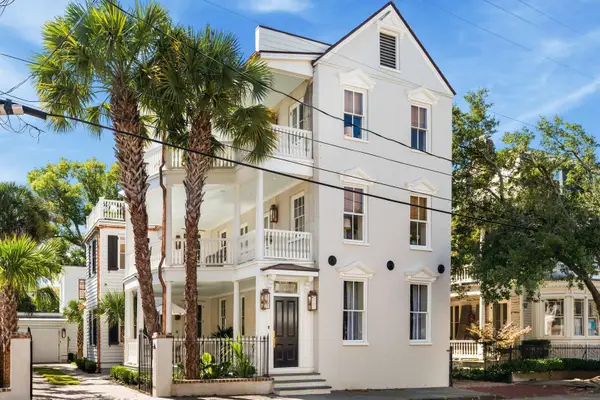 $5,495,000Active6 beds 7 baths4,327 sq. ft.
$5,495,000Active6 beds 7 baths4,327 sq. ft.109 Rutledge Avenue, Charleston, SC 29401
MLS# 26003880Listed by: DANIEL RAVENEL SOTHEBY'S INTERNATIONAL REALTY - New
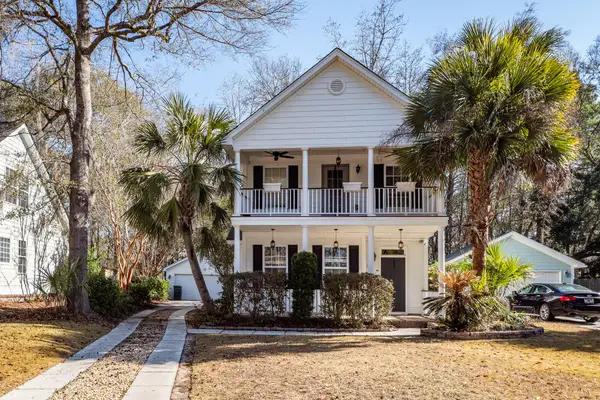 $525,000Active3 beds 3 baths1,678 sq. ft.
$525,000Active3 beds 3 baths1,678 sq. ft.1764 Hickory Knoll Way, Johns Island, SC 29455
MLS# 26003885Listed by: SCSOLD LLC - Open Sat, 11am to 1pmNew
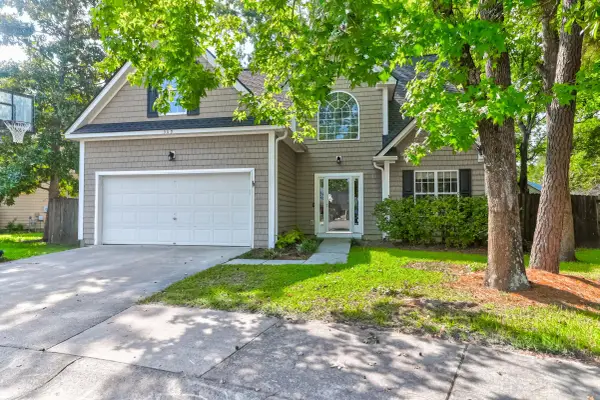 $729,000Active4 beds 3 baths2,000 sq. ft.
$729,000Active4 beds 3 baths2,000 sq. ft.509 Cecilia Cove Drive, Charleston, SC 29412
MLS# 26003874Listed by: CAROLINA ONE REAL ESTATE - New
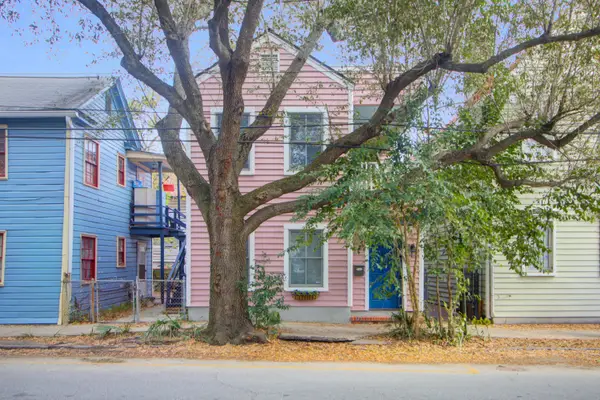 $1,000,000Active2 beds 3 baths1,270 sq. ft.
$1,000,000Active2 beds 3 baths1,270 sq. ft.250 Coming Street, Charleston, SC 29403
MLS# 26003597Listed by: KELLER WILLIAMS REALTY CHARLESTON

