475 Woodland Shores Road, Charleston, SC 29412
Local realty services provided by:ERA Wilder Realty
Listed by: gregg fesler, abbey newton843-779-8660
Office: carolina one real estate
MLS#:25019395
Source:SC_CTAR
475 Woodland Shores Road,Charleston, SC 29412
$740,000
- 3 Beds
- 3 Baths
- - sq. ft.
- Single family
- Sold
Sorry, we are unable to map this address
Price summary
- Price:$740,000
About this home
Discover the best of Lowcountry living in this beautifully built 2021 home nestled on a quarter-acre lot backing directly onto the third fairway of the Charleston Municipal Golf Course. With 3 bedrooms, 2.5 bathrooms, and 1,799 square feet of thoughtfully designed living space, this two-story residence blends modern comfort with an unbeatable James Island location.Step inside to an open-concept main level that invites gathering and entertaining. The living room, anchored by a cozy gas fireplace, flows seamlessly into the bright kitchen, where you'll find quartz countertops, stainless steel appliances, and a gas range--perfect for weeknight dinners or weekend brunches. . . The living area opens to a spacious deck that runs the width of the home, offering the ideal spot to relax or host friends while overlooking the backyard and lush fairway views. Enjoy sunset strolls on "the muni" across your private walk-over bridge onto the course.
Upstairs, two comfortable bedrooms share a full bath and generous hall closet, while the primary suite is privately set at the front of the home. Enjoy abundant natural light, dual walk-in closets, and a spa-inspired bath featuring a dual vanity with quartz counters and a linen closet for extra storage.
Additional highlights include a dedicated laundry room with extra storage on the main floor, a two-car garage, and modern systems like propane and tankless water heater support efficient living.
Beyond the inviting design, the location truly sets this home apart. Nestled near the vibrant Riverland Terrace neighborhood, you'll enjoy some of Charleston's most beloved local favorites: brunch at Miller's All Day, fresh coffee from Point Break Coffee, wood-fired pizzas at Crust, and classic Southern cuisine at The James. Browse the charming Charleston Flower Market, savor bold Sichuan flavors at Kwei Fei, and soak in live music at the Sunday Brunch Farmers Market at the Charleston Pour House. Catch a film at the Terrace Theater, the last locally owned movie theater in Charleston, or pick up the freshest seafood at Cudaco. Just 10 minutes away, the laid-back shores of Folly Beach invite you to unwind by the ocean, while less than 15 minutes brings you to the historic charm of downtown Charleston. Everyday errands are easy with nearby Publix and Harris Teeter, and the growing dining scene on Johns Island offers acclaimed spots like Wild Olive, Lost Isle, and The Royal Tern, all just a short drive away. For travelers, Charleston International Airport is conveniently about 20 minutes from your doorstep.
Golfers will especially appreciate living steps from the Charleston Municipal Golf Course, which blends classic 1920s design with recent renovations that added Seth Raynor-style template holes like the Redan and Punchbowl. Stretching from 3,628 to 6,432 yards across six sets of tees, the course offers challenging play for all skill levels, scenic water hazards, and affordable local ratesmaking it a true community gem.
Whether you're drawn to golf course views, live music, farmers markets, the coastal lifestyle, or Charleston's award-winning dining scene, this thoughtfully designed home on Woodland Shores offers a lifestyle that's both vibrant and relaxing in one of James Island's most special settings.
Contact an agent
Home facts
- Year built:2021
- Listing ID #:25019395
- Added:140 day(s) ago
- Updated:December 04, 2025 at 08:29 PM
Rooms and interior
- Bedrooms:3
- Total bathrooms:3
- Full bathrooms:2
- Half bathrooms:1
Heating and cooling
- Cooling:Central Air
Structure and exterior
- Year built:2021
Schools
- High school:James Island Charter
- Middle school:Camp Road
- Elementary school:Murray Lasaine
Utilities
- Water:Public
- Sewer:Public Sewer
Finances and disclosures
- Price:$740,000
New listings near 475 Woodland Shores Road
- New
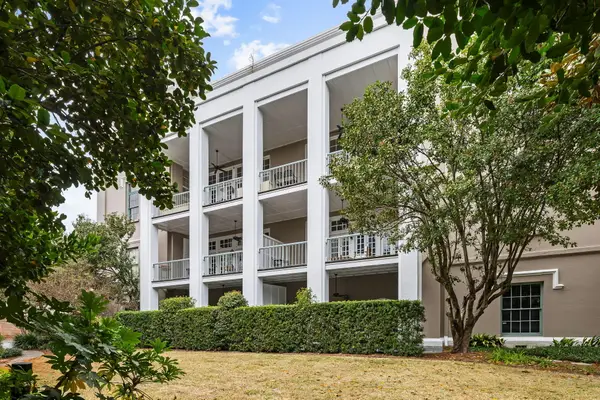 $995,000Active2 beds 2 baths975 sq. ft.
$995,000Active2 beds 2 baths975 sq. ft.67 Legare Street #307, Charleston, SC 29401
MLS# 25031778Listed by: LOIS LANE PROPERTIES - New
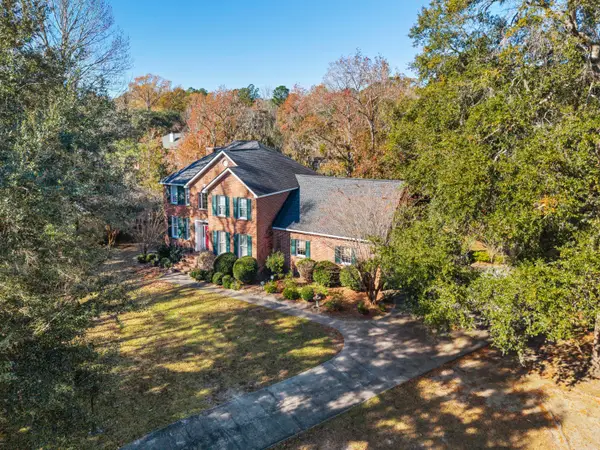 $819,499Active3 beds 3 baths3,176 sq. ft.
$819,499Active3 beds 3 baths3,176 sq. ft.2476 Vaucluse Road, Charleston, SC 29414
MLS# 25031773Listed by: BRAND NAME REAL ESTATE - Open Sat, 11am to 1pmNew
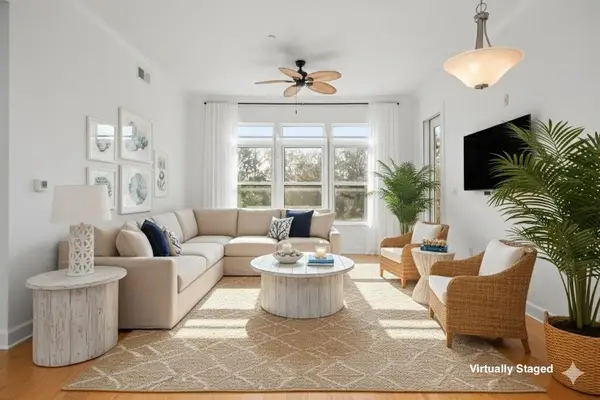 $615,000Active2 beds 3 baths1,338 sq. ft.
$615,000Active2 beds 3 baths1,338 sq. ft.135 Pier View Street #106, Charleston, SC 29492
MLS# 25031774Listed by: CAROLINA ONE REAL ESTATE - New
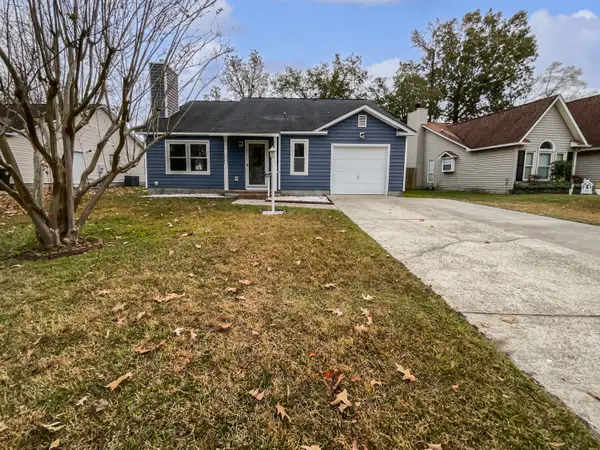 $388,000Active3 beds 2 baths1,371 sq. ft.
$388,000Active3 beds 2 baths1,371 sq. ft.322 Muirfield Parkway, Charleston, SC 29414
MLS# 25031756Listed by: OPENDOOR BROKERAGE, LLC - New
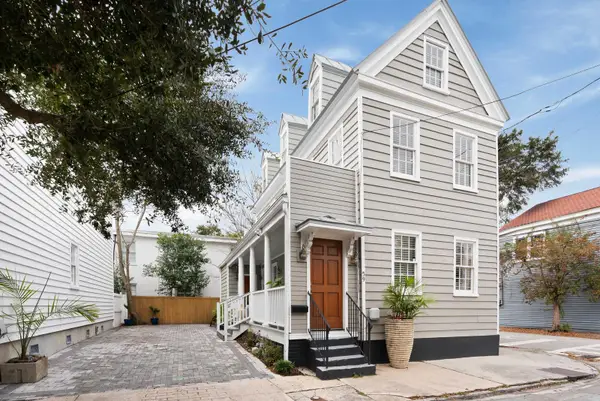 $1,150,000Active4 beds 5 baths1,532 sq. ft.
$1,150,000Active4 beds 5 baths1,532 sq. ft.59 Ashe Street, Charleston, SC 29403
MLS# 25031746Listed by: THE EXCHANGE COMPANY, LLC - New
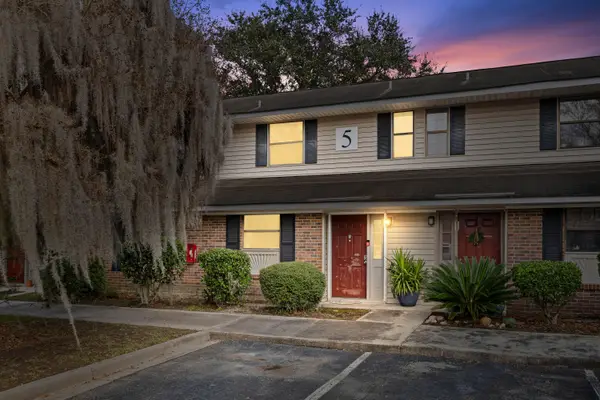 $180,000Active2 beds 2 baths960 sq. ft.
$180,000Active2 beds 2 baths960 sq. ft.2362 Parsonage Road #5e, Charleston, SC 29414
MLS# 25031747Listed by: CAROLINA ONE REAL ESTATE - Open Sat, 11am to 1pmNew
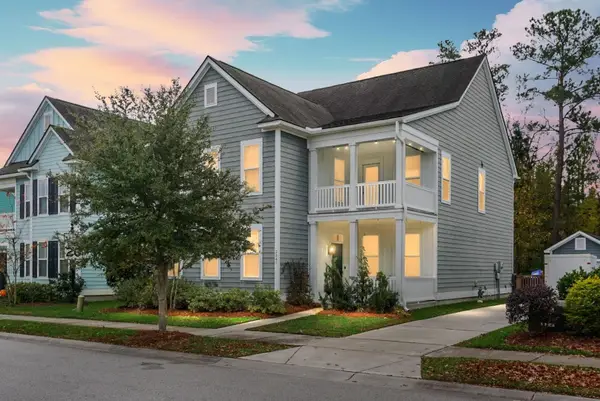 $739,000Active5 beds 4 baths2,816 sq. ft.
$739,000Active5 beds 4 baths2,816 sq. ft.2841 Rutherford Way, Charleston, SC 29414
MLS# 25031751Listed by: RE/MAX CORNERSTONE REALTY - Open Sat, 2 to 4pmNew
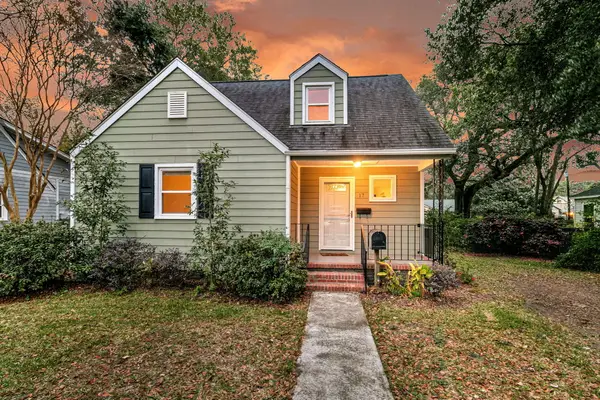 $879,000Active4 beds 3 baths1,775 sq. ft.
$879,000Active4 beds 3 baths1,775 sq. ft.17 Riverdale Drive, Charleston, SC 29407
MLS# 25031752Listed by: JEFF COOK REAL ESTATE LPT REALTY - New
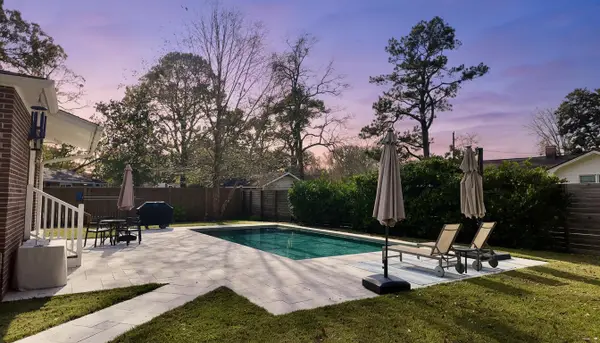 $719,000Active3 beds 2 baths1,485 sq. ft.
$719,000Active3 beds 2 baths1,485 sq. ft.327 Cheraw Drive, Charleston, SC 29412
MLS# 25031719Listed by: COLDWELL BANKER REALTY - New
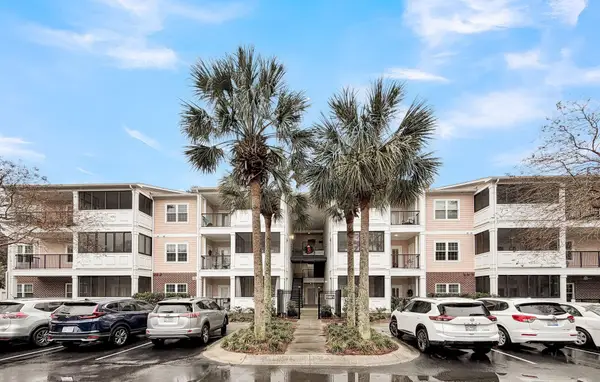 $389,500Active2 beds 2 baths1,058 sq. ft.
$389,500Active2 beds 2 baths1,058 sq. ft.1025 Riverland Woods Place #1109, Charleston, SC 29412
MLS# 25031701Listed by: AGENTOWNED REALTY CHARLESTON GROUP
