482 Planters Trace Drive, Charleston, SC 29412
Local realty services provided by:ERA Wilder Realty
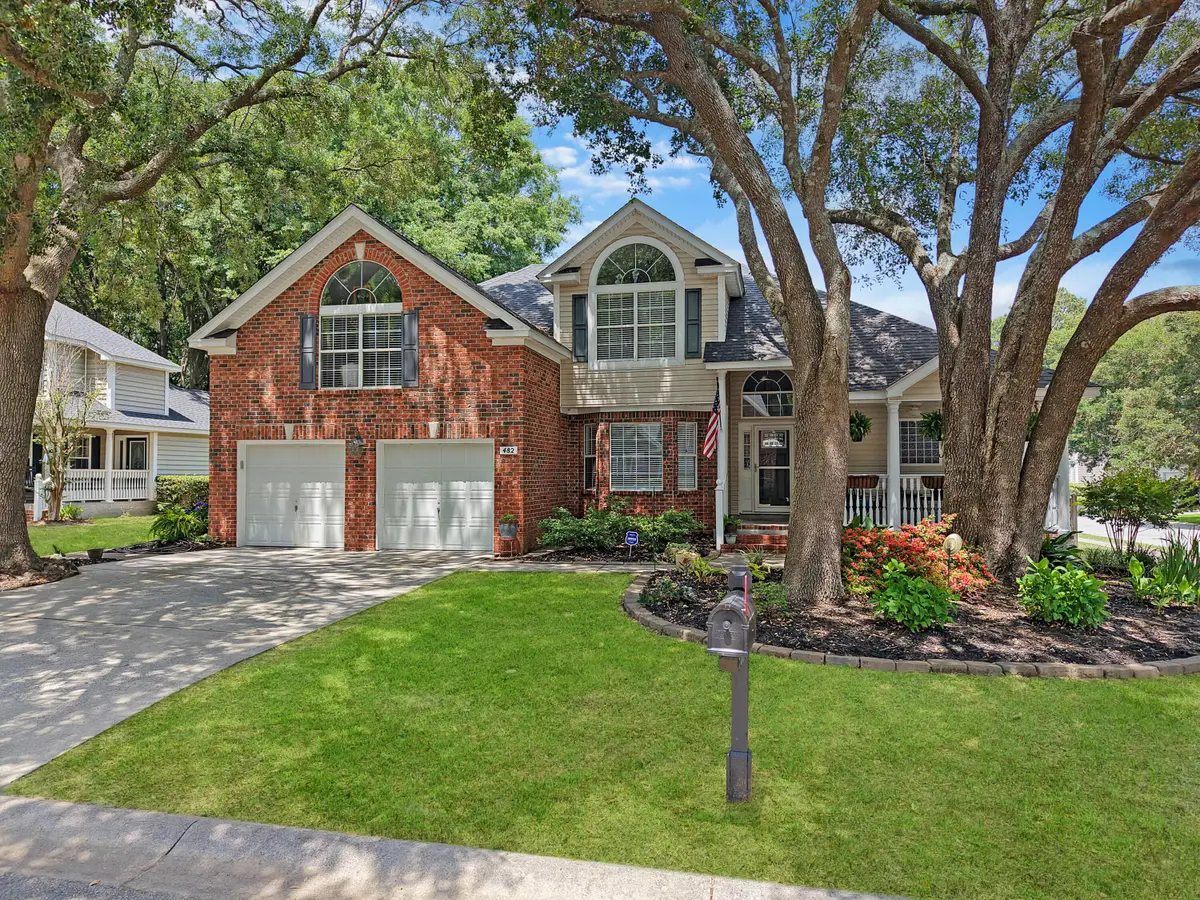
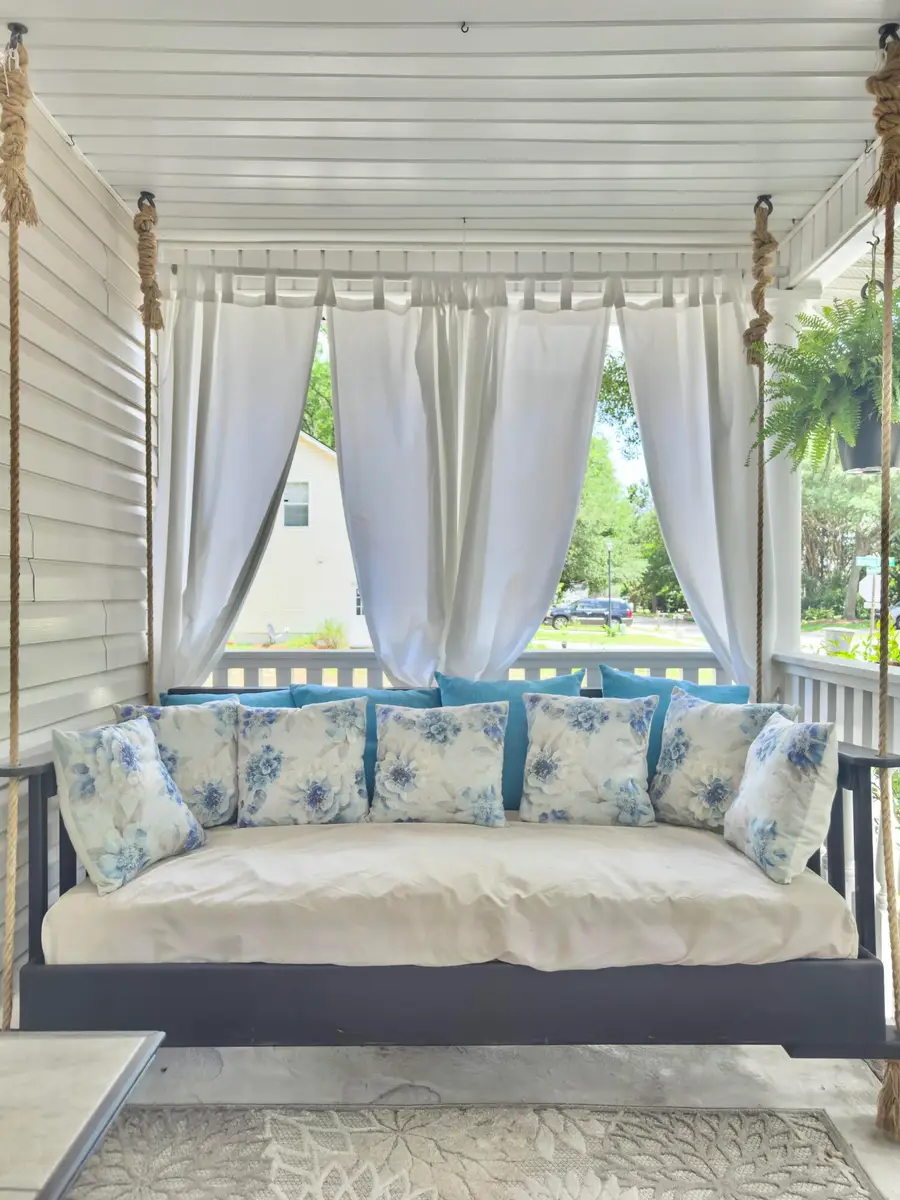
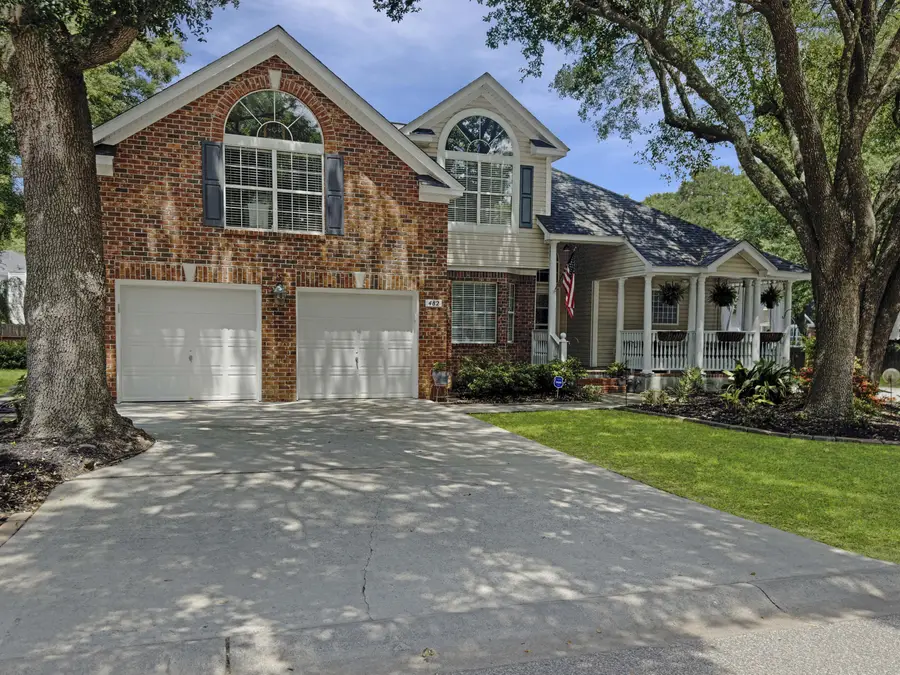
Listed by:elizabeth nightingale
Office:exp realty llc.
MLS#:25014782
Source:SC_CTAR
482 Planters Trace Drive,Charleston, SC 29412
$795,000
- 5 Beds
- 3 Baths
- 2,860 sq. ft.
- Single family
- Active
Price summary
- Price:$795,000
- Price per sq. ft.:$277.97
About this home
Welcome Home to this beautifully updated 5-bedroom home nestled in the desirable Majestic Oaks community within Seaside Plantation. Enjoy the perfect blend of suburban serenity and coastal convenience. This beautiful corner lot home is just 15 minutes to Downtown Charleston and 10 minutes to the sandy shores of Folly Beach. With 2860 square feet of thoughtfully designed living space, a versatile floor plan complemented by traditional elements, this home has it all. The main level features stylish upgrades including 12x24'' porcelain tile and eco-friendly Cali Bamboo cork flooring, creating a warm and cohesive flow throughout the first floor. The large primary suite is located downstairs. It feels like a peaceful retreat with privacy, comfort, large updated bathroom and walk-in closet.The upgraded kitchen features modern quartz countertops, gas range, glass tile backsplash, and an abundance of cabinet space including a corner pantry for added functionality. The main floor also has a flexible front room that can serve as a formal dining room or home office or playroom. There is a large laundry room and a half bath also downstairs. The back of the house flows into the enclosed sunroom that opens to your private backyard complete with a paver patio, a sparkling hot tub (which may convey with the right offer), and a handy storage building. There's even gated yard space to store your boat onsite. Upstairs, you'll find flexible living options to suit your needs. A spacious finished room over the garage (FROG) serves perfectly as a fifth bedroom, media room, gym, or bonus space. On the second floor, there are three additional bedrooms and a full bathroom. This turn-key home has been lovingly maintained and is ready for its next chapter.
The Majestic Oaks community has a playground park and Seaside Plantation subdivision has a gated community boat launch for residents. Don't miss your chance to make this beautiful home yours.
Contact an agent
Home facts
- Year built:2000
- Listing Id #:25014782
- Added:77 day(s) ago
- Updated:August 13, 2025 at 02:26 PM
Rooms and interior
- Bedrooms:5
- Total bathrooms:3
- Full bathrooms:2
- Half bathrooms:1
- Living area:2,860 sq. ft.
Heating and cooling
- Cooling:Central Air
- Heating:Heat Pump
Structure and exterior
- Year built:2000
- Building area:2,860 sq. ft.
- Lot area:0.17 Acres
Schools
- High school:James Island Charter
- Middle school:Camp Road
- Elementary school:James Island
Utilities
- Sewer:Public Sewer
Finances and disclosures
- Price:$795,000
- Price per sq. ft.:$277.97
New listings near 482 Planters Trace Drive
- New
 $2,695,000Active3 beds 4 baths2,158 sq. ft.
$2,695,000Active3 beds 4 baths2,158 sq. ft.31 Rose Lane, Charleston, SC 29403
MLS# 25022407Listed by: EXP REALTY LLC - New
 $275,000Active2 beds 2 baths918 sq. ft.
$275,000Active2 beds 2 baths918 sq. ft.991 Rochelle Avenue, Charleston, SC 29407
MLS# 25022408Listed by: KELLER WILLIAMS REALTY CHARLESTON WEST ASHLEY - Open Fri, 10am to 12pmNew
 $1,715,000Active4 beds 4 baths3,110 sq. ft.
$1,715,000Active4 beds 4 baths3,110 sq. ft.1710 Trewin Court, Charleston, SC 29492
MLS# 25022099Listed by: CAROLINA ONE REAL ESTATE - New
 $1,199,000Active4 beds 4 baths2,694 sq. ft.
$1,199,000Active4 beds 4 baths2,694 sq. ft.117 Alder Circle, Charleston, SC 29412
MLS# 25022387Listed by: WILLIAM MEANS REAL ESTATE, LLC - New
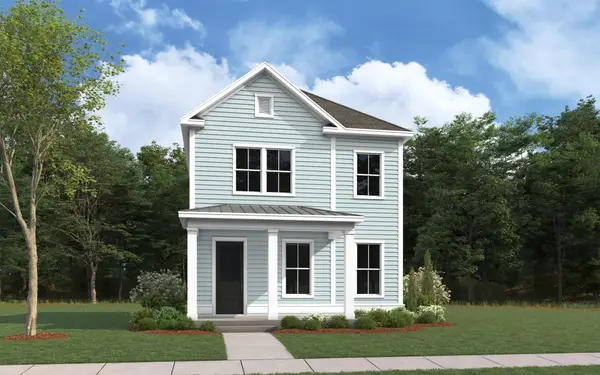 $533,800Active3 beds 3 baths1,600 sq. ft.
$533,800Active3 beds 3 baths1,600 sq. ft.2112 Blue Bayou Boulevard, Johns Island, SC 29455
MLS# 25022390Listed by: DFH REALTY GEORGIA, LLC - New
 $429,000Active3 beds 3 baths1,888 sq. ft.
$429,000Active3 beds 3 baths1,888 sq. ft.4236 Scharite Street, Charleston, SC 29414
MLS# 25022382Listed by: CAROLINA ONE REAL ESTATE - New
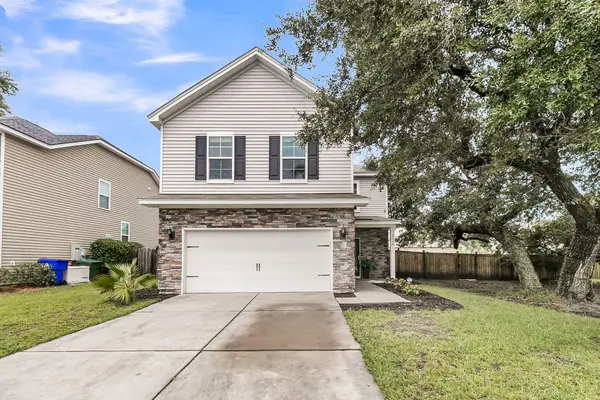 $525,000Active4 beds 3 baths1,920 sq. ft.
$525,000Active4 beds 3 baths1,920 sq. ft.1506 Chastain Road, Johns Island, SC 29455
MLS# 25022366Listed by: JEFF COOK REAL ESTATE LPT REALTY - New
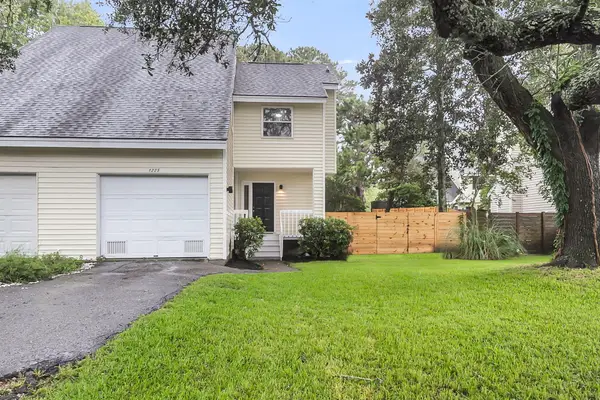 $495,000Active3 beds 2 baths1,442 sq. ft.
$495,000Active3 beds 2 baths1,442 sq. ft.1225 Valley Forge Drive, Charleston, SC 29412
MLS# 25022368Listed by: PHD PROPERTIES - Open Sun, 1 to 3pmNew
 $410,000Active2 beds 2 baths1,295 sq. ft.
$410,000Active2 beds 2 baths1,295 sq. ft.1984 Folly Road #A307, Charleston, SC 29412
MLS# 25022325Listed by: CAROLINA ONE REAL ESTATE - New
 $775,000Active5 beds 3 baths2,244 sq. ft.
$775,000Active5 beds 3 baths2,244 sq. ft.1387 W Lenevar Drive, Charleston, SC 29407
MLS# 25022326Listed by: MAVEN REALTY

