5 Gadsdenboro Street #410, Charleston, SC 29401
Local realty services provided by:ERA Wilder Realty
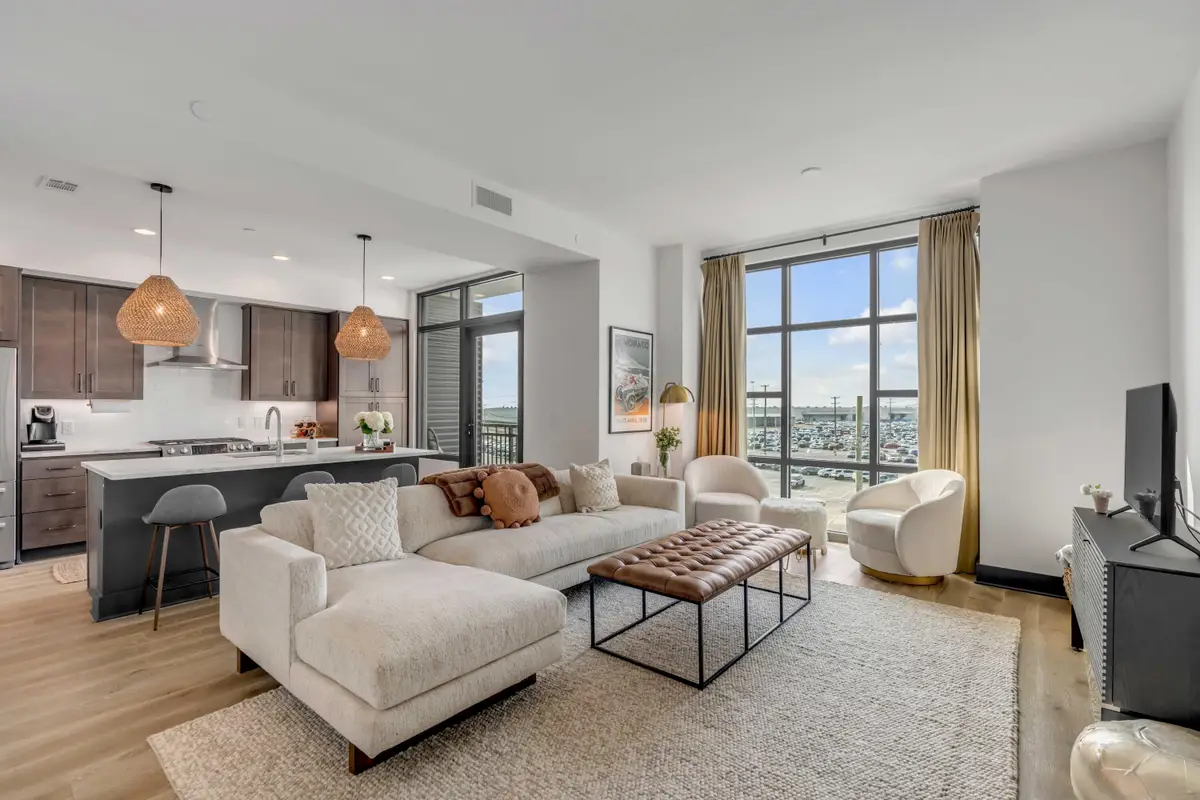
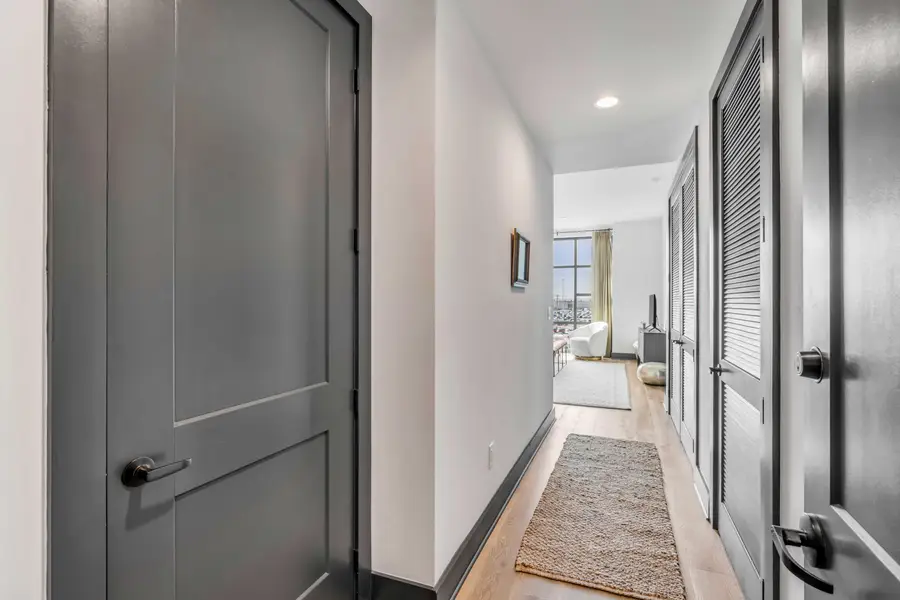
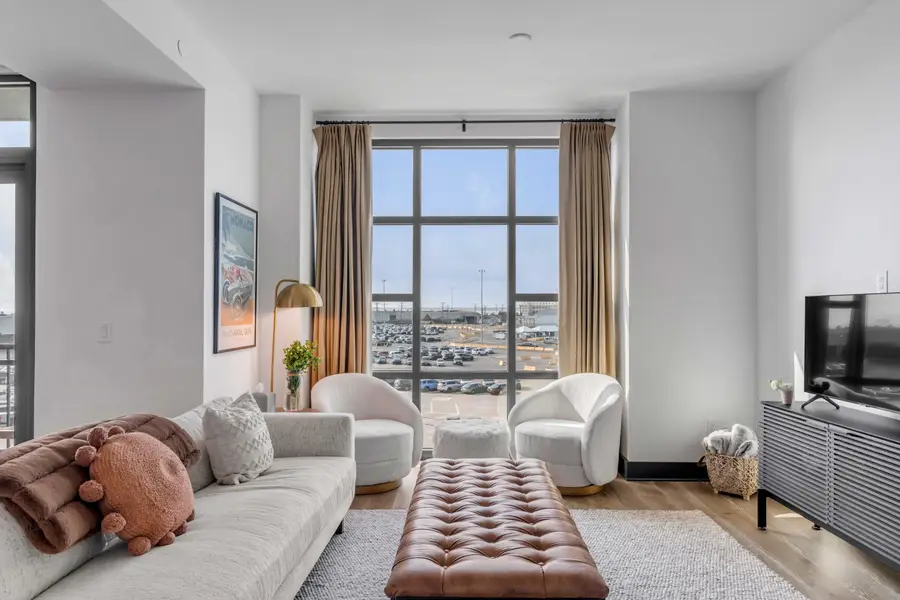
Listed by:elizabeth madigan
Office:east west realty, llc.
MLS#:25021055
Source:SC_CTAR
5 Gadsdenboro Street #410,Charleston, SC 29401
$1,195,000
- 2 Beds
- 2 Baths
- 1,271 sq. ft.
- Single family
- Active
Price summary
- Price:$1,195,000
- Price per sq. ft.:$940.2
About this home
Enjoy luxury living in the heart of Downtown Charleston! Situated next to beautiful Gadsdenboro Park, The Gadsden is walking distance to the restaurants, theaters, galleries and shops that Charleston is known for - and so much more. Spacious enough for a primary home yet ideally located for a vacation property, you can lock and leave your residence with peace of mind thanks to on-site property management and maintenance personnel.A former model home, Residence no. 410 boasts wide views of the Charleston Harbor, as well as vistas of the famed church steeples and beautiful skyline of the Holy City. The spacious, open floorplan is complemented by ample natural light thanks to floor-to-ceiling windows. The home's large living room flows seamlessly into a chef-inspired kitchen. A privateinclude Bosch stainless appliances, quartz countertops and wide balcony is perfect for drinking coffee while watching the sun rise over the Harbor. Two bedroom suites are on opposite ends of the residence, affording optimal privacy within the home. High end finishes include Bosch stainless appliances, quartz countertops and wide plank oak flooring. The residence also features plentiful storage, in-unit laundry, and custom drapery. The Gadsden features downtown's only rooftop community space including a pool, owners' lounge, outdoor kitchens and firepit. Also in the building: a state of the art fitness center, secured parking, pet washing station and shared community bicycles.
Contact an agent
Home facts
- Year built:2018
- Listing Id #:25021055
- Added:13 day(s) ago
- Updated:August 14, 2025 at 07:59 PM
Rooms and interior
- Bedrooms:2
- Total bathrooms:2
- Full bathrooms:2
- Living area:1,271 sq. ft.
Heating and cooling
- Cooling:Central Air
- Heating:Heat Pump
Structure and exterior
- Year built:2018
- Building area:1,271 sq. ft.
Schools
- High school:Burke
- Middle school:Simmons Pinckney
- Elementary school:Memminger
Utilities
- Water:Public
- Sewer:Public Sewer
Finances and disclosures
- Price:$1,195,000
- Price per sq. ft.:$940.2
New listings near 5 Gadsdenboro Street #410
- New
 $2,695,000Active3 beds 4 baths2,158 sq. ft.
$2,695,000Active3 beds 4 baths2,158 sq. ft.31 Rose Lane, Charleston, SC 29403
MLS# 25022407Listed by: EXP REALTY LLC - New
 $275,000Active2 beds 2 baths918 sq. ft.
$275,000Active2 beds 2 baths918 sq. ft.991 Rochelle Avenue, Charleston, SC 29407
MLS# 25022408Listed by: KELLER WILLIAMS REALTY CHARLESTON WEST ASHLEY - Open Fri, 10am to 12pmNew
 $1,715,000Active4 beds 4 baths3,110 sq. ft.
$1,715,000Active4 beds 4 baths3,110 sq. ft.1710 Trewin Court, Charleston, SC 29492
MLS# 25022099Listed by: CAROLINA ONE REAL ESTATE - New
 $1,199,000Active4 beds 4 baths2,694 sq. ft.
$1,199,000Active4 beds 4 baths2,694 sq. ft.117 Alder Circle, Charleston, SC 29412
MLS# 25022387Listed by: WILLIAM MEANS REAL ESTATE, LLC - New
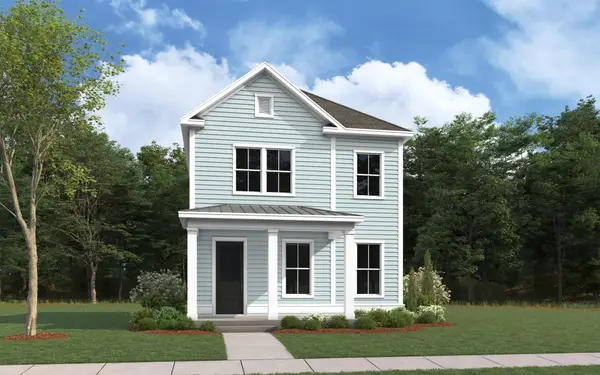 $533,800Active3 beds 3 baths1,600 sq. ft.
$533,800Active3 beds 3 baths1,600 sq. ft.2112 Blue Bayou Boulevard, Johns Island, SC 29455
MLS# 25022390Listed by: DFH REALTY GEORGIA, LLC - New
 $429,000Active3 beds 3 baths1,888 sq. ft.
$429,000Active3 beds 3 baths1,888 sq. ft.4236 Scharite Street, Charleston, SC 29414
MLS# 25022382Listed by: CAROLINA ONE REAL ESTATE - New
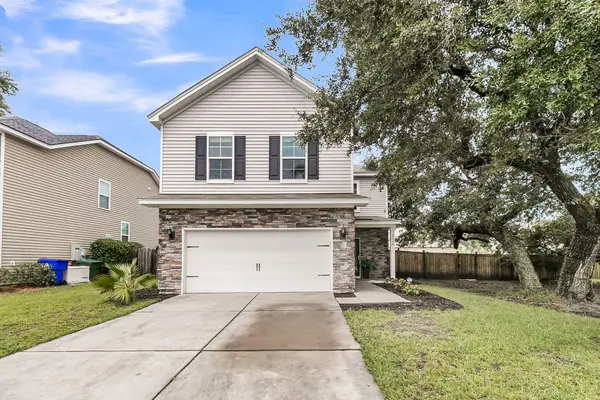 $525,000Active4 beds 3 baths1,920 sq. ft.
$525,000Active4 beds 3 baths1,920 sq. ft.1506 Chastain Road, Johns Island, SC 29455
MLS# 25022366Listed by: JEFF COOK REAL ESTATE LPT REALTY - New
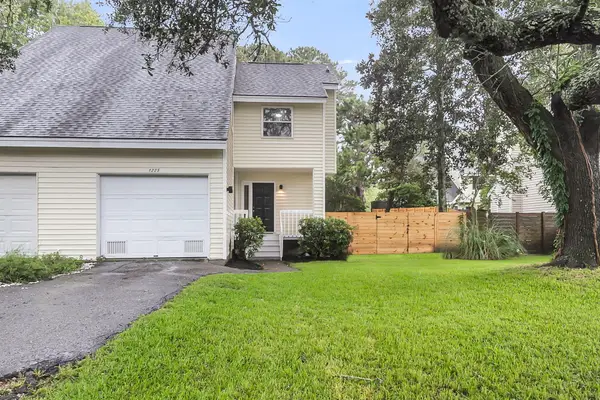 $495,000Active3 beds 2 baths1,442 sq. ft.
$495,000Active3 beds 2 baths1,442 sq. ft.1225 Valley Forge Drive, Charleston, SC 29412
MLS# 25022368Listed by: PHD PROPERTIES - Open Sun, 1 to 3pmNew
 $410,000Active2 beds 2 baths1,295 sq. ft.
$410,000Active2 beds 2 baths1,295 sq. ft.1984 Folly Road #A307, Charleston, SC 29412
MLS# 25022325Listed by: CAROLINA ONE REAL ESTATE - New
 $775,000Active5 beds 3 baths2,244 sq. ft.
$775,000Active5 beds 3 baths2,244 sq. ft.1387 W Lenevar Drive, Charleston, SC 29407
MLS# 25022326Listed by: MAVEN REALTY

