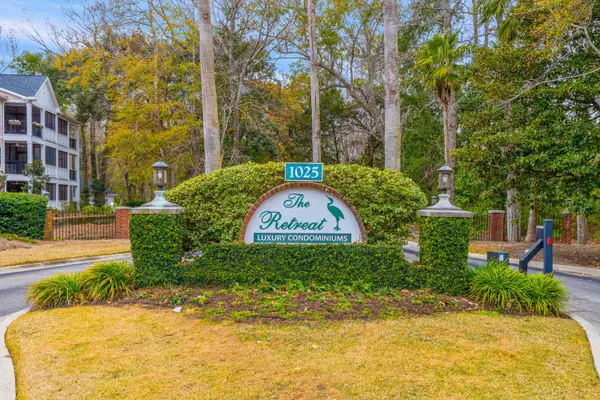5 Gadsdenboro Street #416, Charleston, SC 29401
Local realty services provided by:ERA Greater North Properties
5 Gadsdenboro Street #416,Charleston, SC 29401
$699,000
- 1 Beds
- 1 Baths
- 824 sq. ft.
- Single family
- Active
Listed by: cary collins, elizabeth madigan
Office: re/max southern shores
MLS#:25024981
Source:MI_NGLRMLS
Price summary
- Price:$699,000
- Price per sq. ft.:$848.3
About this home
Lock-and-leave living in the heart of Downtown Charleston! The Gadsden is perfectly positioned just steps from the restaurants, theaters, galleries and shops that Charleston is known for - and so much more. With an onsite property management team, the building affords the freedom to explore and experience all that Charleston offers. Residence No. 416 presents an excellent opportunity to own a sophisticated pied-a-terre or premier investment property. Overlooking the lush greenery of Gadsdenboro Park, the home's private balcony invites you to enjoy tranquil morning coffee. Inside, a chef-appointed kitchen featuring Bosch stainless steel appliances and sleek quartz countertops flows effortlessly into the open-concept living space, ideal for entertaining or unwinding in comfort. Thespacious bedroom suite is a serene retreat, complete with an ensuite bath showcasing a dual vanity, fully tiled walk-in shower, and a generous walk-in closet with washer and dryer. Wide-plank oak flooring runs throughout the residence, complementing the high-end finishes and refined design. Ample interior storage adds everyday functionality, while a climate-controlled storage unit within the building is also included for added convenience.
The Gadsden features downtown's only rooftop community space including a pool, owners' lounge, outdoor kitchens and firepit. Also in the building: a state of the art fitness center, secured parking, pet washing station and shared community bicycles.
Discover the best of Charleston living at The Gadsden's Residence No. 416.
Contact an agent
Home facts
- Year built:2018
- Listing ID #:25024981
- Updated:January 08, 2026 at 05:23 PM
Rooms and interior
- Bedrooms:1
- Total bathrooms:1
- Full bathrooms:1
- Living area:824 sq. ft.
Heating and cooling
- Cooling:Central Air
- Heating:Heat Pump
Structure and exterior
- Year built:2018
- Building area:824 sq. ft.
Schools
- High school:Burke
- Middle school:Simmons Pinckney
- Elementary school:Memminger
Finances and disclosures
- Price:$699,000
- Price per sq. ft.:$848.3
New listings near 5 Gadsdenboro Street #416
- Open Sat, 11am to 1pmNew
 $469,975Active3 beds 4 baths2,394 sq. ft.
$469,975Active3 beds 4 baths2,394 sq. ft.316 Spindlewood Way, Charleston, SC 29414
MLS# 26000630Listed by: COMPASS CAROLINAS, LLC - New
 $400,000Active3 beds 3 baths1,548 sq. ft.
$400,000Active3 beds 3 baths1,548 sq. ft.1827 Heldsberg Drive, Charleston, SC 29414
MLS# 26000649Listed by: NORTHGROUP REAL ESTATE LLC - New
 $2,999,999Active6 beds 7 baths5,025 sq. ft.
$2,999,999Active6 beds 7 baths5,025 sq. ft.924 White Point Boulevard, Charleston, SC 29412
MLS# 26000621Listed by: CHARLESTON METRO HOMES, LLC. - New
 $775,000Active3 beds 3 baths1,456 sq. ft.
$775,000Active3 beds 3 baths1,456 sq. ft.1328 Hermitage Avenue, Charleston, SC 29412
MLS# 26000622Listed by: EXP REALTY LLC - New
 $1,200,000Active4 beds 3 baths2,753 sq. ft.
$1,200,000Active4 beds 3 baths2,753 sq. ft.1011 Teracotta Drive, Charleston, SC 29407
MLS# 26000615Listed by: EXP REALTY LLC - Open Sat, 11am to 2pmNew
 $1,049,900Active3 beds 3 baths2,318 sq. ft.
$1,049,900Active3 beds 3 baths2,318 sq. ft.309 Magnolia Road, Charleston, SC 29407
MLS# 26000362Listed by: BRAND NAME REAL ESTATE - New
 $695,000Active4 beds 4 baths2,477 sq. ft.
$695,000Active4 beds 4 baths2,477 sq. ft.2917 Swamp Sparrow Circle, Johns Island, SC 29455
MLS# 26000612Listed by: COLDWELL BANKER REALTY - New
 $660,000Active4 beds 3 baths2,384 sq. ft.
$660,000Active4 beds 3 baths2,384 sq. ft.2174 Kemmerlin Street, Johns Island, SC 29455
MLS# 26000610Listed by: AGENTOWNED REALTY PREFERRED GROUP - New
 $1,875,000Active3 beds 3 baths2,798 sq. ft.
$1,875,000Active3 beds 3 baths2,798 sq. ft.278 Island Park Drive, Charleston, SC 29492
MLS# 26000386Listed by: 32 SOUTH PROPERTIES, LLC - New
 $439,900Active3 beds 2 baths1,290 sq. ft.
$439,900Active3 beds 2 baths1,290 sq. ft.1025 Riverland Woods Place #606, Charleston, SC 29412
MLS# 26000409Listed by: BRAND NAME REAL ESTATE
