- ERA
- South Carolina
- Charleston
- 5 Legare Street #C
5 Legare Street #C, Charleston, SC 29401
Local realty services provided by:ERA Greater North Properties
5 Legare Street #C,Charleston, SC 29401
$2,995,000
- 2 Beds
- 3 Baths
- 2,662 sq. ft.
- Single family
- Active
Listed by: robertson allen
Office: the cassina group
MLS#:25027762
Source:MI_NGLRMLS
Price summary
- Price:$2,995,000
- Price per sq. ft.:$1,125.09
About this home
Experience modern-day elegance and livability within this beautifully updated residence, part of a grand circa 1850 mansion in Charleston's coveted South of Broad neighborhood. With private off street parking, elevator access and a rare first floor primary, this 2-bedroom, 2.5-bath home showcases timeless architectural details, including gleaming heart pine floors, detailed woodwork, soaring ceilings, and abundant natural light throughout. The thoughtfully designed floor plan offers both comfort and style. The galley kitchen is bright and functional, featuring custom cabinetry, marble counters, and classic checkered floors. Elegant dining and living spaces are framed by fireplaces, tall windows, and intricate trim, creating the perfect backdrop for both everyday living andentertaining.
The sunroom with plantation shutters and an adjoining piazza provide seamless indoor-outdoor living, ideal for enjoying Charleston's ocean breezes. Two spacious bedrooms with their own designated baths offer private retreats, while the half bath adds convenience for guests. Located steps from the Battery, White Point Garden, world-class dining, galleries and shopping, this exceptional property blends the rich history of Charleston with modern updates for today's lifestyle
Contact an agent
Home facts
- Year built:1987
- Listing ID #:25027762
- Updated:February 10, 2026 at 04:34 PM
Rooms and interior
- Bedrooms:2
- Total bathrooms:3
- Full bathrooms:2
- Half bathrooms:1
- Living area:2,662 sq. ft.
Heating and cooling
- Cooling:Central Air
- Heating:Forced Air
Structure and exterior
- Year built:1987
- Building area:2,662 sq. ft.
Schools
- High school:Burke
- Middle school:Simmons Pinckney
- Elementary school:Memminger
Finances and disclosures
- Price:$2,995,000
- Price per sq. ft.:$1,125.09
New listings near 5 Legare Street #C
- New
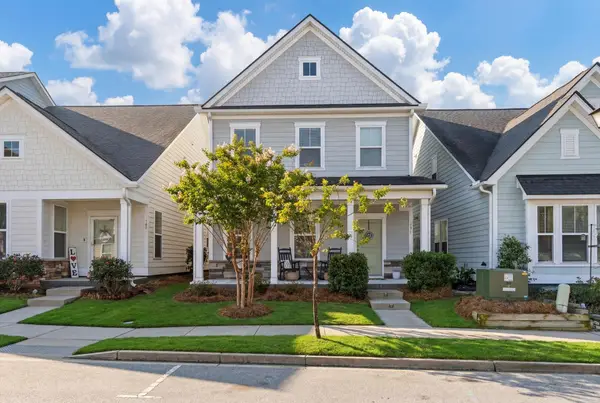 $650,000Active3 beds 3 baths2,124 sq. ft.
$650,000Active3 beds 3 baths2,124 sq. ft.151 Rowans Creek Drive, Charleston, SC 29492
MLS# 26003786Listed by: KELLER WILLIAMS CHARLESTON ISLANDS - New
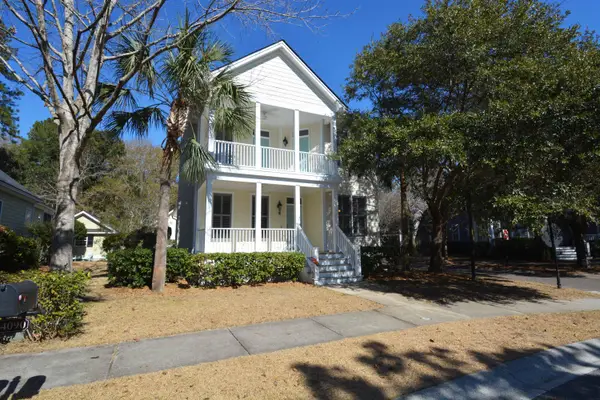 $645,000Active3 beds 3 baths1,723 sq. ft.
$645,000Active3 beds 3 baths1,723 sq. ft.4091 E Amy Lane, Johns Island, SC 29455
MLS# 26003787Listed by: CAROLINA ONE REAL ESTATE - New
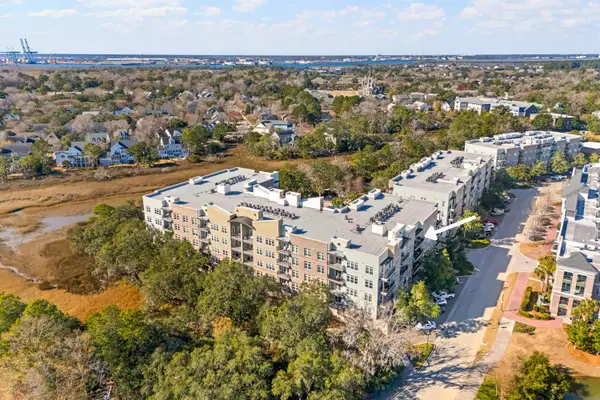 $840,000Active3 beds 2 baths1,800 sq. ft.
$840,000Active3 beds 2 baths1,800 sq. ft.145 Pier View Street #403, Daniel Island, SC 29492
MLS# 26003788Listed by: ATLANTIC PROPERTIES OF THE LOWCOUNTRY - New
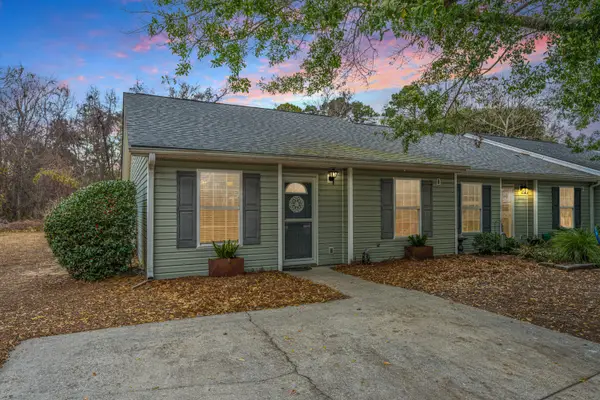 $415,000Active2 beds 2 baths1,084 sq. ft.
$415,000Active2 beds 2 baths1,084 sq. ft.1573 Blaze Lane, Charleston, SC 29412
MLS# 26003769Listed by: CAROLINA ONE REAL ESTATE - New
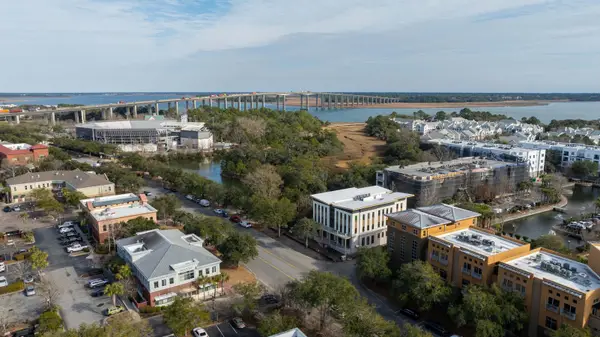 $1,775,900Active3 beds 3 baths2,149 sq. ft.
$1,775,900Active3 beds 3 baths2,149 sq. ft.211 Seven Farms Drive #102, Charleston, SC 29492
MLS# 26003751Listed by: COLDWELL BANKER REALTY - New
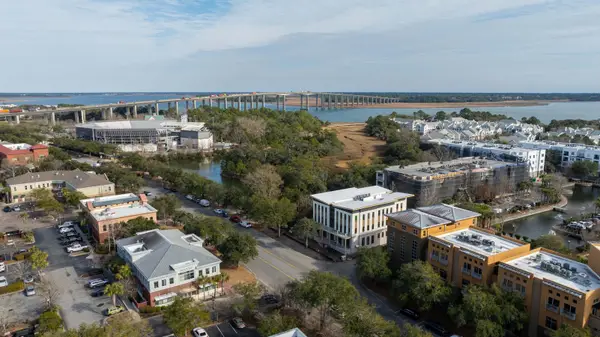 $2,490,000Active3 beds 4 baths2,646 sq. ft.
$2,490,000Active3 beds 4 baths2,646 sq. ft.211 Seven Farms Drive #201, Charleston, SC 29492
MLS# 26003752Listed by: COLDWELL BANKER REALTY - New
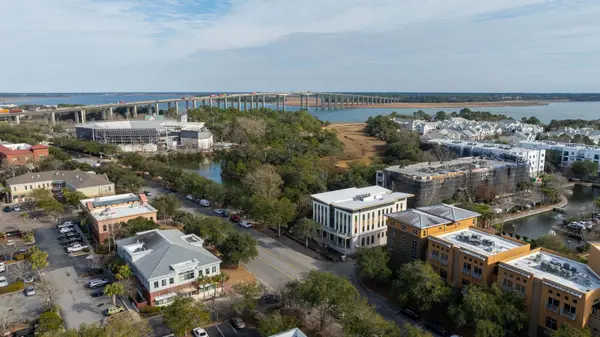 $1,880,900Active3 beds 4 baths2,252 sq. ft.
$1,880,900Active3 beds 4 baths2,252 sq. ft.211 Seven Farms Drive #202, Charleston, SC 29425
MLS# 26003753Listed by: COLDWELL BANKER REALTY - New
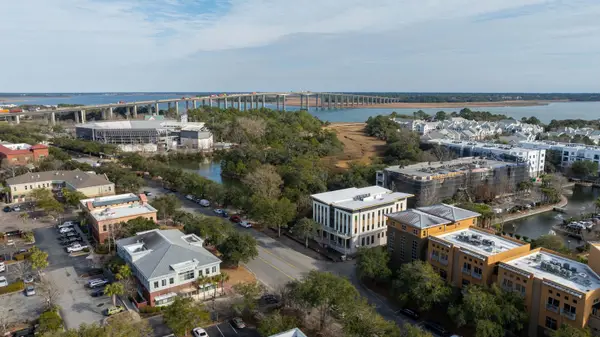 $2,199,000Active3 beds 4 baths2,525 sq. ft.
$2,199,000Active3 beds 4 baths2,525 sq. ft.211 Seven Farms Drive #302, Charleston, SC 29492
MLS# 26003754Listed by: COLDWELL BANKER REALTY - New
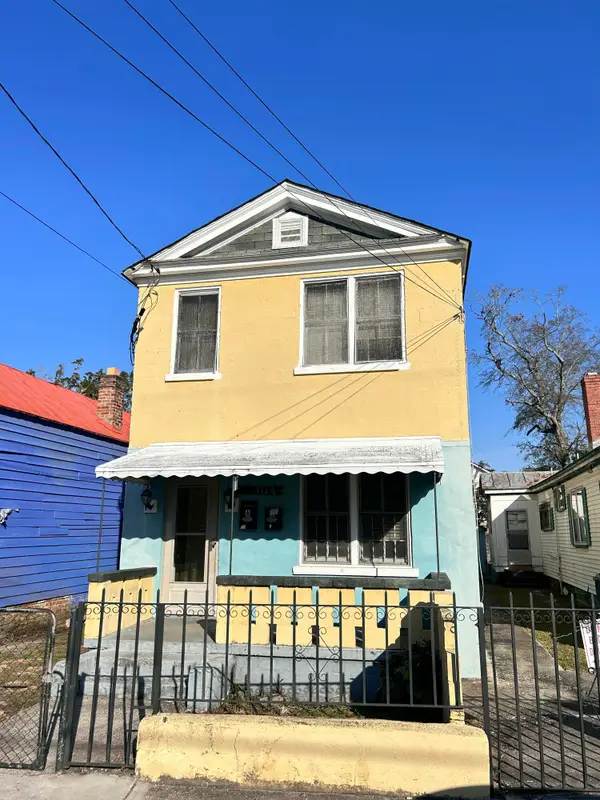 $630,000Active4 beds -- baths1,800 sq. ft.
$630,000Active4 beds -- baths1,800 sq. ft.462 3/4 Race Street, Charleston, SC 29403
MLS# 26003749Listed by: SWEETGRASS REALTY GROUP - New
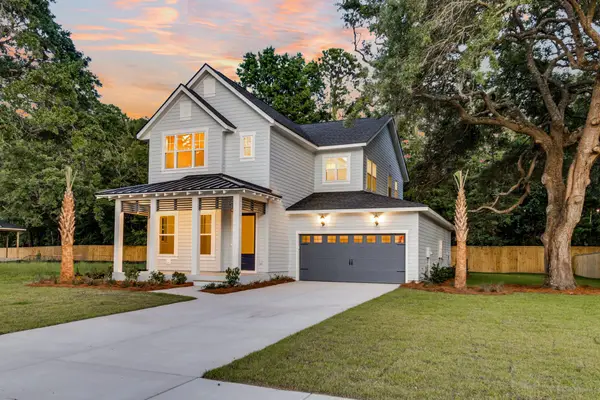 $860,358Active3 beds 3 baths2,487 sq. ft.
$860,358Active3 beds 3 baths2,487 sq. ft.357 Glide Slope Street, Charleston, SC 29492
MLS# 26003712Listed by: WEEKLEY HOMES L P

