507 Stinson Drive #10d, Charleston, SC 29407
Local realty services provided by:ERA Greater North Properties
Listed by: matt augustus, roy jacques
Office: carolina one real estate
MLS#:25028226
Source:MI_NGLRMLS
Price summary
- Price:$269,900
- Price per sq. ft.:$300.56
About this home
This beautifully remodeled 2-bedroom, 1.5-bath townhome offers the perfect blend of modern updates and convenient location. Step inside to find stylish laminate hardwood flooring throughout and a spacious living area. The upgraded kitchen features granite countertops, ample cabinet space, and a large pantry--perfect for home chefs and entertainers alike.Upstairs, you'll discover two generously sized bedrooms and a sleek, modern full bathroom with updated fixtures. Enjoy your morning coffee or evening unwind in the private, fenced-in patio with gate access--ideal for pets, gardening, or relaxing outdoors. The home also backs up directly to the West Ashley Greenway, offering miles of walking and biking trails right outside your door.Located in Wildwood, a charming gated community with a pool, this townhome is just 4 miles from downtown Charleston, putting dining, shopping, and entertainment within easy reach.
Don't miss outschedule your showing today! This one won't last long.
Contact an agent
Home facts
- Year built:1978
- Listing ID #:25028226
- Updated:February 14, 2026 at 04:09 PM
Rooms and interior
- Bedrooms:2
- Total bathrooms:2
- Full bathrooms:1
- Half bathrooms:1
- Living area:898 sq. ft.
Heating and cooling
- Cooling:Central Air
- Heating:Forced Air, Heat Pump
Structure and exterior
- Year built:1978
- Building area:898 sq. ft.
Schools
- High school:West Ashley
- Middle school:C E Williams
- Elementary school:Stono Park
Finances and disclosures
- Price:$269,900
- Price per sq. ft.:$300.56
New listings near 507 Stinson Drive #10d
- New
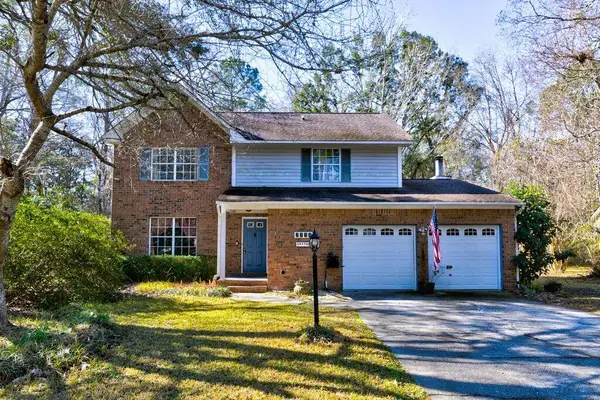 $429,000Active3 beds 3 baths1,948 sq. ft.
$429,000Active3 beds 3 baths1,948 sq. ft.2590 Morning Dove Lane, Charleston, SC 29414
MLS# 26004221Listed by: BRAND NAME REAL ESTATE - New
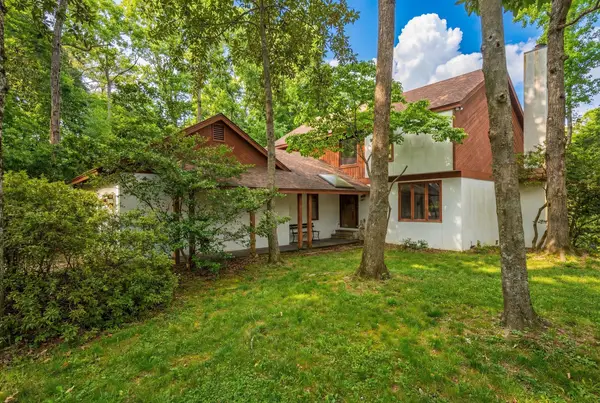 $675,000Active3 beds 2 baths2,072 sq. ft.
$675,000Active3 beds 2 baths2,072 sq. ft.9 Arabian Drive, Charleston, SC 29407
MLS# 26004244Listed by: BRAND NAME REAL ESTATE 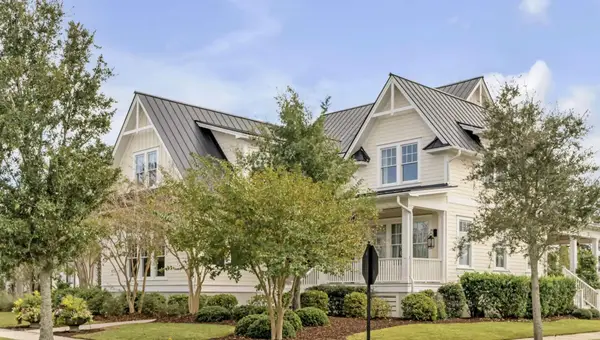 $4,125,000Pending5 beds 7 baths6,244 sq. ft.
$4,125,000Pending5 beds 7 baths6,244 sq. ft.Address Withheld By Seller, Charleston, SC 29492
MLS# 26004242Listed by: ATLANTIC PROPERTIES OF THE LOWCOUNTRY- New
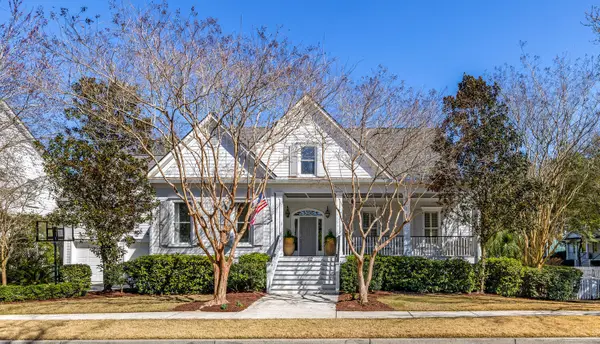 $2,195,000Active5 beds 5 baths3,706 sq. ft.
$2,195,000Active5 beds 5 baths3,706 sq. ft.102 Bellinger Street, Daniel Island, SC 29492
MLS# 26004240Listed by: SMITH SPENCER REAL ESTATE - New
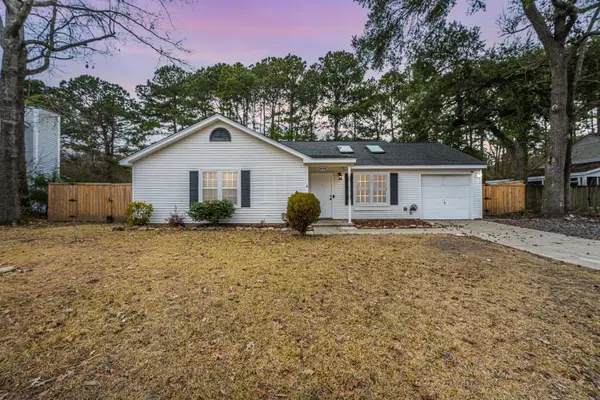 $440,000Active4 beds 3 baths1,857 sq. ft.
$440,000Active4 beds 3 baths1,857 sq. ft.2135 Pinehurst Avenue, Charleston, SC 29414
MLS# 26004237Listed by: CAROLINA ONE REAL ESTATE - New
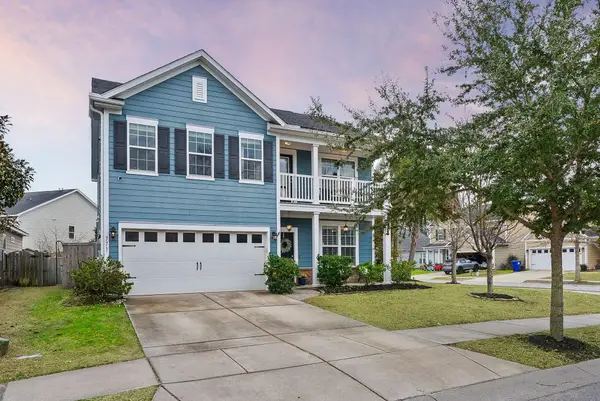 $749,900Active4 beds 3 baths2,364 sq. ft.
$749,900Active4 beds 3 baths2,364 sq. ft.771 Goodlet Circle, Charleston, SC 29412
MLS# 26003608Listed by: REAL BROKER, LLC - New
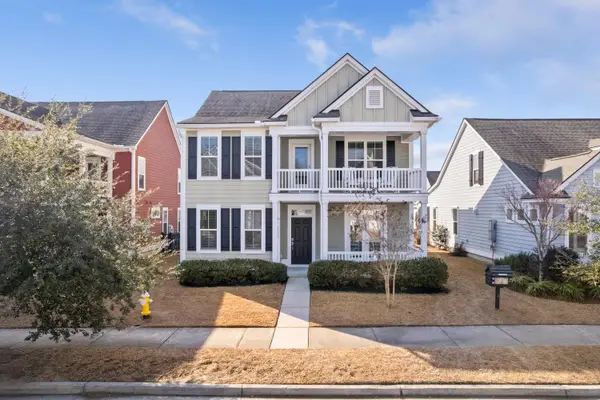 $630,000Active3 beds 3 baths2,058 sq. ft.
$630,000Active3 beds 3 baths2,058 sq. ft.1933 Gammon Street, Charleston, SC 29414
MLS# 26004227Listed by: EXP REALTY LLC - New
 $1,395,000Active5 beds -- baths3,361 sq. ft.
$1,395,000Active5 beds -- baths3,361 sq. ft.2142 Golfview Drive, Charleston, SC 29412
MLS# 26004225Listed by: COMPASS CAROLINAS, LLC - New
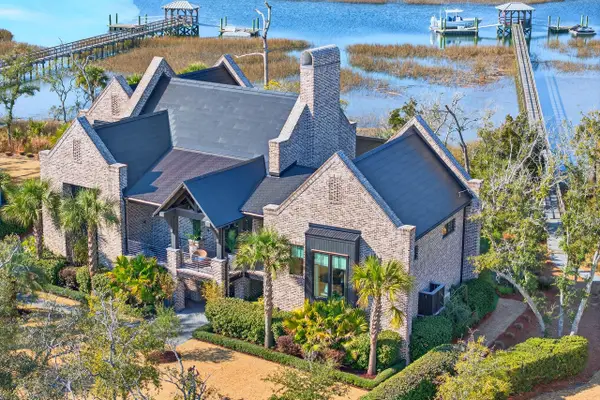 $8,195,000Active3 beds 7 baths4,865 sq. ft.
$8,195,000Active3 beds 7 baths4,865 sq. ft.430 Fish Tale Road, Charleston, SC 29492
MLS# 26004215Listed by: THE BOULEVARD COMPANY - New
 $3,300,000Active2 beds 3 baths2,033 sq. ft.
$3,300,000Active2 beds 3 baths2,033 sq. ft.50 Anson Street, Charleston, SC 29401
MLS# 26004194Listed by: MAISON REAL ESTATE

