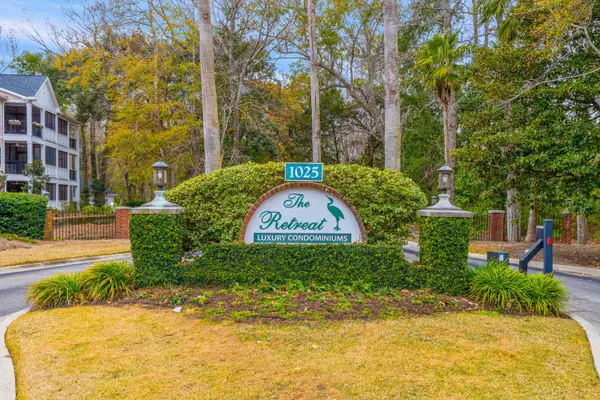54 Gibbes Street, Charleston, SC 29401
Local realty services provided by:ERA Greater North Properties
54 Gibbes Street,Charleston, SC 29401
$3,100,000
- 4 Beds
- 5 Baths
- 4,374 sq. ft.
- Single family
- Active
Listed by: heather hamilton, carl mabry
Office: oyster point real estate group, llc.
MLS#:25006027
Source:MI_NGLRMLS
Price summary
- Price:$3,100,000
- Price per sq. ft.:$708.73
About this home
Welcome to 54 Gibbes Street, a chic Charleston home located in the coveted South of Broad neighborhood. Built in 1910, this timeless single-family home spans approximately 4,374 square feet, showcasing classic architectural features while perfectly blending historic charm with modern luxury. The spacious, inviting front porch provides an ideal spot to welcome your guests and enjoy a morning coffee or evening cocktail. As you enter the home, you are greeted with preserved historic details such as parquet floors, French glass doors, original fire place, detailed moldings and transoms throughout. The main level offers formal living and dining rooms, along with a spacious sitting room featuring a built-in bar and powder room. The well-appointed kitchen is fully equipped with marble counter--tops, custom cabinetry, and high-end appliances, including a La Cornue range along with coffered ceilings and built-in seating along the wall of windows, offering stunning light.
The handsome primary bedroom suite is situated on the first floor with multiple windows, a walk-in closet, and an expansive ensuite bath adorned with dual marble vanities and spa-like shower. A dramatic staircase leads you upstairs where you will find three additional designer bedrooms, also accompanied by two gorgeous bathrooms. Your guests will never want to leave!
The lower level provides versatile space suitable for a media/recreation room, gym, or wine room, complete with a full bathroom, storage room and a separate entrance. The property also includes the convenience of off-street parking with a spacious driveway.
This prime location is just footsteps or golf cart away to the area's iconic attractions such as Colonial Lake, parks, tennis & pickle ball courts, the Battery, shops, renowned restaurants, and art galleries. Don't miss this special opportunity to effortlessly enjoy the rich culture and vibrant Charleston lifestyle here at 54 Gibbes.
*Please note, the home is being sold as-is and can be sold furnished with a separate bill of sale.
Contact an agent
Home facts
- Year built:1910
- Listing ID #:25006027
- Updated:January 08, 2026 at 05:23 PM
Rooms and interior
- Bedrooms:4
- Total bathrooms:5
- Full bathrooms:4
- Half bathrooms:1
- Living area:4,374 sq. ft.
Heating and cooling
- Cooling:Central Air
Structure and exterior
- Year built:1910
- Building area:4,374 sq. ft.
- Lot area:0.09 Acres
Schools
- High school:Burke
- Middle school:Courtenay
- Elementary school:Memminger
Finances and disclosures
- Price:$3,100,000
- Price per sq. ft.:$708.73
New listings near 54 Gibbes Street
- Open Sat, 11am to 1pmNew
 $469,975Active3 beds 4 baths2,394 sq. ft.
$469,975Active3 beds 4 baths2,394 sq. ft.316 Spindlewood Way, Charleston, SC 29414
MLS# 26000630Listed by: COMPASS CAROLINAS, LLC - New
 $400,000Active3 beds 3 baths1,548 sq. ft.
$400,000Active3 beds 3 baths1,548 sq. ft.1827 Heldsberg Drive, Charleston, SC 29414
MLS# 26000649Listed by: NORTHGROUP REAL ESTATE LLC - New
 $2,999,999Active6 beds 7 baths5,025 sq. ft.
$2,999,999Active6 beds 7 baths5,025 sq. ft.924 White Point Boulevard, Charleston, SC 29412
MLS# 26000621Listed by: CHARLESTON METRO HOMES, LLC. - New
 $775,000Active3 beds 3 baths1,456 sq. ft.
$775,000Active3 beds 3 baths1,456 sq. ft.1328 Hermitage Avenue, Charleston, SC 29412
MLS# 26000622Listed by: EXP REALTY LLC - New
 $1,200,000Active4 beds 3 baths2,753 sq. ft.
$1,200,000Active4 beds 3 baths2,753 sq. ft.1011 Teracotta Drive, Charleston, SC 29407
MLS# 26000615Listed by: EXP REALTY LLC - Open Sat, 11am to 2pmNew
 $1,049,900Active3 beds 3 baths2,318 sq. ft.
$1,049,900Active3 beds 3 baths2,318 sq. ft.309 Magnolia Road, Charleston, SC 29407
MLS# 26000362Listed by: BRAND NAME REAL ESTATE - New
 $695,000Active4 beds 4 baths2,477 sq. ft.
$695,000Active4 beds 4 baths2,477 sq. ft.2917 Swamp Sparrow Circle, Johns Island, SC 29455
MLS# 26000612Listed by: COLDWELL BANKER REALTY - New
 $660,000Active4 beds 3 baths2,384 sq. ft.
$660,000Active4 beds 3 baths2,384 sq. ft.2174 Kemmerlin Street, Johns Island, SC 29455
MLS# 26000610Listed by: AGENTOWNED REALTY PREFERRED GROUP - New
 $1,875,000Active3 beds 3 baths2,798 sq. ft.
$1,875,000Active3 beds 3 baths2,798 sq. ft.278 Island Park Drive, Charleston, SC 29492
MLS# 26000386Listed by: 32 SOUTH PROPERTIES, LLC - New
 $439,900Active3 beds 2 baths1,290 sq. ft.
$439,900Active3 beds 2 baths1,290 sq. ft.1025 Riverland Woods Place #606, Charleston, SC 29412
MLS# 26000409Listed by: BRAND NAME REAL ESTATE
