54 Hanover Street #A & B, Charleston, SC 29403
Local realty services provided by:ERA Wilder Realty
Listed by:megan gladden
Office:better homes and gardens real estate palmetto
MLS#:25025592
Source:SC_CTAR
54 Hanover Street #A & B,Charleston, SC 29403
$1,299,000
- 4 Beds
- - Baths
- 2,200 sq. ft.
- Multi-family
- Active
Price summary
- Price:$1,299,000
- Price per sq. ft.:$590.45
About this home
Welcome to the elegance and charm of 54 Hanover Street. This 1800's home has been meticulously and historically restored into two separate living units and will be sold furnished. With a strong rental history, this income-producing property features an upstairs and downstairs unit with plenty of off street parking for up to 4 vehicles, and private piazzas for outdoor enjoyment. This home features original re-milled heart pine floors, high ceilings, and tons of natural light. The fireplaces were repointed and restored by a professor from the College of Building Arts. Both units are identical and feature 2 bedrooms on each side of the home. All bedrooms include originally restored shiplap accent walls, and private en suite bathrooms.Both units are identical and feature 2 bedrooms on each side of the home. All bedrooms include originally restored shiplap accent walls, and private en suite bathrooms. Both units also include a half bath powder room in common areas, gas range, butcher block countertops, and stainless steel appliances. The property is located only a few blocks from Cigar Factory, plenty of shops, parks, amazing restaurants. Located in walking distance to King and Meeting Street, as well as the Ravenel Bridge. The property will also be in walkable proximity to the upcoming Courier Sqaure and Lowcountry Lowline Projects. This is an incredible investment opportunity!
Contact an agent
Home facts
- Year built:1872
- Listing ID #:25025592
- Added:6 day(s) ago
- Updated:September 25, 2025 at 03:53 PM
Rooms and interior
- Bedrooms:4
- Living area:2,200 sq. ft.
Heating and cooling
- Cooling:Central Air
Structure and exterior
- Year built:1872
- Building area:2,200 sq. ft.
- Lot area:0.08 Acres
Schools
- High school:Burke
- Middle school:Simmons Pinckney
- Elementary school:Sanders Clyde
Finances and disclosures
- Price:$1,299,000
- Price per sq. ft.:$590.45
New listings near 54 Hanover Street #A & B
- New
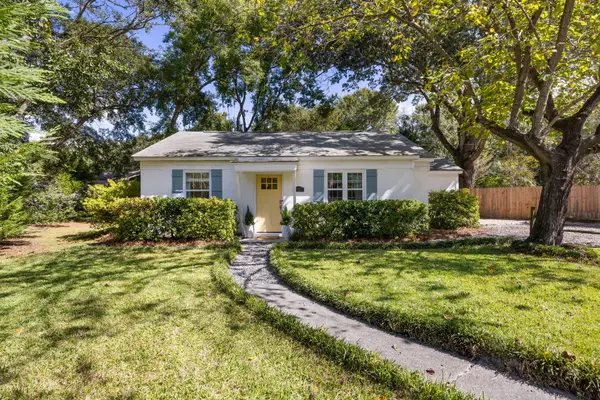 $524,900Active2 beds 2 baths1,000 sq. ft.
$524,900Active2 beds 2 baths1,000 sq. ft.0 Anita Drive, Charleston, SC 29407
MLS# 25026053Listed by: AGENTOWNED REALTY PREFERRED GROUP - New
 $565,000Active3 beds 2 baths1,390 sq. ft.
$565,000Active3 beds 2 baths1,390 sq. ft.3543 Hunters Oak Lane, Johns Island, SC 29455
MLS# 25026060Listed by: CAROLINA ONE REAL ESTATE - New
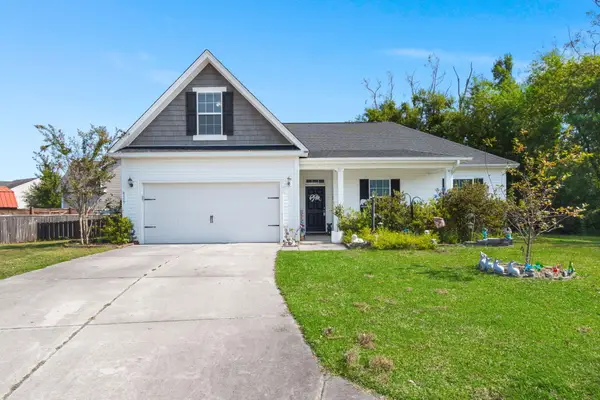 $439,000Active4 beds 3 baths2,140 sq. ft.
$439,000Active4 beds 3 baths2,140 sq. ft.8127 Saveur Lane, Charleston, SC 29406
MLS# 25026039Listed by: WEICHERT REALTORS LIFESTYLE - New
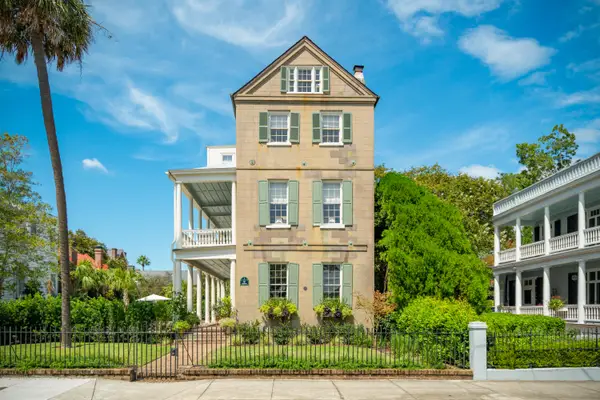 $8,750,000Active4 beds 5 baths3,735 sq. ft.
$8,750,000Active4 beds 5 baths3,735 sq. ft.110 Beaufain Street, Charleston, SC 29401
MLS# 25026046Listed by: THE CASSINA GROUP - Open Sun, 1 to 3pmNew
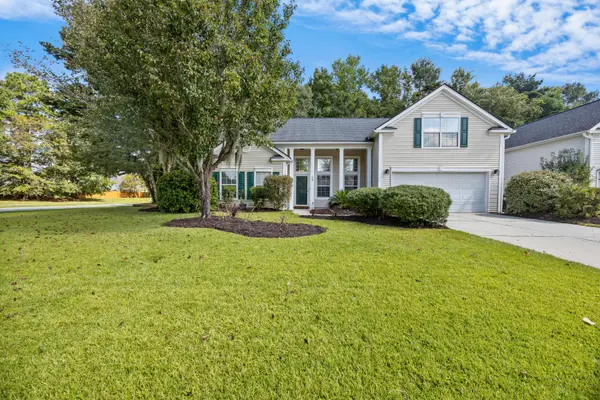 $585,000Active3 beds 2 baths2,240 sq. ft.
$585,000Active3 beds 2 baths2,240 sq. ft.100 Sugar Magnolia Way, Charleston, SC 29414
MLS# 25025950Listed by: CAROLINA ONE REAL ESTATE - Open Sat, 11am to 2pmNew
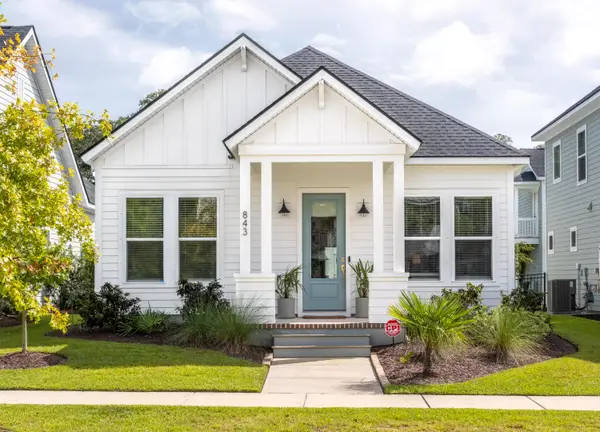 $729,000Active3 beds 2 baths1,680 sq. ft.
$729,000Active3 beds 2 baths1,680 sq. ft.843 Hopewell Drive, Charleston, SC 29492
MLS# 25026030Listed by: CAROLINA ONE REAL ESTATE - New
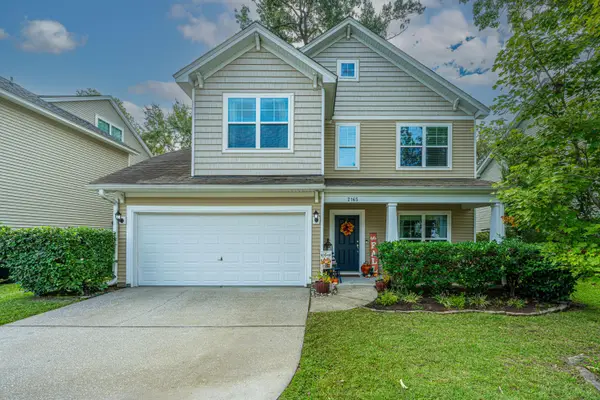 $500,000Active3 beds 3 baths1,842 sq. ft.
$500,000Active3 beds 3 baths1,842 sq. ft.2165 Ashley Cooper Lane, Charleston, SC 29414
MLS# 25026028Listed by: CAROLINA ONE REAL ESTATE - Open Fri, 10:30am to 12pmNew
 $370,000Active1 beds 1 baths822 sq. ft.
$370,000Active1 beds 1 baths822 sq. ft.Address Withheld By Seller, Charleston, SC 29403
MLS# 25025982Listed by: THE CASSINA GROUP - New
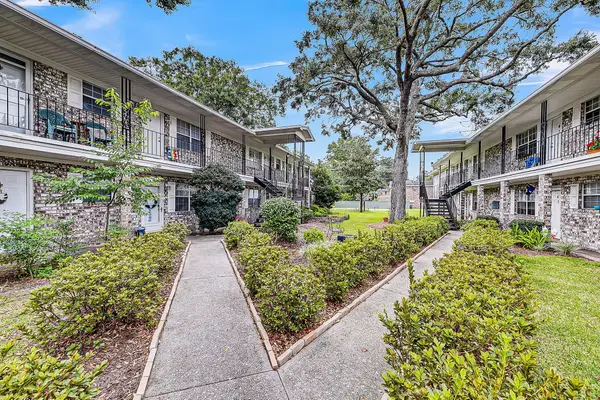 $215,000Active2 beds 1 baths850 sq. ft.
$215,000Active2 beds 1 baths850 sq. ft.516 Arlington Drive #B 5, Charleston, SC 29414
MLS# 25025984Listed by: RE/MAX CORNERSTONE REALTY - New
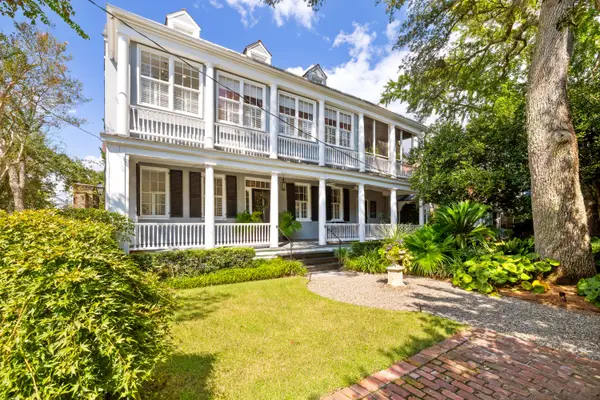 $2,950,000Active4 beds 4 baths2,615 sq. ft.
$2,950,000Active4 beds 4 baths2,615 sq. ft.14 Limehouse Street, Charleston, SC 29401
MLS# 25025974Listed by: CAROLINA ONE REAL ESTATE
