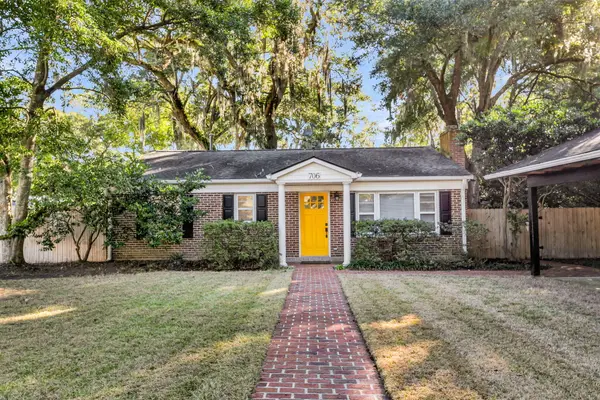542 Amalie Farms Drive, Charleston, SC 29492
Local realty services provided by:ERA Wilder Realty
Listed by:kristie floyd
Office:coldwell banker realty
MLS#:25025188
Source:SC_CTAR
542 Amalie Farms Drive,Charleston, SC 29492
$985,000
- 4 Beds
- 4 Baths
- 2,634 sq. ft.
- Single family
- Active
Price summary
- Price:$985,000
- Price per sq. ft.:$373.96
About this home
Perfectly positioned on a private cul-de-sac overlooking protected wetlands, this elevated southern home blends Lowcountry charm with modern sophistication. Enjoy serene wetland views from the screened porch with a cozy fireplace or from the newly extended deck equipped with natural gas lines for grilling and a firepit--perfect for entertaining as the temperatures cool.Meticulously customized by its current owners, this Charleston Single style residence offers unmatched privacy and thoughtful upgrades throughout. The redesigned kitchen features quartz countertops, double ovens, a butler's pantry, and new additions including a built-in wine cooler, double-wide pantry with pull-out shelving and coffee bar. Hardwood floors flow seamlessly through the main level, staircase and loft,while shiplap accents and plantation shutters add warmth and refined coastal character.
The extended, partially covered concrete patio below provides a gracious setting for outdoor gatherings within the private, fenced backyard bordered by mature woodlands. Beneath the raised home, generous parking, storage, and workspace accommodate kayaks, fishing gear, or a golf cart for effortless access to nearby Daniel Island. A convenient chair lift runs from the garage to the main floor, perfect for those needing help with stairs or carrying heavy items. From the two side porches, upper deck, and screened porch, enjoy sweeping wetland views and the daily rhythm of native wildlifean enchanting hallmark of Lowcountry living.
The flexible layout includes two primary suites (main and upper), each with walk-in closets, plus two additional bedrooms, three bathrooms, and a spacious loft. The formal dining room has been transformed into a sophisticated home office with glass French doors and a sliding barn door, easily converted back if desired. The powder room boasts spa-inspired finishes, while hurricane-rated windows throughout provide comfort and peace of mind. Just two miles from Daniel Island and its vibrant lifestyle offerings, this friendly community includes a neighborhood pool and a scenic covered dock on Beresford Creek. This truly is a slice of paradise, Lowcountry living at its best and yours to call home!
Contact an agent
Home facts
- Year built:2017
- Listing ID #:25025188
- Added:46 day(s) ago
- Updated:November 02, 2025 at 01:19 PM
Rooms and interior
- Bedrooms:4
- Total bathrooms:4
- Full bathrooms:3
- Half bathrooms:1
- Living area:2,634 sq. ft.
Heating and cooling
- Cooling:Central Air
- Heating:Forced Air
Structure and exterior
- Year built:2017
- Building area:2,634 sq. ft.
- Lot area:0.17 Acres
Schools
- High school:Philip Simmons
- Middle school:Daniel Island
- Elementary school:Daniel Island
Utilities
- Water:Public
- Sewer:Public Sewer
Finances and disclosures
- Price:$985,000
- Price per sq. ft.:$373.96
New listings near 542 Amalie Farms Drive
- New
 $399,999Active2 beds 2 baths1,318 sq. ft.
$399,999Active2 beds 2 baths1,318 sq. ft.1025 Riverland Woods Place #423, Charleston, SC 29412
MLS# 25029392Listed by: COLDWELL BANKER REALTY - New
 $694,900Active3 beds 3 baths2,167 sq. ft.
$694,900Active3 beds 3 baths2,167 sq. ft.783 Goodlet Circle, Charleston, SC 29412
MLS# 25029389Listed by: CAROLINA ESTATES REALTY - New
 $650,000Active3 beds 3 baths1,980 sq. ft.
$650,000Active3 beds 3 baths1,980 sq. ft.2997 Sweetleaf Lane, Johns Island, SC 29455
MLS# 25029386Listed by: BRAND NAME REAL ESTATE - New
 $335,000Active3 beds 3 baths1,382 sq. ft.
$335,000Active3 beds 3 baths1,382 sq. ft.715 Yew Street, Charleston, SC 29407
MLS# 25029380Listed by: SOUTHEAST COASTAL REALTY LLC - New
 $590,000Active3 beds 2 baths2,236 sq. ft.
$590,000Active3 beds 2 baths2,236 sq. ft.1930 Fruitwood Avenue, Charleston, SC 29414
MLS# 25029345Listed by: THE BOULEVARD COMPANY - New
 $2,250,000Active5 beds 5 baths3,876 sq. ft.
$2,250,000Active5 beds 5 baths3,876 sq. ft.1389 Smythe Street, Charleston, SC 29492
MLS# 25029353Listed by: EXP REALTY LLC - New
 $479,000Active3 beds 2 baths1,514 sq. ft.
$479,000Active3 beds 2 baths1,514 sq. ft.1623 Pineview Road, Charleston, SC 29407
MLS# 25029356Listed by: BRAND NAME REAL ESTATE - New
 $925,000Active4 beds 2 baths2,121 sq. ft.
$925,000Active4 beds 2 baths2,121 sq. ft.706 Sterling Drive, Charleston, SC 29412
MLS# 25029363Listed by: CENTURY 21 PROPERTIES PLUS - New
 $279,900Active3 beds 2 baths1,106 sq. ft.
$279,900Active3 beds 2 baths1,106 sq. ft.415 Parkdale Drive #14d, Charleston, SC 29414
MLS# 25029339Listed by: CHUCKTOWN HOMES POWERED BY KELLER WILLIAMS - New
 $610,000Active4 beds 3 baths2,561 sq. ft.
$610,000Active4 beds 3 baths2,561 sq. ft.3138 Moonlight Drive, Charleston, SC 29414
MLS# 25029337Listed by: CAROLINA ONE REAL ESTATE
