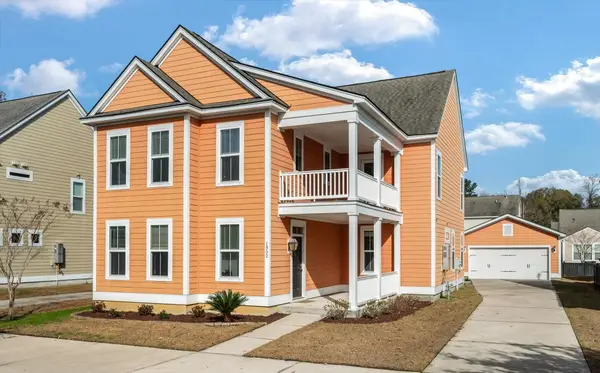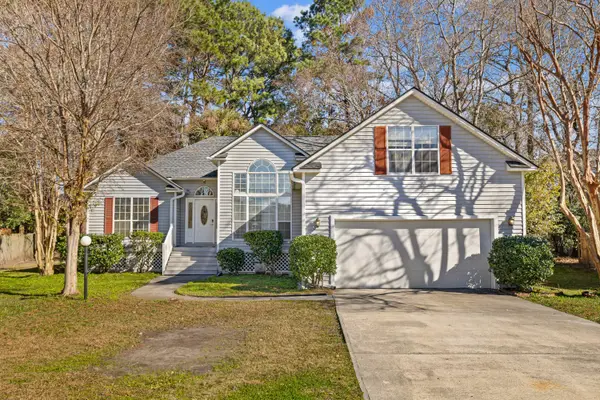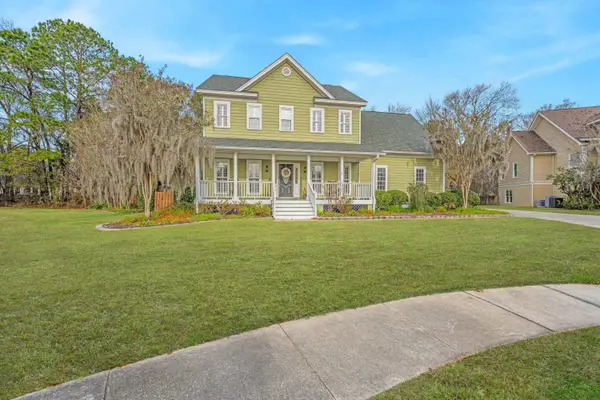561 Spiral Ramp Court, Charleston, SC 29492
Local realty services provided by:ERA Greater North Properties
561 Spiral Ramp Court,Charleston, SC 29492
$1,000,957
- 3 Beds
- 3 Baths
- 2,509 sq. ft.
- Single family
- Active
Listed by: kelly maloney
Office: weekley homes l p
MLS#:25030614
Source:MI_NGLRMLS
Price summary
- Price:$1,000,957
- Price per sq. ft.:$398.95
About this home
Corner Homesite in Point Hope, backing to open space. Coastal Classic Wheatley home with a 3 car garage. Enjoy the lowcountry on your wrap around front porch and the extended screen porch with exterior fireplace. The home opens to a study that makes a perfect home office. The open concept living/dining space is ideal for the family and for entertaining. The gourmet kitchen has double stacked cabinets and a center island that overlooks the space. The island will be where you make new memories from coffee to cocktails and homework to holidays. the slider door opens to the back porch, extending your living space. Upstairs is your bright Owners Retreat that overlooks the open space in back. The bathroom is spa-like with a large walk in shower. The flex retreat space upstairs is afantastic space for the kids and family to play, watch movies, etc. There are 2 secondary bedrooms upstairs that share a full bath. Laundry is upstairs as well. Point Hope has a community pool and courts coming and the grocery store, restaurants, boutiques, schools, etc are already in place.
Contact an agent
Home facts
- Year built:2025
- Listing ID #:25030614
- Updated:January 07, 2026 at 04:57 PM
Rooms and interior
- Bedrooms:3
- Total bathrooms:3
- Full bathrooms:2
- Half bathrooms:1
- Living area:2,509 sq. ft.
Heating and cooling
- Cooling:Central Air
- Heating:Forced Air
Structure and exterior
- Year built:2025
- Building area:2,509 sq. ft.
- Lot area:0.21 Acres
Schools
- High school:Philip Simmons
- Middle school:Philip Simmons
- Elementary school:Philip Simmons
Finances and disclosures
- Price:$1,000,957
- Price per sq. ft.:$398.95
New listings near 561 Spiral Ramp Court
- New
 $1,185,000Active4 beds -- baths2,040 sq. ft.
$1,185,000Active4 beds -- baths2,040 sq. ft.680 King Street, Charleston, SC 29403
MLS# 26000471Listed by: THE BOULEVARD COMPANY - New
 $699,900Active4 beds 4 baths2,572 sq. ft.
$699,900Active4 beds 4 baths2,572 sq. ft.2902 Rutherford Way, Charleston, SC 29414
MLS# 26000472Listed by: THE BOULEVARD COMPANY - New
 $495,000Active4 beds 2 baths1,192 sq. ft.
$495,000Active4 beds 2 baths1,192 sq. ft.1429 Alma Street, Charleston, SC 29407
MLS# 26000450Listed by: CHARLESTON EXPERT HOME SELLERS, LLC - New
 $369,900Active2 beds 2 baths1,180 sq. ft.
$369,900Active2 beds 2 baths1,180 sq. ft.27 Brockman Drive #27-B, Charleston, SC 29412
MLS# 26000306Listed by: KELLER WILLIAMS REALTY CHARLESTON WEST ASHLEY - New
 $549,000Active4 beds 2 baths1,451 sq. ft.
$549,000Active4 beds 2 baths1,451 sq. ft.1204 Marvin Avenue, Charleston, SC 29407
MLS# 26000448Listed by: CAROLINA ONE REAL ESTATE - New
 $910,000Active4 beds 3 baths2,667 sq. ft.
$910,000Active4 beds 3 baths2,667 sq. ft.2138 Terrabrook Lane, Charleston, SC 29412
MLS# 26000444Listed by: THE REAL ESTATE FIRM - New
 $575,000Active3 beds 3 baths1,979 sq. ft.
$575,000Active3 beds 3 baths1,979 sq. ft.2222 Backwater Court, Charleston, SC 29412
MLS# 26000415Listed by: AGENTOWNED REALTY PREFERRED GROUP - New
 $475,000Active6 beds -- baths1,960 sq. ft.
$475,000Active6 beds -- baths1,960 sq. ft.6 Poinsett Street, Charleston, SC 29403
MLS# 26000404Listed by: THE BOULEVARD COMPANY - New
 $469,000Active3 beds 2 baths1,104 sq. ft.
$469,000Active3 beds 2 baths1,104 sq. ft.870 Sedge Court, Charleston, SC 29412
MLS# 26000411Listed by: CAROLINA ONE REAL ESTATE - New
 $740,000Active4 beds 4 baths2,598 sq. ft.
$740,000Active4 beds 4 baths2,598 sq. ft.304 Lindrick Court, Charleston, SC 29414
MLS# 26000398Listed by: CAROLINA ONE REAL ESTATE
