59 Ashe Street, Charleston, SC 29403
Local realty services provided by:ERA Wilder Realty
Listed by:jonathan holt
Office:keller williams realty charleston west ashley
MLS#:24025309
Source:SC_CTAR
59 Ashe Street,Charleston, SC 29403
$950,000
- 4 Beds
- 5 Baths
- - sq. ft.
- Single family
- Sold
Sorry, we are unable to map this address
Price summary
- Price:$950,000
About this home
A prominent property on the corner of Ashe Street, this downtown home has been meticulously renovated, rebuilt entirely while preserving original historic charm. Currently used as a rental, this home features a brand new (2025) metal roof and is leased for $5,600 per month. Restored wood floors and brick fireplaces complement a new luxury kitchen equipped with all modern amenities and traditional Charleston design. A classic Piazza just off the kitchen & living room offers private, covered outdoor space. The home offers four bedrooms, each with their own en suite marble bathrooms. Beyond all four bedrooms offering their own four full bathrooms, an additional half bath powder room is just off the living room. This Cannonborough Elliotborough neighborhood home offers close walkableproximity to some of the best restaurants & shops of Charleston. A private, recently renovated driveway offers 2 parking spaces, and the corner location offers the ease of enjoyment of the local neighborhood or a quick 4 block walk to King Street.
Contact an agent
Home facts
- Year built:1865
- Listing ID #:24025309
- Added:363 day(s) ago
- Updated:October 01, 2025 at 06:20 PM
Rooms and interior
- Bedrooms:4
- Total bathrooms:5
- Full bathrooms:4
- Half bathrooms:1
Heating and cooling
- Cooling:Central Air
Structure and exterior
- Year built:1865
Schools
- High school:Burke
- Middle school:Simmons Pinckney
- Elementary school:Mitchell
Utilities
- Water:Public
- Sewer:Public Sewer
Finances and disclosures
- Price:$950,000
New listings near 59 Ashe Street
- New
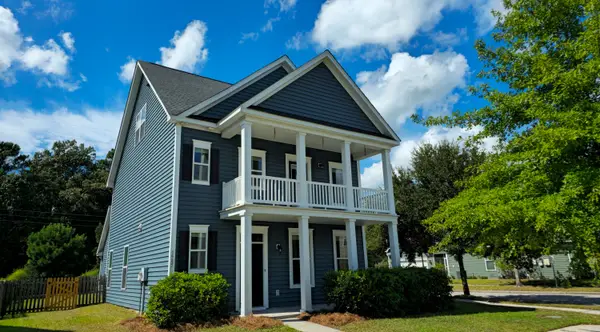 $529,900Active3 beds 4 baths1,988 sq. ft.
$529,900Active3 beds 4 baths1,988 sq. ft.1585 Seabago Drive, Charleston, SC 29414
MLS# 25026630Listed by: SERHANT - New
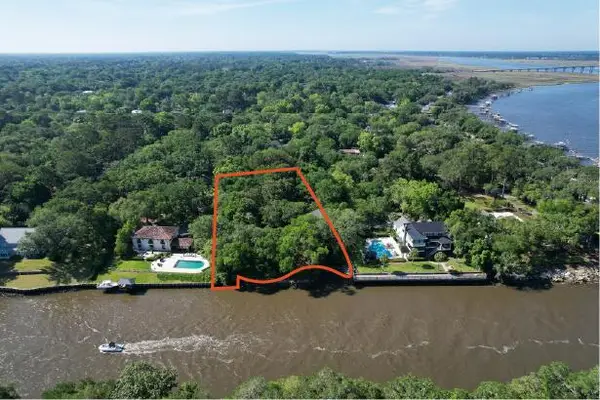 $3,650,000Active1.5 Acres
$3,650,000Active1.5 Acres2180 Wappoo Hall Road, Charleston, SC 29412
MLS# 25026620Listed by: HANDSOME PROPERTIES, INC. - New
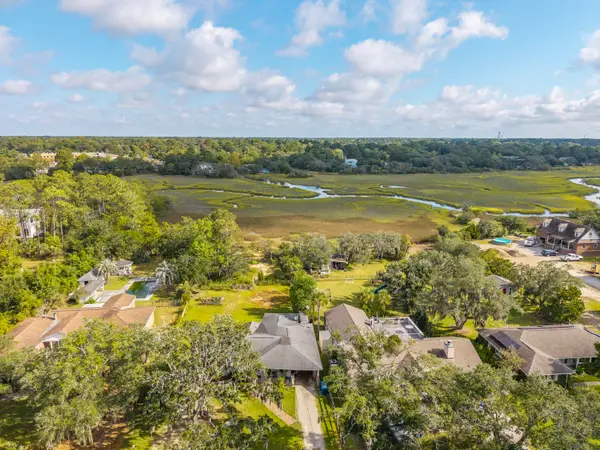 $700,000Active2 beds 2 baths1,420 sq. ft.
$700,000Active2 beds 2 baths1,420 sq. ft.200 Wappoo Road, Charleston, SC 29407
MLS# 25026622Listed by: KELLER WILLIAMS REALTY CHARLESTON - New
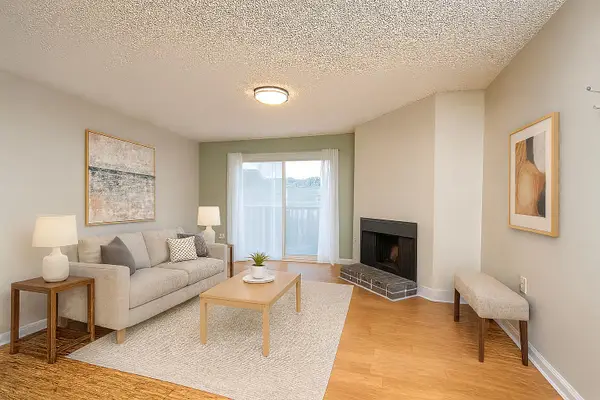 $261,000Active2 beds 2 baths959 sq. ft.
$261,000Active2 beds 2 baths959 sq. ft.1402 Camp Road #5e, Charleston, SC 29412
MLS# 25026625Listed by: CAROLINA ONE REAL ESTATE - New
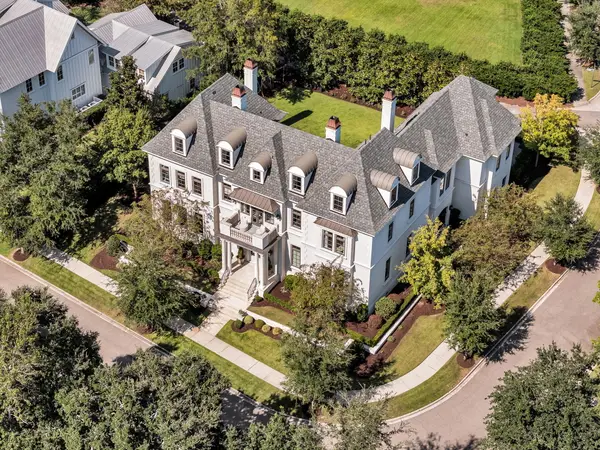 $5,650,000Active4 beds 6 baths6,723 sq. ft.
$5,650,000Active4 beds 6 baths6,723 sq. ft.462 Creek Landing Street, Daniel Island, SC 29492
MLS# 25026432Listed by: FRONT DOOR REALTY - Open Sat, 12 to 2pmNew
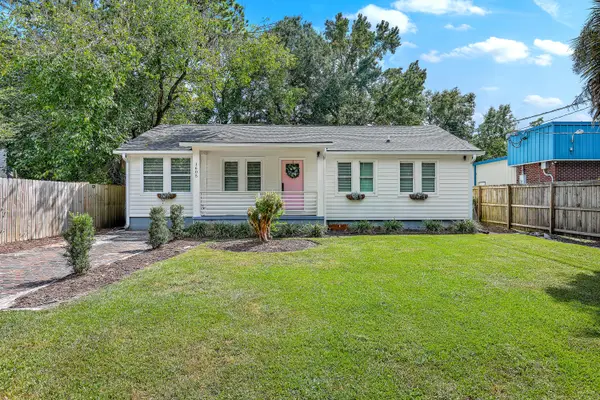 $525,000Active3 beds 2 baths1,466 sq. ft.
$525,000Active3 beds 2 baths1,466 sq. ft.1605 Evergreen Street, Charleston, SC 29407
MLS# 25026588Listed by: REAL BROKER, LLC - New
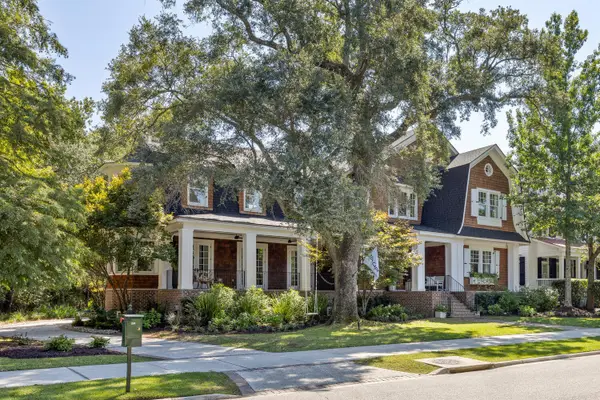 $5,900,000Active8 beds 8 baths6,824 sq. ft.
$5,900,000Active8 beds 8 baths6,824 sq. ft.232 Delahow Street, Daniel Island, SC 29492
MLS# 25026315Listed by: SMITH SPENCER REAL ESTATE - New
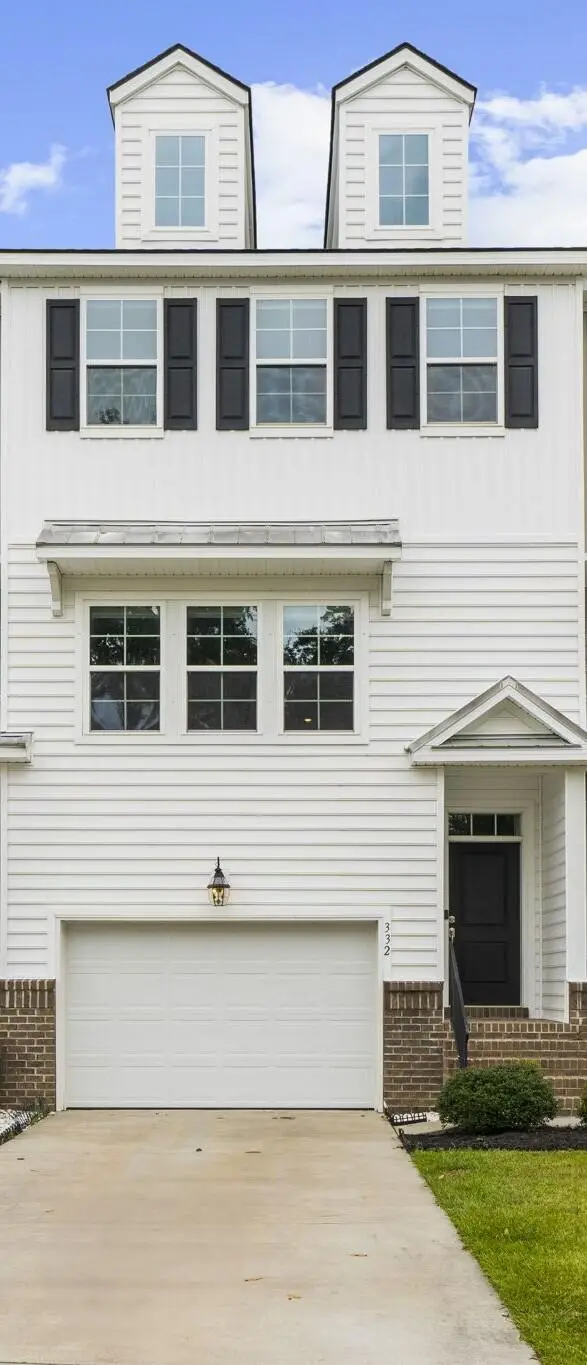 $465,000Active3 beds 4 baths2,394 sq. ft.
$465,000Active3 beds 4 baths2,394 sq. ft.332 Spindlewood Way, Charleston, SC 29414
MLS# 25026579Listed by: BETTER HOMES AND GARDENS REAL ESTATE PALMETTO - Open Thu, 11:30am to 1pmNew
 $2,678,000Active3 beds 4 baths4,282 sq. ft.
$2,678,000Active3 beds 4 baths4,282 sq. ft.172 Mary Ellen Drive, Charleston, SC 29403
MLS# 25026570Listed by: THE CASSINA GROUP - New
 $325,000Active3 beds 2 baths1,320 sq. ft.
$325,000Active3 beds 2 baths1,320 sq. ft.1306 Grove Park Drive, Charleston, SC 29414
MLS# 25026569Listed by: CAROLINA ELITE REAL ESTATE
