59 Barre Street #A, Charleston, SC 29401
Local realty services provided by:ERA Greater North Properties
59 Barre Street #A,Charleston, SC 29401
$2,950,000
- 3 Beds
- 4 Baths
- 2,640 sq. ft.
- Single family
- Active
Listed by: mary lou wertz
Office: maison real estate
MLS#:25029032
Source:MI_NGLRMLS
Price summary
- Price:$2,950,000
- Price per sq. ft.:$1,117.42
About this home
Welcome to 59 A Barre Street, an exquisitely crafted townhouse in Halsey Park, a hidden gem and classically inspired enclave in the heart of downtown's beloved Harleston Village. Completed in 2018, and updated in 2024, this end-unit home showcases sophisticated design with three bedrooms, three and a half baths, and generously proportioned living spaces including a dining room, living space, and chef's kitchen. The reverse floor plan creates an exceptional layout with the ground floor pull-under garage, first floor bedroom level with private porches, second floor living, kitchen and dining areas also with private porches, and an expansive rooftop deck. Ten-foot ceilings in the main living areas and lighting by Visual Comfort and others enhance the sense of elegance throughout, whilean abundance of natural light floods every room.
Step onto the rooftop deck and take in panoramic views of the entire citythis is where indoor luxury meets outdoor living at its finest. The space is perfect for entertaining centered around a fireplace with views of the Ashley River and spectacular sunset. Additionally, Two screened piazzas overlooking a private neighborhood garden designed by renowned Charleston landscape architect Sheila Werthimer offer ideal settings for morning coffee or evening relaxation. The meticulously landscaped garden is equally inviting for leisurely strolls, play, and connecting with neighbors.
The four-car garage, convertible to additional heated/cooled space, provides ample storage and flexible space for hobbies or additional needs, while an elevator ensures easy access to all levels of the home.
Located in one of Charleston's most desirable neighborhoods, Halsey Park is a community of 23 residences within the Harleston Village community, and you're positioned directly across from the hospital district with walkable access to local restaurants, coffee shops, galleries, and shopping. Halsey Park's prime location offers the best of both worldsall the convenience of urban living at your doorstep, plus quick access to every area of Charleston. From Kiawah Island to the airport, everything is easily accessible. More photos of the interior coming the week of Nov 17.
Contact an agent
Home facts
- Year built:2017
- Listing ID #:25029032
- Updated:February 10, 2026 at 04:34 PM
Rooms and interior
- Bedrooms:3
- Total bathrooms:4
- Full bathrooms:3
- Half bathrooms:1
- Living area:2,640 sq. ft.
Heating and cooling
- Cooling:Central Air
- Heating:Forced Air, Heat Pump
Structure and exterior
- Year built:2017
- Building area:2,640 sq. ft.
- Lot area:0.07 Acres
Schools
- High school:Burke
- Middle school:Courtenay
- Elementary school:Memminger
Finances and disclosures
- Price:$2,950,000
- Price per sq. ft.:$1,117.42
New listings near 59 Barre Street #A
- New
 $2,480,000Active4 beds 4 baths2,594 sq. ft.
$2,480,000Active4 beds 4 baths2,594 sq. ft.38 Barre Street, Charleston, SC 29401
MLS# 26003966Listed by: THE CASSINA GROUP - New
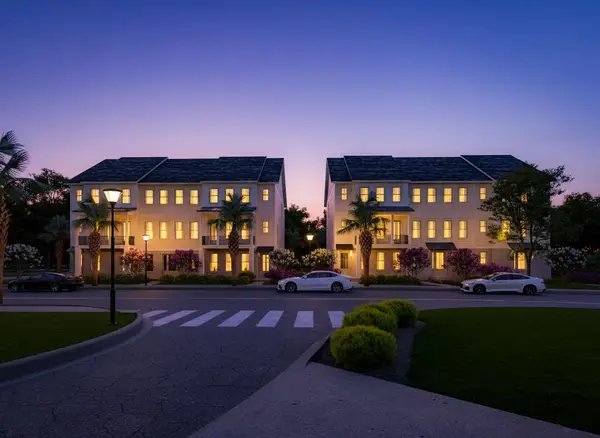 $1,029,000Active3 beds 3 baths2,382 sq. ft.
$1,029,000Active3 beds 3 baths2,382 sq. ft.124 Fairbanks Drive, Daniel Island, SC 29492
MLS# 26003946Listed by: ATLANTIC PROPERTIES OF THE LOWCOUNTRY - New
 $1,400,000Active8 beds -- baths3,479 sq. ft.
$1,400,000Active8 beds -- baths3,479 sq. ft.180 Line Street, Charleston, SC 29403
MLS# 26003954Listed by: HANDSOME PROPERTIES, INC. - New
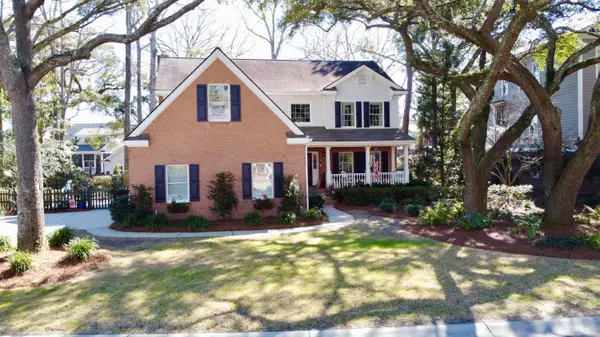 $1,199,000Active3 beds 3 baths3,233 sq. ft.
$1,199,000Active3 beds 3 baths3,233 sq. ft.2208 Weepoolow Trail, Charleston, SC 29407
MLS# 26003929Listed by: AGENTOWNED REALTY CHARLESTON GROUP - New
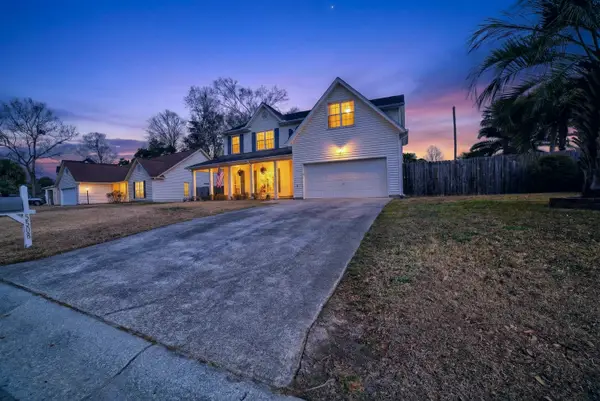 $399,000Active4 beds 3 baths2,315 sq. ft.
$399,000Active4 beds 3 baths2,315 sq. ft.5508 Jasons Cove, Charleston, SC 29418
MLS# 26003901Listed by: JPAR MAGNOLIA GROUP - Open Sat, 11am to 1pmNew
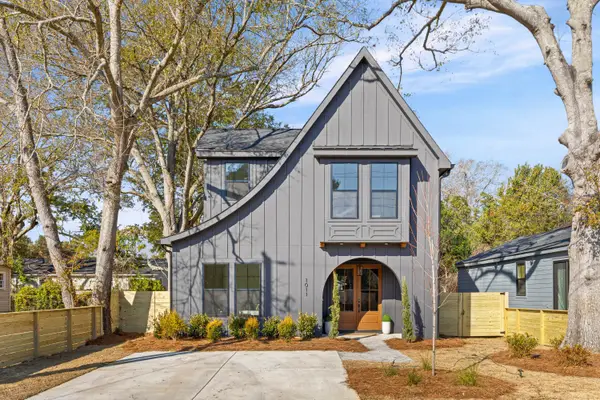 $750,000Active4 beds 3 baths2,275 sq. ft.
$750,000Active4 beds 3 baths2,275 sq. ft.1011 Mamie Street, Charleston, SC 29407
MLS# 26003888Listed by: CAROLINA ONE REAL ESTATE - New
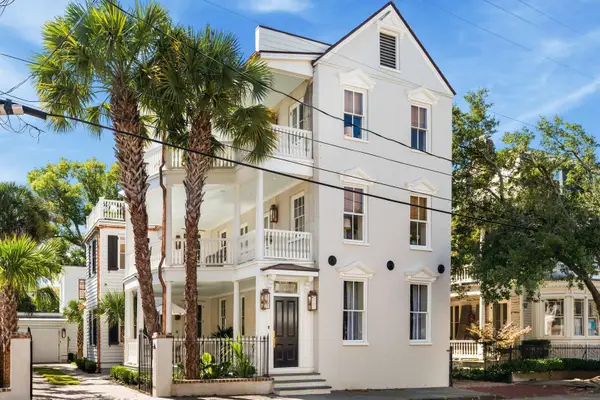 $5,495,000Active6 beds 7 baths4,327 sq. ft.
$5,495,000Active6 beds 7 baths4,327 sq. ft.109 Rutledge Avenue, Charleston, SC 29401
MLS# 26003880Listed by: DANIEL RAVENEL SOTHEBY'S INTERNATIONAL REALTY - New
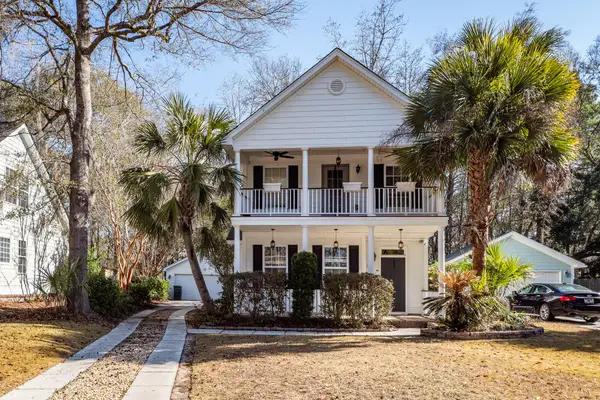 $525,000Active3 beds 3 baths1,678 sq. ft.
$525,000Active3 beds 3 baths1,678 sq. ft.1764 Hickory Knoll Way, Johns Island, SC 29455
MLS# 26003885Listed by: SCSOLD LLC - Open Sat, 11am to 1pmNew
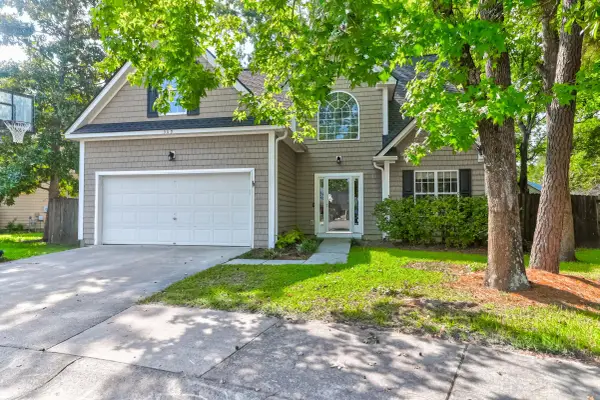 $729,000Active4 beds 3 baths2,000 sq. ft.
$729,000Active4 beds 3 baths2,000 sq. ft.509 Cecilia Cove Drive, Charleston, SC 29412
MLS# 26003874Listed by: CAROLINA ONE REAL ESTATE - New
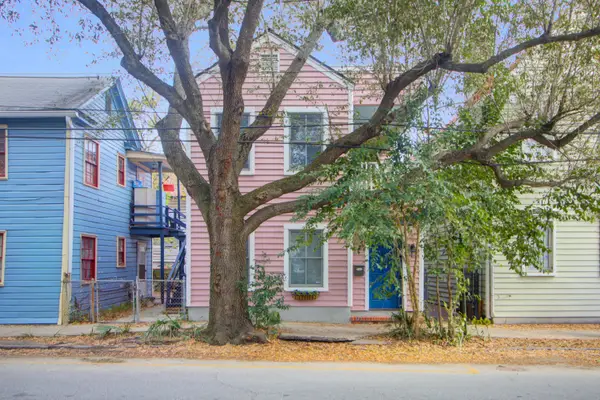 $1,000,000Active2 beds 3 baths1,270 sq. ft.
$1,000,000Active2 beds 3 baths1,270 sq. ft.250 Coming Street, Charleston, SC 29403
MLS# 26003597Listed by: KELLER WILLIAMS REALTY CHARLESTON

