61 Tradd Street, Charleston, SC 29401
Local realty services provided by:ERA Wilder Realty
Listed by:jimmy dye843-628-0008
Office:the cassina group
MLS#:25008700
Source:SC_CTAR
61 Tradd Street,Charleston, SC 29401
$5,750,000
- 4 Beds
- 5 Baths
- 4,465 sq. ft.
- Single family
- Active
Price summary
- Price:$5,750,000
- Price per sq. ft.:$1,287.79
About this home
In the heart of Charleston's historic South of Broad neighborhood, on high ground, the Jacob Motte House at 61 Tradd Street is a rare and remarkable fusion of 18th-century charm and modern sophistication. Originally built in 1731 by provincial treasurer Jacob Motte, this Georgian-style single house stands as one of Charleston's earliest surviving residences. Carefully restored through a multi-year, comprehensive renovation, the home today reflects both its colonial heritage and contemporary design excellence.From the street, the classic Charleston single house facade gives way to gracious piazzas, with almost 1000 square feet of additional space, and an entry loggia, which have been thoughtfully preserved and reimagined. Once enclosed and adjoined to the home's dependency through a shared party wall, these spaces now house a beautifully reconfigured kitchen and bathrooms. The chef's kitchen, complete with GE Monogram appliances, Waterworks and deVOL fixtures, mudroom, and butler's pantry, sit behind the home's historic volumeseamlessly connecting to the living areas through restored historic openings. Brickwork from the home's original addition has been carefully repointed and left exposed, while salvaged stucco and a glazed steel entry door honor the original architectural elements.
The home spans four bedrooms and four and a half bathrooms, each blending elegance with function. The second-floor primary suite has been completely redesigned to offer walk-in closets, a freestanding tub, and a private water closetall accessed through a preserved historic fenestration, allowing original paneling and casework to remain untouched. On the third floor, previously unsympathetic alterations were reversed to restore the natural rhythm of the space, aligning rooms with original windows and fireplaces. A second bathroom was structurally reinforced and updated with modern finishes, while a mid century attic stair was removed to uncover hidden piazza windows. This restoration allowed the primary stair to extend to a new fourth-floor bedroom and bath, now fully integrated into the home.
Throughout, the house features heart pine floors, soaring ceilings, and original cypress panelingtimeless details that evoke its storied past. Outside, the double piazzas offer peaceful retreats ideal for entertaining or enjoying Charleston's historic ambiance.
This home is more than just a residenceit is a stewardship of one of the city's architectural treasures. Just steps from renowned dining, shops, and cultural landmarks, the Jacob Motte House offers the rare opportunity to live at the crossroads of preservation and modern luxury.
Contact an agent
Home facts
- Year built:1736
- Listing ID #:25008700
- Added:176 day(s) ago
- Updated:September 03, 2025 at 05:24 PM
Rooms and interior
- Bedrooms:4
- Total bathrooms:5
- Full bathrooms:4
- Half bathrooms:1
- Living area:4,465 sq. ft.
Heating and cooling
- Cooling:Central Air
- Heating:Forced Air
Structure and exterior
- Year built:1736
- Building area:4,465 sq. ft.
Schools
- High school:Burke
- Middle school:Simmons Pinckney
- Elementary school:Memminger
Utilities
- Water:Public
- Sewer:Public Sewer
Finances and disclosures
- Price:$5,750,000
- Price per sq. ft.:$1,287.79
New listings near 61 Tradd Street
- New
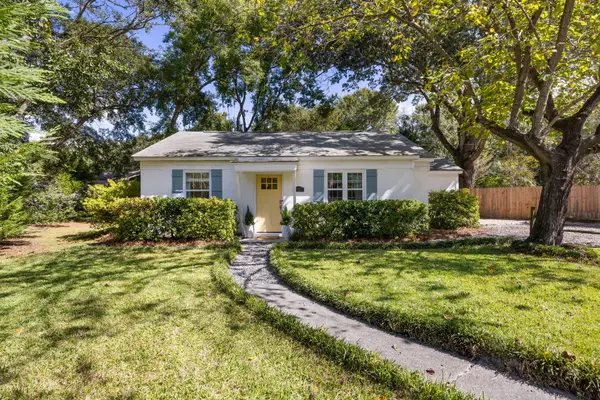 $524,900Active2 beds 2 baths1,000 sq. ft.
$524,900Active2 beds 2 baths1,000 sq. ft.0 Anita Drive, Charleston, SC 29407
MLS# 25026053Listed by: AGENTOWNED REALTY PREFERRED GROUP - New
 $565,000Active3 beds 2 baths1,390 sq. ft.
$565,000Active3 beds 2 baths1,390 sq. ft.3543 Hunters Oak Lane, Johns Island, SC 29455
MLS# 25026060Listed by: CAROLINA ONE REAL ESTATE - New
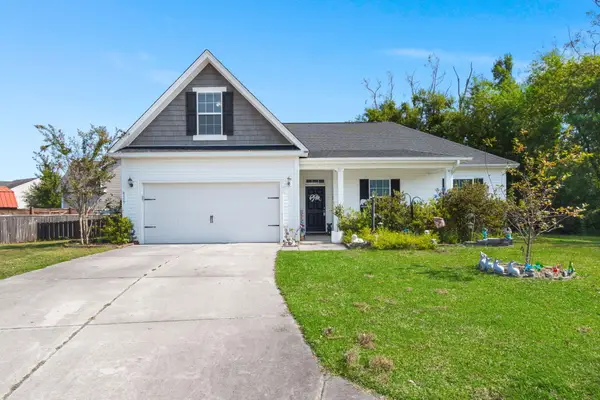 $439,000Active4 beds 3 baths2,140 sq. ft.
$439,000Active4 beds 3 baths2,140 sq. ft.8127 Saveur Lane, Charleston, SC 29406
MLS# 25026039Listed by: WEICHERT REALTORS LIFESTYLE - New
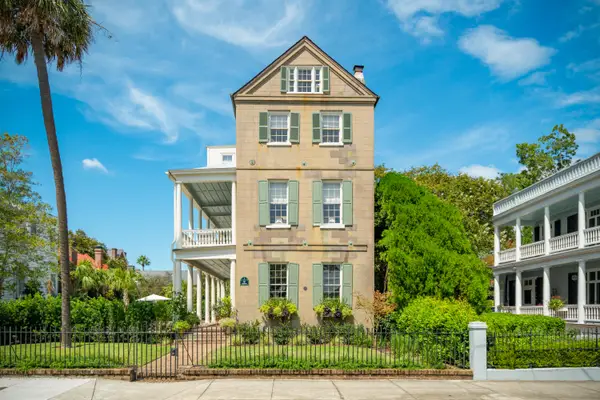 $8,750,000Active4 beds 5 baths3,735 sq. ft.
$8,750,000Active4 beds 5 baths3,735 sq. ft.110 Beaufain Street, Charleston, SC 29401
MLS# 25026046Listed by: THE CASSINA GROUP - Open Sun, 1 to 3pmNew
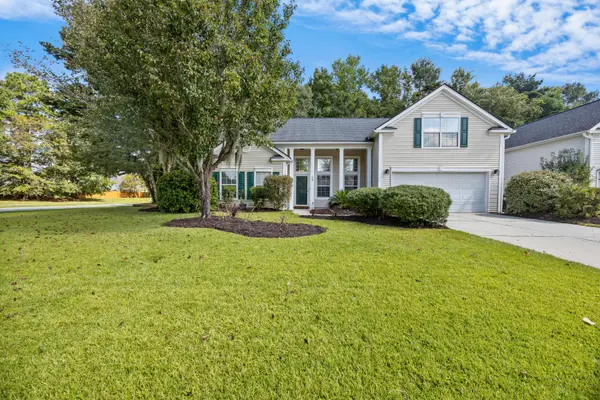 $585,000Active3 beds 2 baths2,240 sq. ft.
$585,000Active3 beds 2 baths2,240 sq. ft.100 Sugar Magnolia Way, Charleston, SC 29414
MLS# 25025950Listed by: CAROLINA ONE REAL ESTATE - Open Sat, 11am to 2pmNew
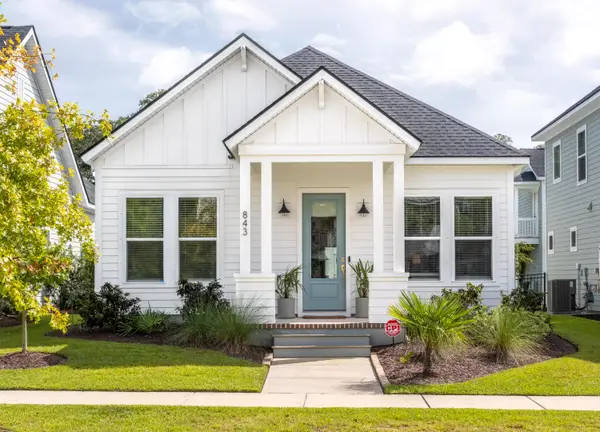 $729,000Active3 beds 2 baths1,680 sq. ft.
$729,000Active3 beds 2 baths1,680 sq. ft.843 Hopewell Drive, Charleston, SC 29492
MLS# 25026030Listed by: CAROLINA ONE REAL ESTATE - New
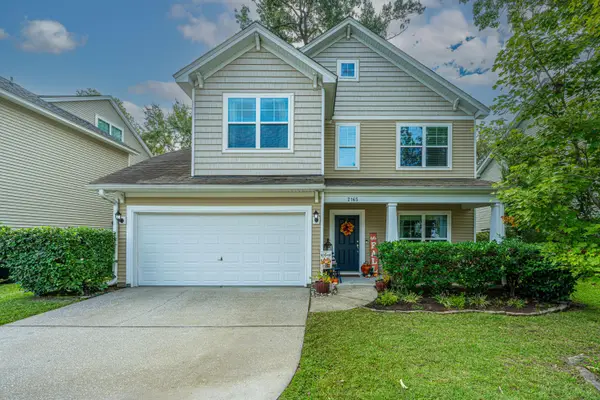 $500,000Active3 beds 3 baths1,842 sq. ft.
$500,000Active3 beds 3 baths1,842 sq. ft.2165 Ashley Cooper Lane, Charleston, SC 29414
MLS# 25026028Listed by: CAROLINA ONE REAL ESTATE - Open Fri, 10:30am to 12pmNew
 $370,000Active1 beds 1 baths822 sq. ft.
$370,000Active1 beds 1 baths822 sq. ft.Address Withheld By Seller, Charleston, SC 29403
MLS# 25025982Listed by: THE CASSINA GROUP - New
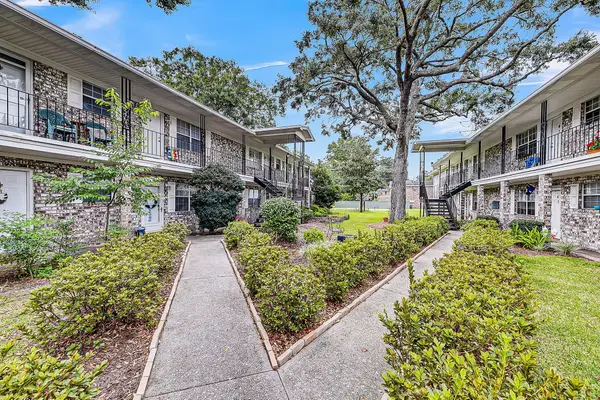 $215,000Active2 beds 1 baths850 sq. ft.
$215,000Active2 beds 1 baths850 sq. ft.516 Arlington Drive #B 5, Charleston, SC 29414
MLS# 25025984Listed by: RE/MAX CORNERSTONE REALTY - New
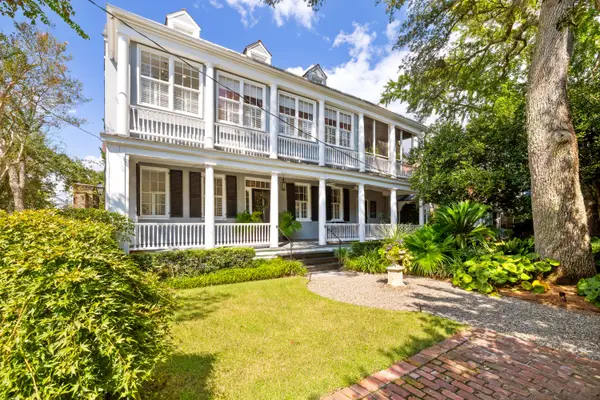 $2,950,000Active4 beds 4 baths2,615 sq. ft.
$2,950,000Active4 beds 4 baths2,615 sq. ft.14 Limehouse Street, Charleston, SC 29401
MLS# 25025974Listed by: CAROLINA ONE REAL ESTATE
