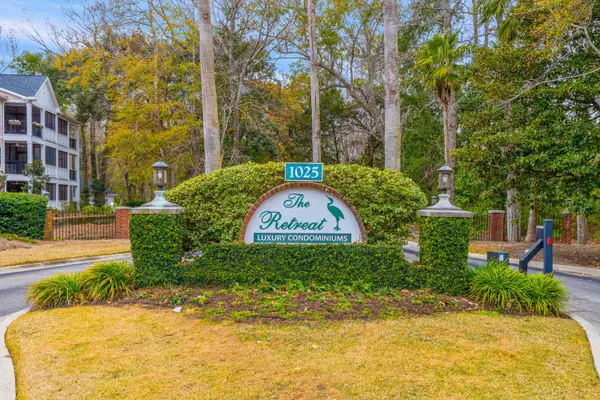62 Gadsden Street #A, Charleston, SC 29401
Local realty services provided by:ERA Greater North Properties
62 Gadsden Street #A,Charleston, SC 29401
$1,400,000
- 3 Beds
- 3 Baths
- 1,627 sq. ft.
- Single family
- Active
Listed by: grover maxwell
Office: the cassina group
MLS#:25011045
Source:MI_NGLRMLS
Price summary
- Price:$1,400,000
- Price per sq. ft.:$860.48
About this home
62-A Gadsden | Rare corner townhome in Harleston Village-- Rooftop terrace w/ skyline views-- Enclosed garage (car + golf cart)-- Private turfed side yard-- 3BR/3BA | Each w/ en suite-- Soaring ceilings + wide-plank floors-- Chef's kitchen + rooftop bar-- Walk to Colonial Lake, MUSC, College of CharlestonDesigned by Julia F. Martin, built 2016 elevated, stylish, and steps from everything downtown.EXTERIOR & STRUCTURE
Architect-designed by Julia F. Martin | Built by Dow, Inc. in 2016
Elevated above flood plain (AE zone) for peace of mind and durability
Rainclad bamboo siding: sustainable, low-maintenance, and modern
Nichiha architectural panels + Andersen impact-rated windows for added strength and insulation
Contemporary corner façade provides architectural interest and privacy
MAIN LIVING AREA
Light-filled interiors with an open-concept floorplan
Spacious living and dining areas ideal for everyday comfort or entertaining
Custom lighting and high-end finishes add refined character
Kitchen features soft-close cabinetry, premium appliances, and ample prep space
Flexible layout allows for different living configurations
BEDROOMS & BATHS
Three spacious bedrooms, each thoughtfully separated for privacy
En suite baths in each room with modern tilework and sleek fixtures
Ideal setup for guests, roommates, or a dedicated office
Primary suite features elevated ceilings and a serene, private feel
Multiple closets offer great storage options throughout
ROOFTOP & OUTDOOR SPACES
Professionally designed rooftop garden with custom landscaping
Room for lounge seating, dining, or container gardening
Quiet side yard with synthetic turf, accessible directly from the main level
Outdoor areas offer privacy without the upkeep of a traditional yard
GARAGE & STORAGE
Fully enclosed garage accommodates one vehicle + a golf cart
Interior access offers added security and ease
Extra space for storing bikes, tools, or weekend gear
Rare find in the historic district: true off-street, private parking solution
LOCATION & LIFESTYLE
Prime location just off Gadsden Street in the heart of Harleston Village
Close proximity to waterfront paths, Colonial Lake, and tennis courts
Walkable to some of Charleston's most beloved local spots: Second State Coffee, Alcove Market, Costa, Merci, Marina Variety Store, and more.
Short distance to shopping on King Street and cultural landmarks like The Battery
Enjoy a walkable, bike-friendly lifestyle in one of the city's most charming, residential neighborhoods
THE TAKEAWAY
62-A Gadsden offers a rare combination of architectural design, modern comfort, and a location that truly delivers the best of Charleston living. Low-maintenance, beautifully finished, and move-in ready, this is downtown done right!
Contact an agent
Home facts
- Year built:2016
- Listing ID #:25011045
- Updated:January 08, 2026 at 05:23 PM
Rooms and interior
- Bedrooms:3
- Total bathrooms:3
- Full bathrooms:3
- Living area:1,627 sq. ft.
Heating and cooling
- Cooling:Central Air
- Heating:Heat Pump
Structure and exterior
- Year built:2016
- Building area:1,627 sq. ft.
- Lot area:0.04 Acres
Schools
- High school:Burke
- Middle school:Courtenay
- Elementary school:Memminger
Finances and disclosures
- Price:$1,400,000
- Price per sq. ft.:$860.48
New listings near 62 Gadsden Street #A
- Open Sat, 11am to 1pmNew
 $469,975Active3 beds 4 baths2,394 sq. ft.
$469,975Active3 beds 4 baths2,394 sq. ft.316 Spindlewood Way, Charleston, SC 29414
MLS# 26000630Listed by: COMPASS CAROLINAS, LLC - New
 $400,000Active3 beds 3 baths1,548 sq. ft.
$400,000Active3 beds 3 baths1,548 sq. ft.1827 Heldsberg Drive, Charleston, SC 29414
MLS# 26000649Listed by: NORTHGROUP REAL ESTATE LLC - New
 $2,999,999Active6 beds 7 baths5,025 sq. ft.
$2,999,999Active6 beds 7 baths5,025 sq. ft.924 White Point Boulevard, Charleston, SC 29412
MLS# 26000621Listed by: CHARLESTON METRO HOMES, LLC. - New
 $775,000Active3 beds 3 baths1,456 sq. ft.
$775,000Active3 beds 3 baths1,456 sq. ft.1328 Hermitage Avenue, Charleston, SC 29412
MLS# 26000622Listed by: EXP REALTY LLC - New
 $1,200,000Active4 beds 3 baths2,753 sq. ft.
$1,200,000Active4 beds 3 baths2,753 sq. ft.1011 Teracotta Drive, Charleston, SC 29407
MLS# 26000615Listed by: EXP REALTY LLC - Open Sat, 11am to 2pmNew
 $1,049,900Active3 beds 3 baths2,318 sq. ft.
$1,049,900Active3 beds 3 baths2,318 sq. ft.309 Magnolia Road, Charleston, SC 29407
MLS# 26000362Listed by: BRAND NAME REAL ESTATE - New
 $695,000Active4 beds 4 baths2,477 sq. ft.
$695,000Active4 beds 4 baths2,477 sq. ft.2917 Swamp Sparrow Circle, Johns Island, SC 29455
MLS# 26000612Listed by: COLDWELL BANKER REALTY - New
 $660,000Active4 beds 3 baths2,384 sq. ft.
$660,000Active4 beds 3 baths2,384 sq. ft.2174 Kemmerlin Street, Johns Island, SC 29455
MLS# 26000610Listed by: AGENTOWNED REALTY PREFERRED GROUP - New
 $1,875,000Active3 beds 3 baths2,798 sq. ft.
$1,875,000Active3 beds 3 baths2,798 sq. ft.278 Island Park Drive, Charleston, SC 29492
MLS# 26000386Listed by: 32 SOUTH PROPERTIES, LLC - New
 $439,900Active3 beds 2 baths1,290 sq. ft.
$439,900Active3 beds 2 baths1,290 sq. ft.1025 Riverland Woods Place #606, Charleston, SC 29412
MLS# 26000409Listed by: BRAND NAME REAL ESTATE
