62 Society Street, Charleston, SC 29401
Local realty services provided by:ERA Wilder Realty
Listed by:jennifer snowden843-628-0008
Office:the cassina group
MLS#:25011903
Source:SC_CTAR
62 Society Street,Charleston, SC 29401
$4,300,000
- 5 Beds
- 7 Baths
- 6,762 sq. ft.
- Single family
- Active
Price summary
- Price:$4,300,000
- Price per sq. ft.:$635.91
About this home
An Ansonborough gem that hasn't been on the market in 37 years! 62 Society is situated on 0.2 acres of high ground, complete with an enormous pool, gated driveway / off street parking for multiple cars, wine cellar, beautiful rear architectural wall with storage behind + 2 one bedroom apartments with separate entrances that can be rented or joined to the main house with city approval.The bedrooms in the main house are uncharacteristically large, including the 3rd floor bedrooms. In addition, there is a 2nd floor grand living / drawing room / study, rare triple piazzas, high ceilings throughout all 3 floors, butler's pantry, & lots of design potential.Don't miss this investment opportunity to design a showpiece for yourself or to sell!Live the walkable lifestyle to everything Charleston in this vibrant neighborhood situated in the heart of downtown: steps to restaurants, King St shopping, Gaillard events, parks, the Market & more.
See Documents for Cozy Development Renovation Proposal & Quote to give you an idea of Scope of Work.
Proposed Renovation Renderings by Cozy Design / Cozy Development & is for Illustrative Purposes only & not included in the list / sales price. Any exterior renovation subject to city approval & permitting.
62 Society Brief History: (Hieronymus-Tiedeman House) Constructed 1838-40; rehabilitated late 1980s. William T. Hieronymus, the co-owner of a nearby livery stable who also built 66 Society Street, built this large 3-story, stucco-coated brick dwelling. The house is particularly unusual because it has a masked piazza, a side porch which is shaded from the street by the extension of the front wall of the building, complete with windows and other facade features. After earthquake damage in 1886, Victorian window hoods were installed and a new cornice was added to the top of the facade.
Please Note: Sold AS-IS. If sqft is important, please measure.
Contact an agent
Home facts
- Year built:1840
- Listing ID #:25011903
- Added:147 day(s) ago
- Updated:September 16, 2025 at 02:24 AM
Rooms and interior
- Bedrooms:5
- Total bathrooms:7
- Full bathrooms:5
- Half bathrooms:2
- Living area:6,762 sq. ft.
Structure and exterior
- Year built:1840
- Building area:6,762 sq. ft.
- Lot area:0.2 Acres
Schools
- High school:Burke
- Middle school:Simmons Pinckney
- Elementary school:Memminger
Utilities
- Water:Public
- Sewer:Public Sewer
Finances and disclosures
- Price:$4,300,000
- Price per sq. ft.:$635.91
New listings near 62 Society Street
- New
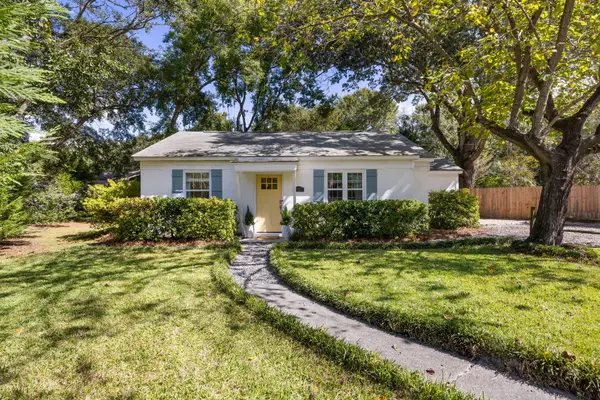 $524,900Active2 beds 2 baths1,000 sq. ft.
$524,900Active2 beds 2 baths1,000 sq. ft.0 Anita Drive, Charleston, SC 29407
MLS# 25026053Listed by: AGENTOWNED REALTY PREFERRED GROUP - New
 $565,000Active3 beds 2 baths1,390 sq. ft.
$565,000Active3 beds 2 baths1,390 sq. ft.3543 Hunters Oak Lane, Johns Island, SC 29455
MLS# 25026060Listed by: CAROLINA ONE REAL ESTATE - New
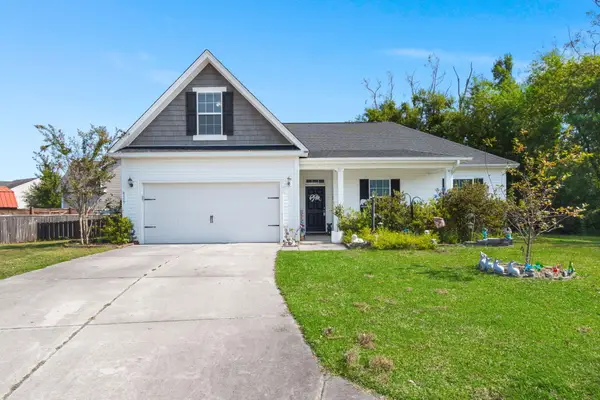 $439,000Active4 beds 3 baths2,140 sq. ft.
$439,000Active4 beds 3 baths2,140 sq. ft.8127 Saveur Lane, Charleston, SC 29406
MLS# 25026039Listed by: WEICHERT REALTORS LIFESTYLE - New
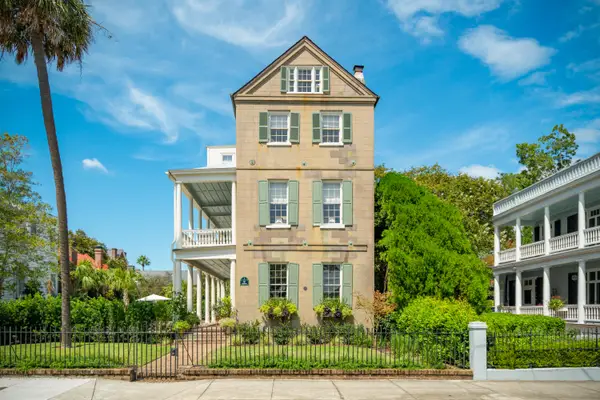 $8,750,000Active4 beds 5 baths3,735 sq. ft.
$8,750,000Active4 beds 5 baths3,735 sq. ft.110 Beaufain Street, Charleston, SC 29401
MLS# 25026046Listed by: THE CASSINA GROUP - Open Sun, 1 to 3pmNew
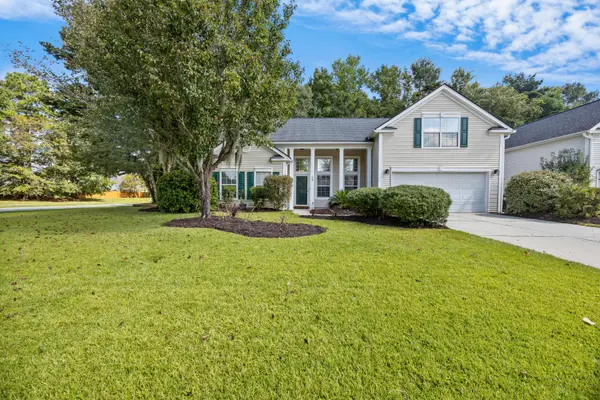 $585,000Active3 beds 2 baths2,240 sq. ft.
$585,000Active3 beds 2 baths2,240 sq. ft.100 Sugar Magnolia Way, Charleston, SC 29414
MLS# 25025950Listed by: CAROLINA ONE REAL ESTATE - Open Sat, 11am to 2pmNew
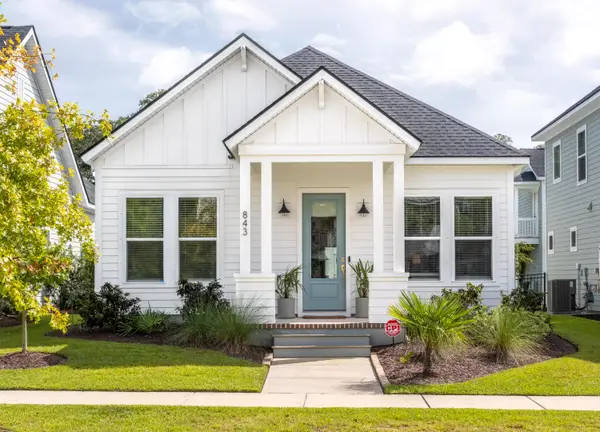 $729,000Active3 beds 2 baths1,680 sq. ft.
$729,000Active3 beds 2 baths1,680 sq. ft.843 Hopewell Drive, Charleston, SC 29492
MLS# 25026030Listed by: CAROLINA ONE REAL ESTATE - New
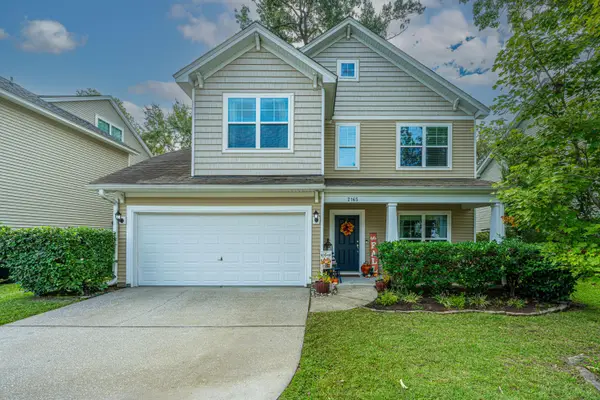 $500,000Active3 beds 3 baths1,842 sq. ft.
$500,000Active3 beds 3 baths1,842 sq. ft.2165 Ashley Cooper Lane, Charleston, SC 29414
MLS# 25026028Listed by: CAROLINA ONE REAL ESTATE - Open Fri, 10:30am to 12pmNew
 $370,000Active1 beds 1 baths822 sq. ft.
$370,000Active1 beds 1 baths822 sq. ft.Address Withheld By Seller, Charleston, SC 29403
MLS# 25025982Listed by: THE CASSINA GROUP - New
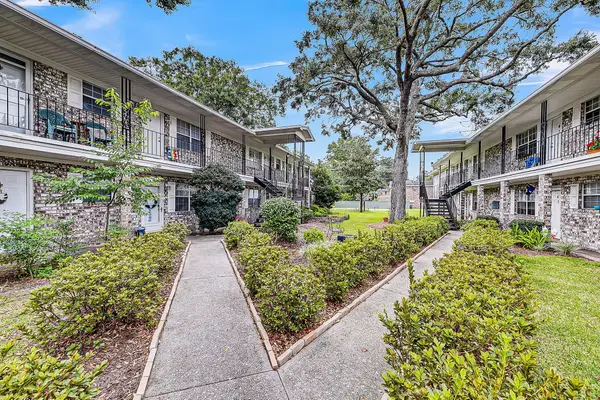 $215,000Active2 beds 1 baths850 sq. ft.
$215,000Active2 beds 1 baths850 sq. ft.516 Arlington Drive #B 5, Charleston, SC 29414
MLS# 25025984Listed by: RE/MAX CORNERSTONE REALTY - New
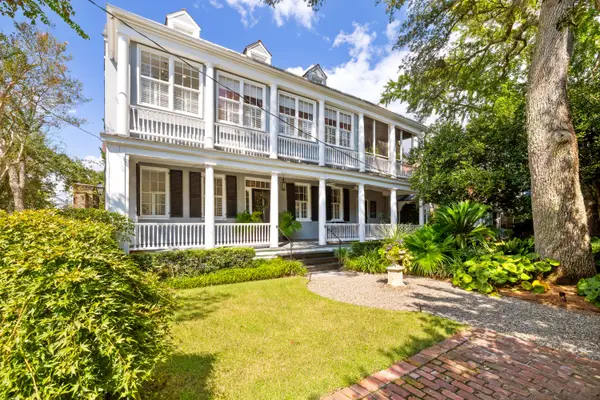 $2,950,000Active4 beds 4 baths2,615 sq. ft.
$2,950,000Active4 beds 4 baths2,615 sq. ft.14 Limehouse Street, Charleston, SC 29401
MLS# 25025974Listed by: CAROLINA ONE REAL ESTATE
