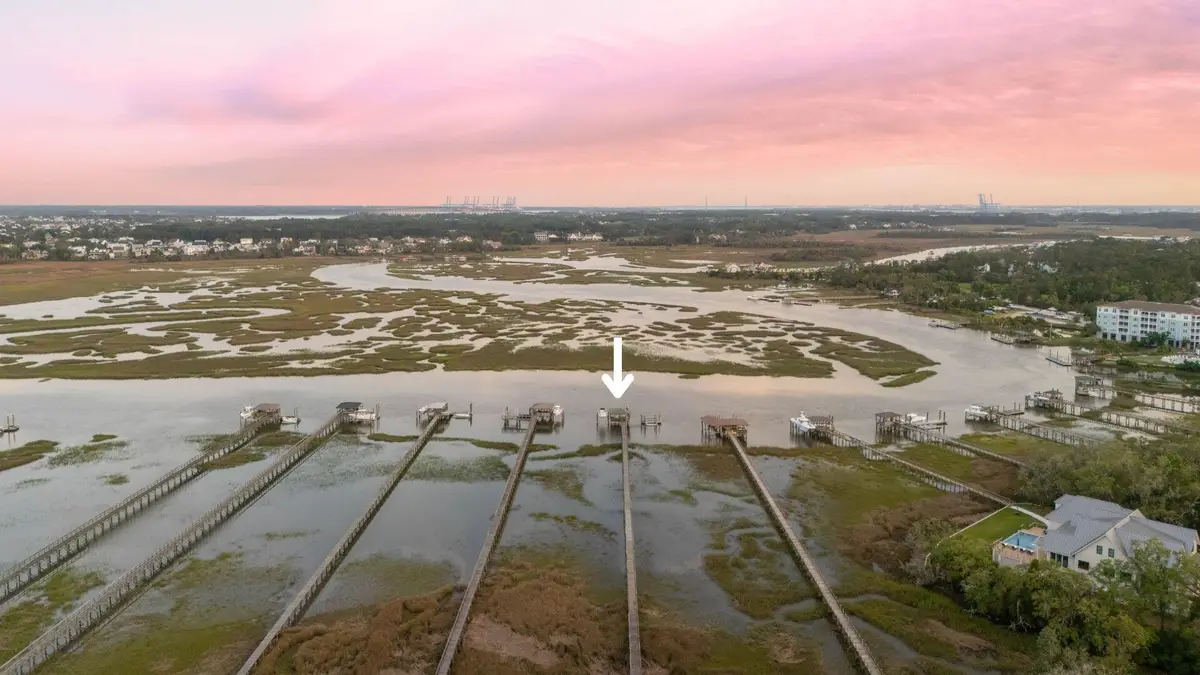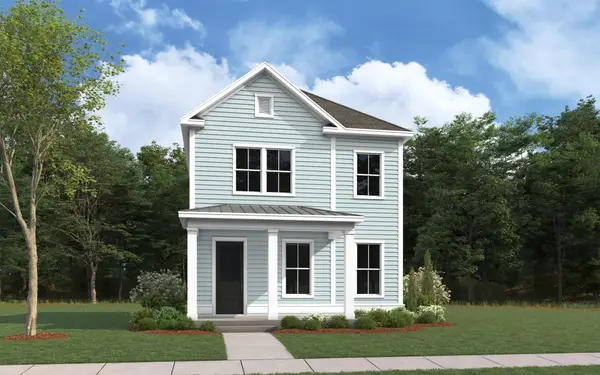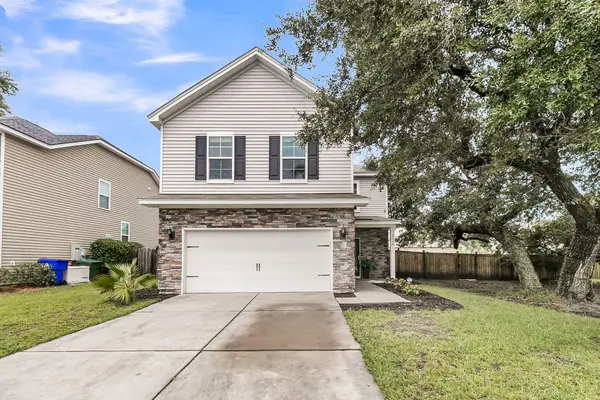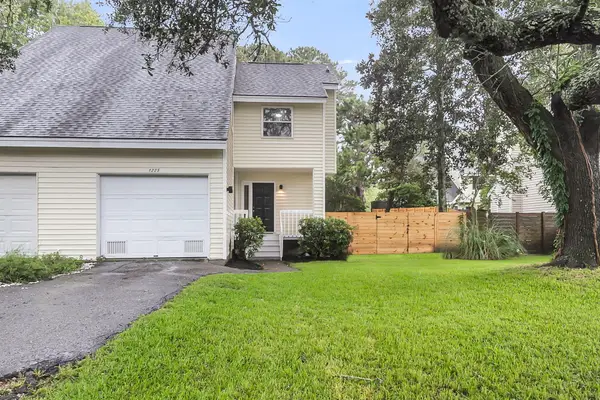627 Barbados Drive, Charleston, SC 29492
Local realty services provided by:ERA Wilder Realty



Listed by:ashley severance
Office:atlantic properties of the lowcountry
MLS#:25017403
Source:SC_CTAR
627 Barbados Drive,Charleston, SC 29492
$4,300,000
- 5 Beds
- 6 Baths
- 6,273 sq. ft.
- Single family
- Active
Price summary
- Price:$4,300,000
- Price per sq. ft.:$685.48
About this home
Welcome to 627 Barbados Drive, nestled in the ever-lovely, gated neighborhood of Beresford Hall. Built in 2021, this custom home offers your own private slice of paradise--complete with quiet, tree-lined streets, lush surroundings, a private pool, and a deepwater dock. This is Lowcountry living at its finest.As you wind through the manicured neighborhood, you arrive at a long, charming driveway framed by brick columns and flickering gas lanterns, setting the tone for the timeless charm found within. Inside, white oak floors, crisp white walls, and soaring ceilings create a bright, luxurious welcome.The main living room is anchored by a classically styled gas fireplace, flanked by glass doors that frame the stunning view.Host with ease in a home designed for entertaining: guests can gather in the formal dining room, admire your literary collection in the library, and enjoy cocktails on the screened porch while the caterer manages everything from the gourmet kitchen. This home blends beauty and function to support a lively and social lifestyle.
Prefer quiet moments and privacy? You'll find that here, too. Step outside to enjoy the tranquil pool surrounded by lush landscape on either side and serene water views ahead. The only sounds are birdsong and the breeze through the oaks. The heated pool ensures year-round enjoyment, while a built-in gas fire pit invites cozy evenings with s'mores and cocktails.
The main level also features a powder room, walk-in laundry room, mudroom with covered access to the three-car garage, elevator, and the serene owner's suite. This retreat includes a private screened porch with a daybed swing, dual walk-in closets, and a dreamy marble-clad en suite bath.
When it's time to take to the water, your private dock awaits. Down the path, you'll find a covered, 20x20 pier head, a 10,000lb boat lift, a drive-on jetski lift, and a dry dock. The dock is fully equipped with water and electricity. Gorgeous views of Beresford Creek surround you as the water glistens on sunny Lowcountry days. After a day on the water, rinse off in the outdoor shower tucked on the side of the home.
Inside, the ground-level basement continues the fun. With slate tile flooring, accented wood walls, and a built-in media wall, this space invites you to unwind. Watch movies, play a round of pool, or shake up a cocktail at the custom bar. The lower level also includes a full bath, a private office, and climate-controlled storage.
On the top floor of the home, you will find a spacious landing perfect for a playroom, lounge, or workspace. Three additional bedrooms each feature custom storage and access to beautifully appointed bathrooms.
This home is as well-maintained as it is well-built, complete with a full-house generator, sound system, sprinkler system, timed exterior uplighting, and outdoor cameras at the front and rear for added peace of mindoffering thoughtful upgrades that support both comfort and security year-round.
Homes like this don't come around often. The Beresford Hall neighborhood features a community boat ramp and floating dock, a unique zero-entry pool, an icehouse, a play area, and a pavilion with creek-facing porches and decks. Come experience the lifestyle for yourselfbefore it's gone.
*Buyer/buyer's agent to confirm any information deemed important, such as school zone, flood zone, square footage, acreage, etc.
Contact an agent
Home facts
- Year built:2021
- Listing Id #:25017403
- Added:52 day(s) ago
- Updated:August 13, 2025 at 09:25 PM
Rooms and interior
- Bedrooms:5
- Total bathrooms:6
- Full bathrooms:5
- Half bathrooms:1
- Living area:6,273 sq. ft.
Heating and cooling
- Cooling:Central Air
Structure and exterior
- Year built:2021
- Building area:6,273 sq. ft.
- Lot area:0.78 Acres
Schools
- High school:Philip Simmons
- Middle school:Philip Simmons
- Elementary school:Philip Simmons
Utilities
- Water:Public
- Sewer:Public Sewer
Finances and disclosures
- Price:$4,300,000
- Price per sq. ft.:$685.48
New listings near 627 Barbados Drive
- New
 $2,695,000Active3 beds 4 baths2,158 sq. ft.
$2,695,000Active3 beds 4 baths2,158 sq. ft.31 Rose Lane, Charleston, SC 29403
MLS# 25022407Listed by: EXP REALTY LLC - New
 $275,000Active2 beds 2 baths918 sq. ft.
$275,000Active2 beds 2 baths918 sq. ft.991 Rochelle Avenue, Charleston, SC 29407
MLS# 25022408Listed by: KELLER WILLIAMS REALTY CHARLESTON WEST ASHLEY - Open Fri, 10am to 12pmNew
 $1,715,000Active4 beds 4 baths3,110 sq. ft.
$1,715,000Active4 beds 4 baths3,110 sq. ft.1710 Trewin Court, Charleston, SC 29492
MLS# 25022099Listed by: CAROLINA ONE REAL ESTATE - New
 $1,199,000Active4 beds 4 baths2,694 sq. ft.
$1,199,000Active4 beds 4 baths2,694 sq. ft.117 Alder Circle, Charleston, SC 29412
MLS# 25022387Listed by: WILLIAM MEANS REAL ESTATE, LLC - New
 $533,800Active3 beds 3 baths1,600 sq. ft.
$533,800Active3 beds 3 baths1,600 sq. ft.2112 Blue Bayou Boulevard, Johns Island, SC 29455
MLS# 25022390Listed by: DFH REALTY GEORGIA, LLC - New
 $429,000Active3 beds 3 baths1,888 sq. ft.
$429,000Active3 beds 3 baths1,888 sq. ft.4236 Scharite Street, Charleston, SC 29414
MLS# 25022382Listed by: CAROLINA ONE REAL ESTATE - New
 $525,000Active4 beds 3 baths1,920 sq. ft.
$525,000Active4 beds 3 baths1,920 sq. ft.1506 Chastain Road, Johns Island, SC 29455
MLS# 25022366Listed by: JEFF COOK REAL ESTATE LPT REALTY - New
 $495,000Active3 beds 2 baths1,442 sq. ft.
$495,000Active3 beds 2 baths1,442 sq. ft.1225 Valley Forge Drive, Charleston, SC 29412
MLS# 25022368Listed by: PHD PROPERTIES - Open Sun, 1 to 3pmNew
 $410,000Active2 beds 2 baths1,295 sq. ft.
$410,000Active2 beds 2 baths1,295 sq. ft.1984 Folly Road #A307, Charleston, SC 29412
MLS# 25022325Listed by: CAROLINA ONE REAL ESTATE - New
 $775,000Active5 beds 3 baths2,244 sq. ft.
$775,000Active5 beds 3 baths2,244 sq. ft.1387 W Lenevar Drive, Charleston, SC 29407
MLS# 25022326Listed by: MAVEN REALTY

