63 Ashley Avenue, Charleston, SC 29401
Local realty services provided by:ERA Wilder Realty
Listed by: lisa patterson, ruthie ravenel
Office: daniel ravenel sotheby's international realty
MLS#:25030420
Source:SC_CTAR
63 Ashley Avenue,Charleston, SC 29401
$4,500,000
- 4 Beds
- 5 Baths
- 2,580 sq. ft.
- Single family
- Active
Price summary
- Price:$4,500,000
- Price per sq. ft.:$1,744.19
About this home
Old Charleston soul meets refined new luxury on one of Harleston Village's most admired streets. Behind the graceful façade, this home has been reimagined from the ground up — honoring the city's architectural heritage while embracing a modern, elevated lifestyle. Wide double piazzas spill into lush gardens and a sparkling pool surrounded by curated landscaping that feels like a private resort. Inside, natural light, timeless millwork, and thoughtful design create a seamless blend of history and comfort.
A separate 700 SQ FT accessory dwelling (pending final Board of Architectural Review approval) unit offers flexibility for guests, extended family, or a private office — a rare and valuable feature in downtown Charleston. From this address, the very best of Charleston unfolds just beyond your door — award-winning restaurants, art galleries, boutique shopping, and live theatre — all moments away. Owning 63 Ashley Avenue means capturing the essence of the Charleston lifestyle: historic charm, modern luxury, and a life beautifully lived in the heart of the city.
Contact an agent
Home facts
- Year built:1872
- Listing ID #:25030420
- Added:90 day(s) ago
- Updated:February 10, 2026 at 03:24 PM
Rooms and interior
- Bedrooms:4
- Total bathrooms:5
- Full bathrooms:4
- Half bathrooms:1
- Living area:2,580 sq. ft.
Heating and cooling
- Cooling:Central Air
Structure and exterior
- Year built:1872
- Building area:2,580 sq. ft.
- Lot area:0.13 Acres
Schools
- High school:Burke
- Middle school:Simmons Pinckney
- Elementary school:Memminger
Utilities
- Water:Public
- Sewer:Public Sewer
Finances and disclosures
- Price:$4,500,000
- Price per sq. ft.:$1,744.19
New listings near 63 Ashley Avenue
- New
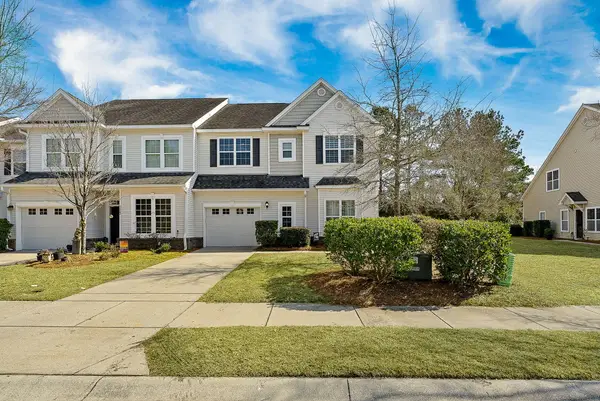 $540,000Active4 beds 3 baths2,326 sq. ft.
$540,000Active4 beds 3 baths2,326 sq. ft.1121 Euclid Drive, Charleston, SC 29492
MLS# 26004132Listed by: SOUTHEASTERN - New
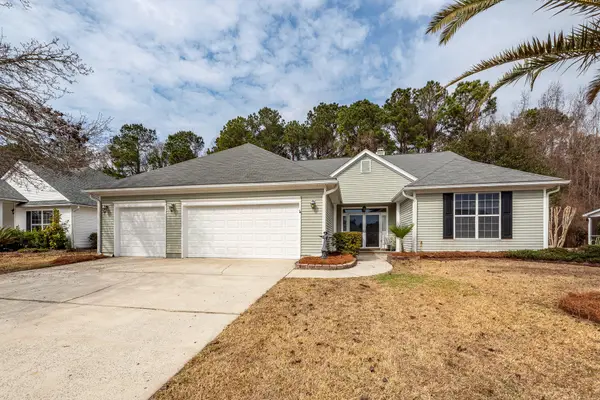 $545,000Active3 beds 2 baths2,361 sq. ft.
$545,000Active3 beds 2 baths2,361 sq. ft.6044 Fieldstone Circle, Charleston, SC 29414
MLS# 26004125Listed by: AGENTOWNED REALTY PREFERRED GROUP - New
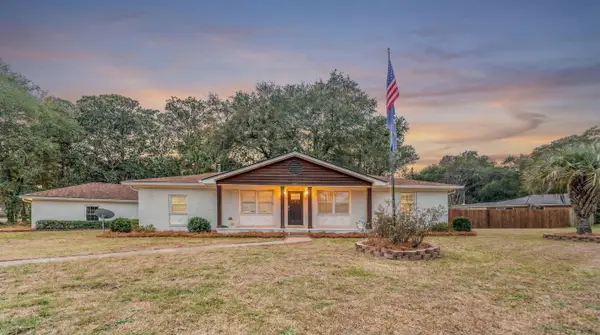 $795,000Active4 beds 2 baths2,489 sq. ft.
$795,000Active4 beds 2 baths2,489 sq. ft.1005 Point Of Light Lane, Charleston, SC 29412
MLS# 26004121Listed by: SMITH GROUP REAL ESTATE CORP - New
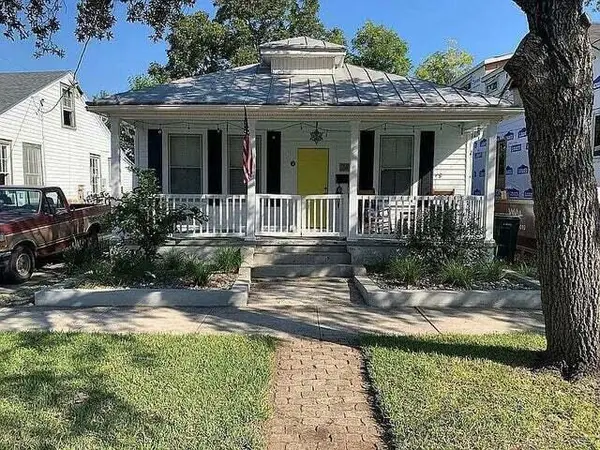 $800,000Active2 beds 1 baths990 sq. ft.
$800,000Active2 beds 1 baths990 sq. ft.26 Gordon Street, Charleston, SC 29403
MLS# 26003582Listed by: KELLER WILLIAMS REALTY CHARLESTON - New
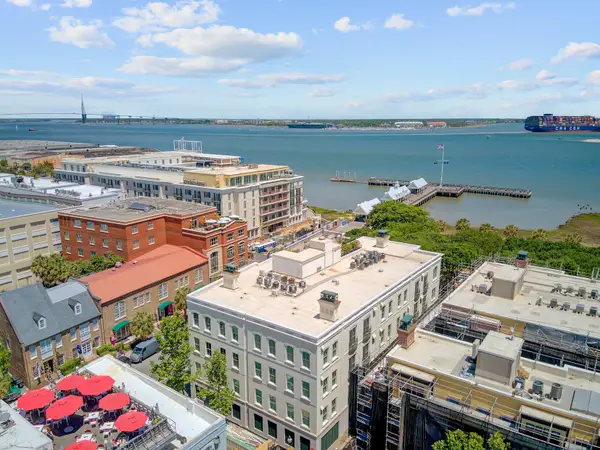 $2,300,000Active2 beds 3 baths1,732 sq. ft.
$2,300,000Active2 beds 3 baths1,732 sq. ft.1 Vendue Range #I, Charleston, SC 29401
MLS# 26003651Listed by: ST. GERMAIN PROPERTIES LLC - Open Sat, 1 to 3pmNew
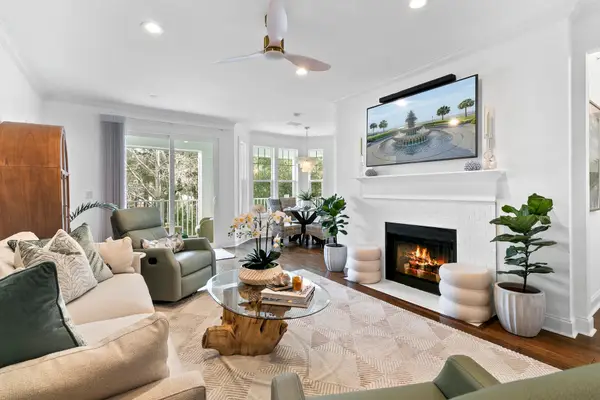 $715,000Active3 beds 2 baths1,440 sq. ft.
$715,000Active3 beds 2 baths1,440 sq. ft.130 River Landing Drive #4211, Charleston, SC 29492
MLS# 26004118Listed by: CAROLINA ONE REAL ESTATE - New
 $1,349,000Active5 beds 5 baths2,561 sq. ft.
$1,349,000Active5 beds 5 baths2,561 sq. ft.6 & 6.5 Addison Street, Charleston, SC 29403
MLS# 26004089Listed by: REALTY ONE GROUP COASTAL - New
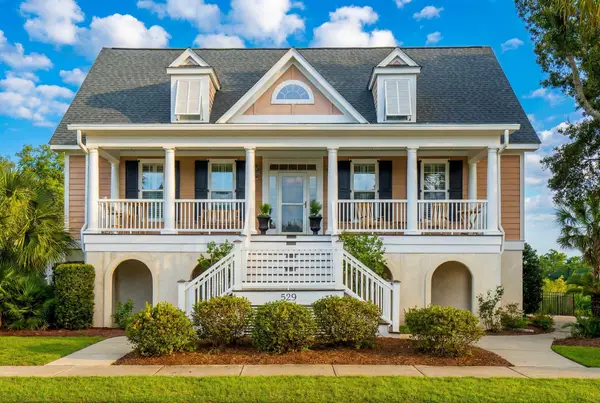 $1,625,000Active4 beds 4 baths2,971 sq. ft.
$1,625,000Active4 beds 4 baths2,971 sq. ft.529 Two Mile Run, Johns Island, SC 29455
MLS# 26004097Listed by: CARRIAGE PROPERTIES LLC - New
 $1,295,000Active2 beds 2 baths992 sq. ft.
$1,295,000Active2 beds 2 baths992 sq. ft.16 Logan Street #A, Charleston, SC 29401
MLS# 26004101Listed by: MAISON REAL ESTATE - Open Sat, 11am to 1pmNew
 $2,480,000Active4 beds 4 baths2,594 sq. ft.
$2,480,000Active4 beds 4 baths2,594 sq. ft.38 Barre Street, Charleston, SC 29401
MLS# 26003966Listed by: THE CASSINA GROUP

