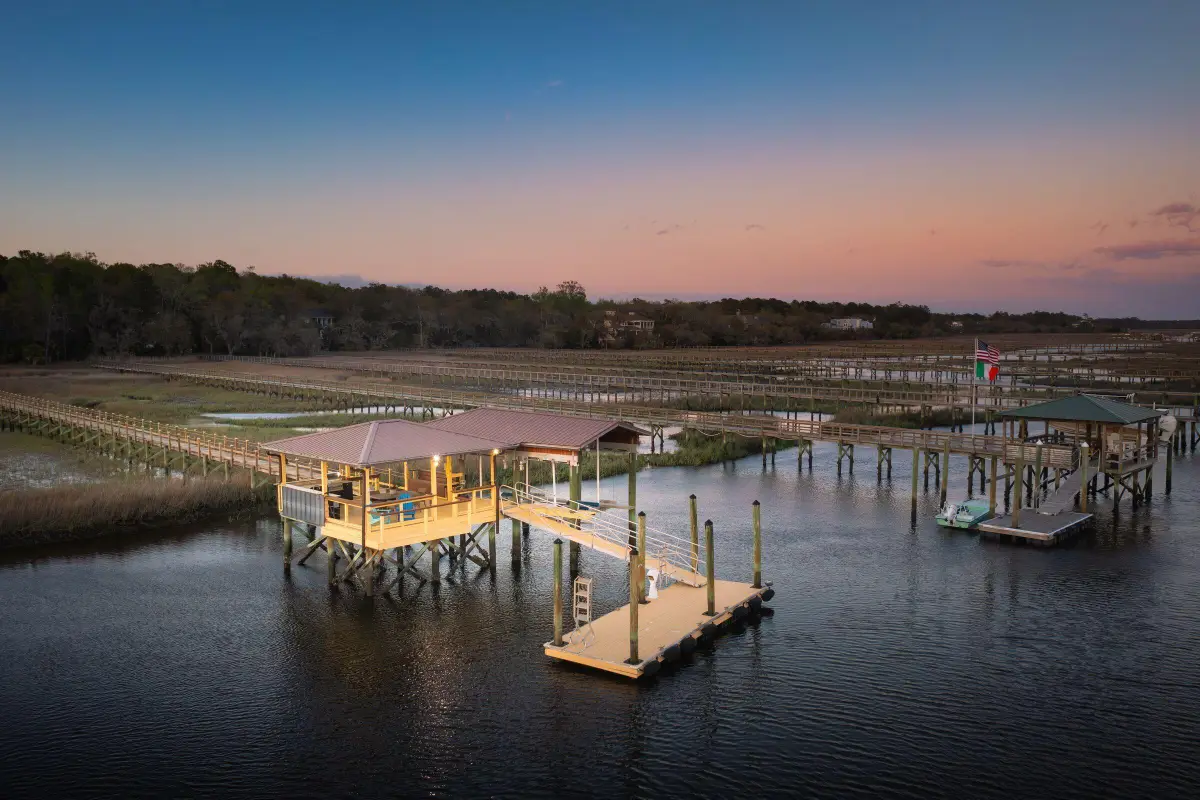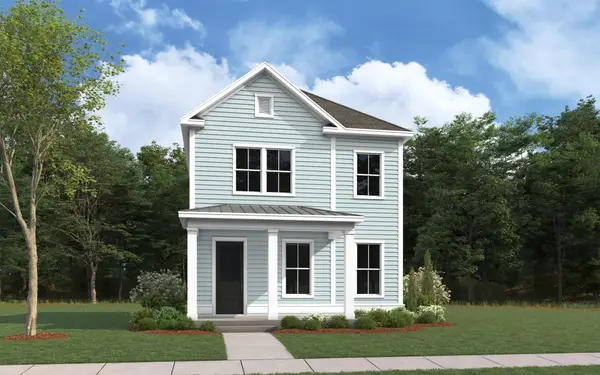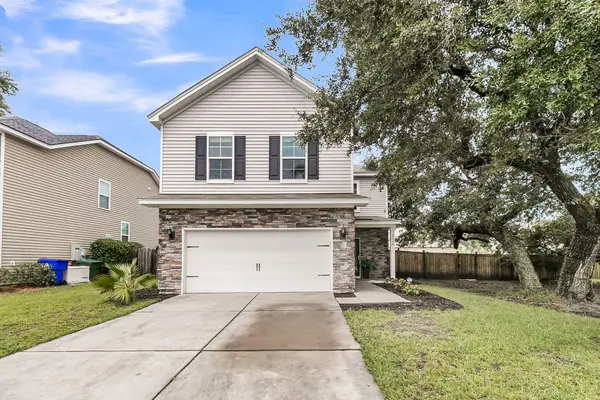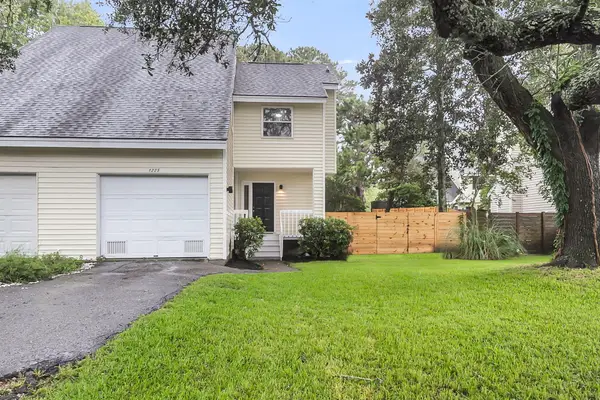633 Barbados Drive, Charleston, SC 29492
Local realty services provided by:ERA Wilder Realty



Listed by:clay cunningham843-779-8660
Office:carolina one real estate
MLS#:24006604
Source:SC_CTAR
Price summary
- Price:$5,850,000
- Price per sq. ft.:$750
About this home
Discover unparalleled luxury in this exquisite waterfront custom executive home, located in the prestigious gated community of Beresford Hall. Crafted by a renowned luxury builder for his personal use, this residence epitomizes sophistication and elegance.Upon entering through the grand 18-foot Mahogany double doors, you're greeted by a double-height foyer that leads seamlessly into the expansive great room boasting soaring ceilings, custom woodworking, and a dual-sided gas fireplace shared with the kitchen. The gourmet kitchen features top-of-the-line appliances, a spacious mahogany island, and a cozy informal dining area.Entertain effortlessly with a wet bar area adjacent to the kitchen, opening into the dining space. Enjoy serene views of the lush landscaping and deepwater dock from the bright and airy living areas. The master wing offers a luxurious retreat with a grand bedroom, spa-like bath, dressing room, executive office, and workout room to include a full bathroom with a sauna. Additional guest suites and a bonus room reside upstairs, while a private waterfront guest suite awaits on the lower level. Outside, indulge in a private oasis overlooking Nowell Creek, featuring an elevated pool, bluestone patio with fireplace, and a deepwater dock with a covered boat lift. Beresford Hall provides an unparalleled lifestyle with world-class amenities, including a clubhouse, community pool, dock facilities, parks, and playgrounds. Don't miss the opportunity to experience the epitome of Lowcountry living - schedule your showing today and make this magnificent estate your new home.
Contact an agent
Home facts
- Year built:2008
- Listing Id #:24006604
- Added:517 day(s) ago
- Updated:August 13, 2025 at 02:15 PM
Rooms and interior
- Bedrooms:6
- Total bathrooms:9
- Full bathrooms:7
- Half bathrooms:2
- Living area:7,800 sq. ft.
Heating and cooling
- Cooling:Central Air
Structure and exterior
- Year built:2008
- Building area:7,800 sq. ft.
- Lot area:1.04 Acres
Schools
- High school:Philip Simmons
- Middle school:Philip Simmons
- Elementary school:Philip Simmons
Utilities
- Water:Public
- Sewer:Public Sewer
Finances and disclosures
- Price:$5,850,000
- Price per sq. ft.:$750
New listings near 633 Barbados Drive
- New
 $2,695,000Active3 beds 4 baths2,158 sq. ft.
$2,695,000Active3 beds 4 baths2,158 sq. ft.31 Rose Lane, Charleston, SC 29403
MLS# 25022407Listed by: EXP REALTY LLC - New
 $275,000Active2 beds 2 baths918 sq. ft.
$275,000Active2 beds 2 baths918 sq. ft.991 Rochelle Avenue, Charleston, SC 29407
MLS# 25022408Listed by: KELLER WILLIAMS REALTY CHARLESTON WEST ASHLEY - Open Fri, 10am to 12pmNew
 $1,715,000Active4 beds 4 baths3,110 sq. ft.
$1,715,000Active4 beds 4 baths3,110 sq. ft.1710 Trewin Court, Charleston, SC 29492
MLS# 25022099Listed by: CAROLINA ONE REAL ESTATE - New
 $1,199,000Active4 beds 4 baths2,694 sq. ft.
$1,199,000Active4 beds 4 baths2,694 sq. ft.117 Alder Circle, Charleston, SC 29412
MLS# 25022387Listed by: WILLIAM MEANS REAL ESTATE, LLC - New
 $533,800Active3 beds 3 baths1,600 sq. ft.
$533,800Active3 beds 3 baths1,600 sq. ft.2112 Blue Bayou Boulevard, Johns Island, SC 29455
MLS# 25022390Listed by: DFH REALTY GEORGIA, LLC - New
 $429,000Active3 beds 3 baths1,888 sq. ft.
$429,000Active3 beds 3 baths1,888 sq. ft.4236 Scharite Street, Charleston, SC 29414
MLS# 25022382Listed by: CAROLINA ONE REAL ESTATE - New
 $525,000Active4 beds 3 baths1,920 sq. ft.
$525,000Active4 beds 3 baths1,920 sq. ft.1506 Chastain Road, Johns Island, SC 29455
MLS# 25022366Listed by: JEFF COOK REAL ESTATE LPT REALTY - New
 $495,000Active3 beds 2 baths1,442 sq. ft.
$495,000Active3 beds 2 baths1,442 sq. ft.1225 Valley Forge Drive, Charleston, SC 29412
MLS# 25022368Listed by: PHD PROPERTIES - Open Sun, 1 to 3pmNew
 $410,000Active2 beds 2 baths1,295 sq. ft.
$410,000Active2 beds 2 baths1,295 sq. ft.1984 Folly Road #A307, Charleston, SC 29412
MLS# 25022325Listed by: CAROLINA ONE REAL ESTATE - New
 $775,000Active5 beds 3 baths2,244 sq. ft.
$775,000Active5 beds 3 baths2,244 sq. ft.1387 W Lenevar Drive, Charleston, SC 29407
MLS# 25022326Listed by: MAVEN REALTY

