634 Lynne Avenue, Charleston, SC 29412
Local realty services provided by:ERA Wilder Realty
Listed by: ellen o'neil
Office: exp realty llc.
MLS#:25016720
Source:SC_CTAR
Price summary
- Price:$1,075,000
- Price per sq. ft.:$376.4
About this home
Special Opportunity--A Rare Find with Water Views, Space, and Flexibility!
This elevated 4-bedroom, 3-bath home is a Lowcountry gem, perfectly positioned on a large lot overlooking a serene saltwater tidal pond. The views are breathtaking, the layout is exceptional, and the lifestyle it offers is unmatched.The main level features a spacious primary suite and a guest bedroom, while upstairs you'll find two additional bedrooms and a loft--perfect for a home office, playroom, or guest retreat. The open floor plan is ideal for entertaining, with multiple living areas and a stunning kitchen showcasing a large center island, perfect for gathering with family and friends. Enjoy peaceful mornings on the large screened porch which is also the perfect spot for bird watching, binging yourfavorite tv show, or making memories with family and friends.
The massive drive-under garage provides generous parking for your car or boat and abundant storage spaceideal for tools, toys, and outdoor gear. Outside, the fenced backyard is designed for fun and relaxation with a luxurious swim spa that cools or heats, a lower-level entertaining area, and even an outdoor shower.
Another standout features of this property is the ability to keep your boat or RV right at homeoffering unmatched convenience and significant savings for outdoor enthusiasts.
All of this, just a short drive from downtown Charleston, Folly Beach and several nearby boat launchesgiving you the best of both serenity and access.
Homes like thiswith views, flexibility, and freedomrarely hit the market. Schedule your showing today before this opportunity slips away!
Contact an agent
Home facts
- Year built:2017
- Listing ID #:25016720
- Added:186 day(s) ago
- Updated:December 20, 2025 at 03:54 PM
Rooms and interior
- Bedrooms:4
- Total bathrooms:3
- Full bathrooms:3
- Living area:2,856 sq. ft.
Heating and cooling
- Cooling:Central Air
- Heating:Electric
Structure and exterior
- Year built:2017
- Building area:2,856 sq. ft.
- Lot area:0.4 Acres
Schools
- High school:James Island Charter
- Middle school:Camp Road
- Elementary school:Stiles Point
Utilities
- Water:Public
- Sewer:Public Sewer
Finances and disclosures
- Price:$1,075,000
- Price per sq. ft.:$376.4
New listings near 634 Lynne Avenue
- Open Sun, 12 to 2pmNew
 $385,000Active2 beds 2 baths1,000 sq. ft.
$385,000Active2 beds 2 baths1,000 sq. ft.2262 Folly Road #2b, Charleston, SC 29412
MLS# 25032809Listed by: KELLER WILLIAMS REALTY CHARLESTON - Open Sun, 11am to 1pmNew
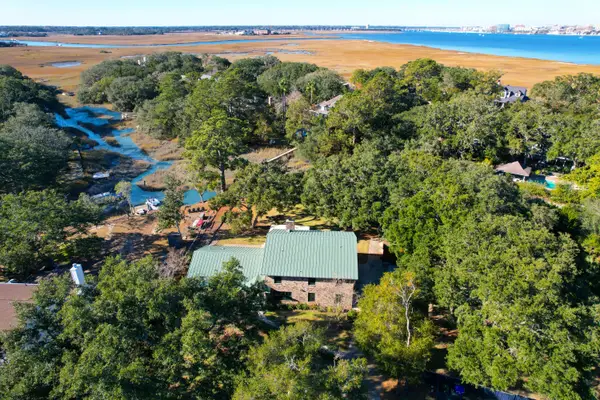 $1,400,000Active6 beds 4 baths3,526 sq. ft.
$1,400,000Active6 beds 4 baths3,526 sq. ft.980 Fort Sumter Drive, Charleston, SC 29412
MLS# 25032645Listed by: THE EXCHANGE COMPANY, LLC - Open Sun, 11am to 1pmNew
 $1,400,000Active6 beds 4 baths3,526 sq. ft.
$1,400,000Active6 beds 4 baths3,526 sq. ft.980 Fort Sumter Drive, Charleston, SC 29412
MLS# 25032645Listed by: THE EXCHANGE COMPANY, LLC - New
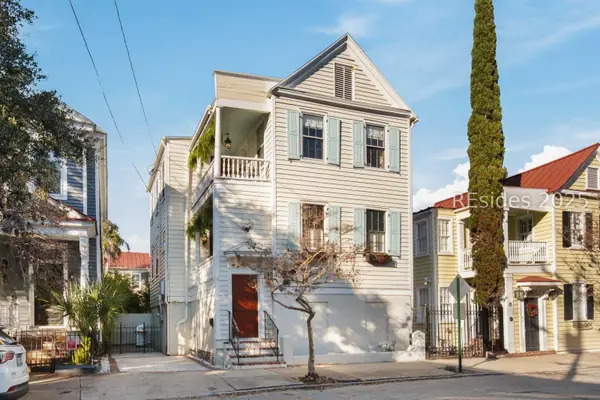 $1,899,000Active3 beds 3 baths1,914 sq. ft.
$1,899,000Active3 beds 3 baths1,914 sq. ft.78 Vanderhorst Street, Charleston, SC 29403
MLS# 502922Listed by: REALTY ONE GROUP - LOWCOUNTRY (597) - New
 $699,000Active4 beds 3 baths2,552 sq. ft.
$699,000Active4 beds 3 baths2,552 sq. ft.249 Rowans Creek Drive, Charleston, SC 29492
MLS# 25032800Listed by: CAROLINA ONE REAL ESTATE - New
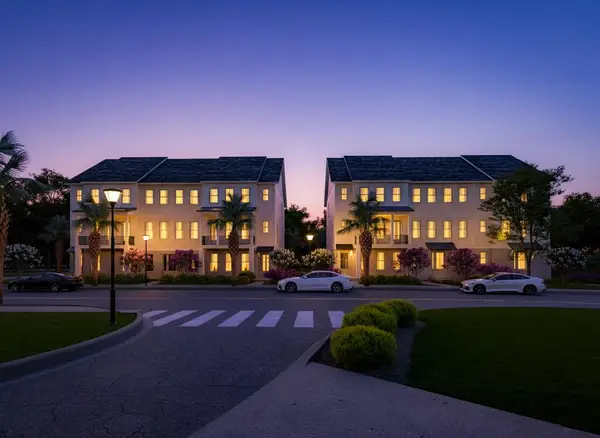 $1,115,000Active3 beds 3 baths2,382 sq. ft.
$1,115,000Active3 beds 3 baths2,382 sq. ft.132 Etta Way, Daniel Island, SC 29492
MLS# 25032795Listed by: ATLANTIC PROPERTIES OF THE LOWCOUNTRY 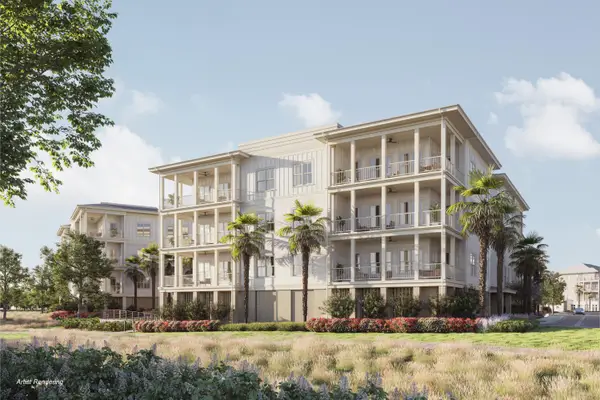 $1,815,000Pending2 beds 2 baths1,827 sq. ft.
$1,815,000Pending2 beds 2 baths1,827 sq. ft.540 Helmsman Street #1246, Daniel Island, SC 29492
MLS# 25032779Listed by: EAST WEST REALTY, LLC- New
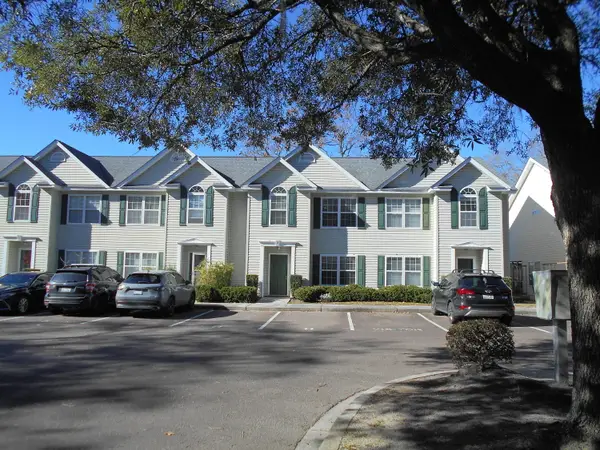 $341,000Active3 beds 3 baths1,466 sq. ft.
$341,000Active3 beds 3 baths1,466 sq. ft.1545 Ashley River Road #H, Charleston, SC 29407
MLS# 25032789Listed by: CRAIG & CO. - New
 $915,000Active5 beds 4 baths2,467 sq. ft.
$915,000Active5 beds 4 baths2,467 sq. ft.683 Edmonds Drive, Charleston, SC 29412
MLS# 25032773Listed by: EXP REALTY LLC - New
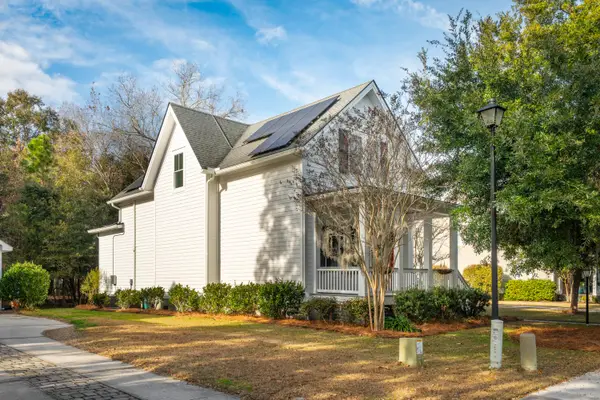 $800,000Active4 beds 4 baths2,511 sq. ft.
$800,000Active4 beds 4 baths2,511 sq. ft.3429 Acorn Drop Lane, Johns Island, SC 29455
MLS# 25032774Listed by: THE BOULEVARD COMPANY
