65 Simons Street, Charleston, SC 29403
Local realty services provided by:ERA Greater North Properties
65 Simons Street,Charleston, SC 29403
$799,000
- 3 Beds
- 3 Baths
- 1,478 sq. ft.
- Single family
- Active
Listed by: nick crane, douglas hickerson
Office: realty one group coastal
MLS#:25021241
Source:MI_NGLRMLS
Price summary
- Price:$799,000
- Price per sq. ft.:$540.6
About this home
Welcome home to 65 Simons, where historic charm meets modern elegance in downtown Charleston!Situated in the heart of Charleston's highly sought-after North Central neighborhood, this beautifully updated 3 bedroom, 2.5 bath home offers the perfect fusion of timeless character and contemporary sophistication. Enjoy all of the great dining options in the neighborhood, just steps from some of the city's most beloved restaurants, including Renzo, Tutti, Graft, Little Jack's, Leon's, Melfi's, and more.Every inch of this home has been thoughtfully renovated, blending classic Charleston charm with refined, modern finishes. Classic architectural details meet elevated design throughout, creating warm, inviting spaces ideal for everyday living and stylish entertaining.The light-filled main living area flows seamlessly into a stunning, fully updated chef's kitchen featuring custom cabinetry, quartz countertops, new stainless steel appliances, and a large center islandperfect for gatherings or casual meals at home.
Elegant baths have been reimagined with luxurious fixtures and custom tile, while the first-floor half bath provides convenience.
Enjoy peaceful mornings or evenings on your front porch, and take full advantage of this walkable locationjust a short stroll to King Street, historic downtown Charleston, and the city's vibrant cultural and culinary scene.
Don't miss this rare opportunity to own a truly turnkey residence in one of Charleston's most charming and connected neighborhoods. Welcome to 65 Simons Streetwhere historic soul meets modern Lowcountry living.
Contact an agent
Home facts
- Year built:1922
- Listing ID #:25021241
- Updated:December 23, 2025 at 11:46 AM
Rooms and interior
- Bedrooms:3
- Total bathrooms:3
- Full bathrooms:2
- Half bathrooms:1
- Living area:1,478 sq. ft.
Heating and cooling
- Cooling:Central Air
- Heating:Electric, Forced Air
Structure and exterior
- Year built:1922
- Building area:1,478 sq. ft.
- Lot area:0.04 Acres
Schools
- High school:Burke
- Middle school:Simmons Pinckney
- Elementary school:James Simons
Finances and disclosures
- Price:$799,000
- Price per sq. ft.:$540.6
New listings near 65 Simons Street
- New
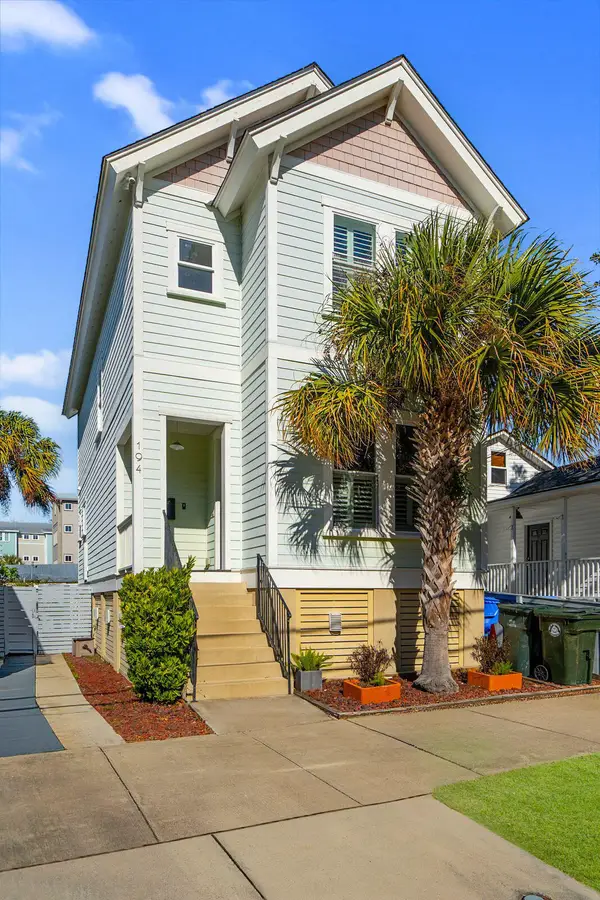 $999,900Active3 beds 3 baths1,562 sq. ft.
$999,900Active3 beds 3 baths1,562 sq. ft.194 Fishburne Street, Charleston, SC 29403
MLS# 25032886Listed by: RE/MAX EXECUTIVE - New
 $659,000Active2 beds 2 baths1,310 sq. ft.
$659,000Active2 beds 2 baths1,310 sq. ft.200 River Landing #B 403, Charleston, SC 29492
MLS# 25032888Listed by: CAROLINA ONE REAL ESTATE - New
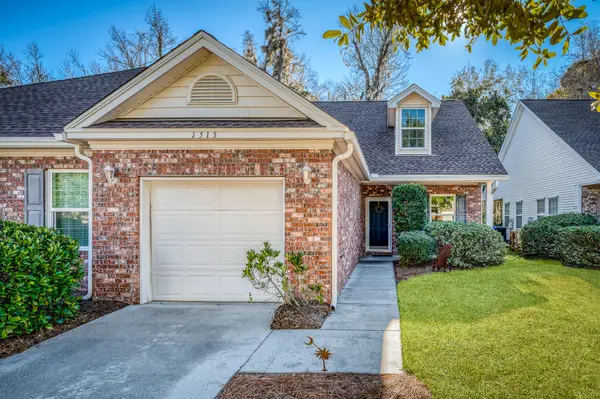 $445,000Active3 beds 3 baths1,956 sq. ft.
$445,000Active3 beds 3 baths1,956 sq. ft.1515 Royal Colony Road, Johns Island, SC 29455
MLS# 25032890Listed by: AGENTOWNED REALTY CHARLESTON GROUP - New
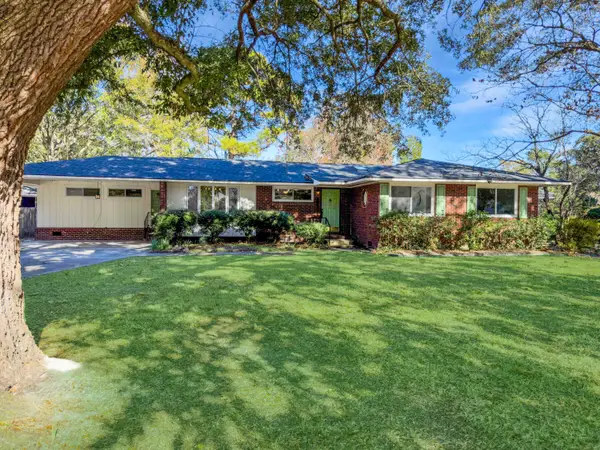 $699,900Active4 beds 4 baths2,268 sq. ft.
$699,900Active4 beds 4 baths2,268 sq. ft.1318 Foster Street, Charleston, SC 29407
MLS# 25032873Listed by: CAROLINA ONE REAL ESTATE - New
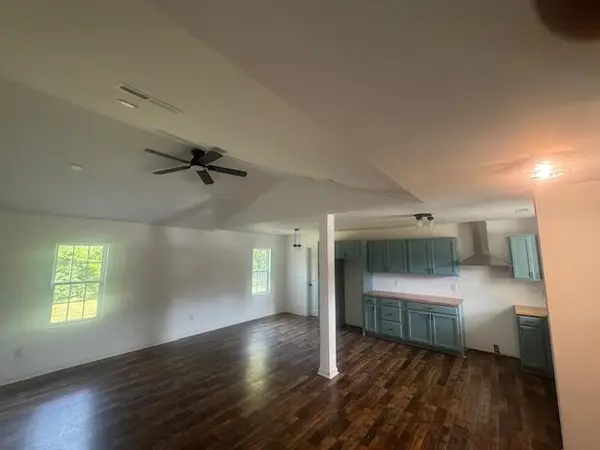 $440,000Active3 beds 2 baths1,123 sq. ft.
$440,000Active3 beds 2 baths1,123 sq. ft.1138 Oxbow Drive, Charleston, SC 29412
MLS# 25032859Listed by: CASEY GROUP REAL ESTATE LLC - New
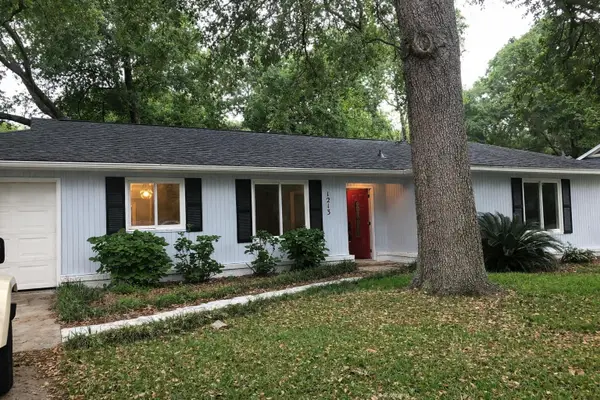 $550,000Active3 beds 2 baths1,416 sq. ft.
$550,000Active3 beds 2 baths1,416 sq. ft.1213 Chicorie Way, Charleston, SC 29412
MLS# 25032853Listed by: KELLER WILLIAMS REALTY CHARLESTON - New
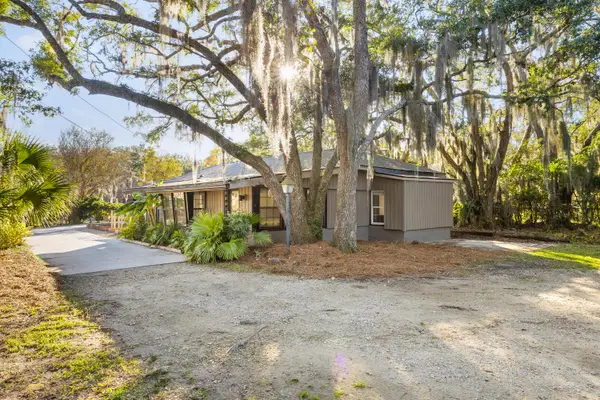 $840,000Active3 beds 3 baths2,085 sq. ft.
$840,000Active3 beds 3 baths2,085 sq. ft.1820 Alice Drive, Charleston, SC 29407
MLS# 25032854Listed by: MAVEN REALTY - New
 $1,595,000Active2 beds 3 baths1,250 sq. ft.
$1,595,000Active2 beds 3 baths1,250 sq. ft.17 West Street, Charleston, SC 29401
MLS# 25032840Listed by: BLUESTONE REALTY - New
 $1,044,000Active3 beds 3 baths2,351 sq. ft.
$1,044,000Active3 beds 3 baths2,351 sq. ft.132 Fairbanks Drive, Charleston, SC 29492
MLS# 25032834Listed by: ATLANTIC PROPERTIES OF THE LOWCOUNTRY - New
 $385,000Active2 beds 2 baths1,000 sq. ft.
$385,000Active2 beds 2 baths1,000 sq. ft.2262 Folly Road #2b, Charleston, SC 29412
MLS# 25032809Listed by: KELLER WILLIAMS REALTY CHARLESTON
