679 Edmonds Drive, Charleston, SC 29412
Local realty services provided by:ERA Wilder Realty
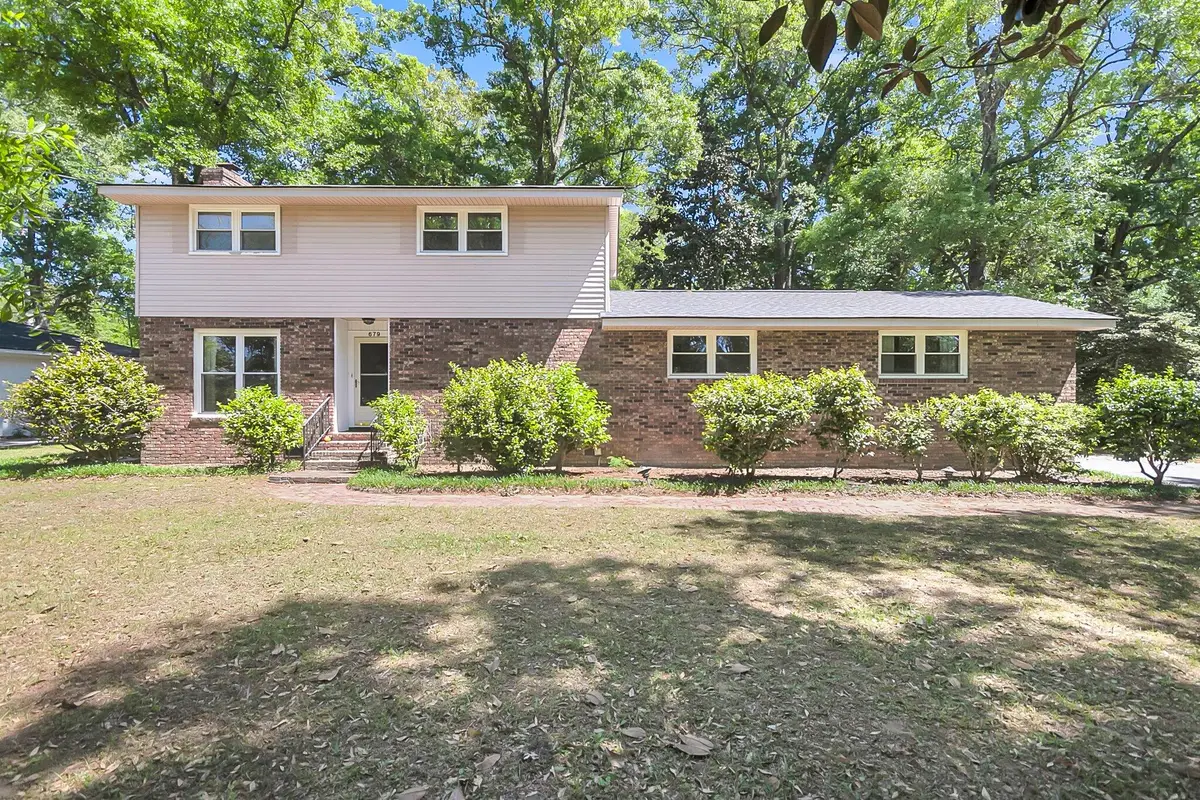
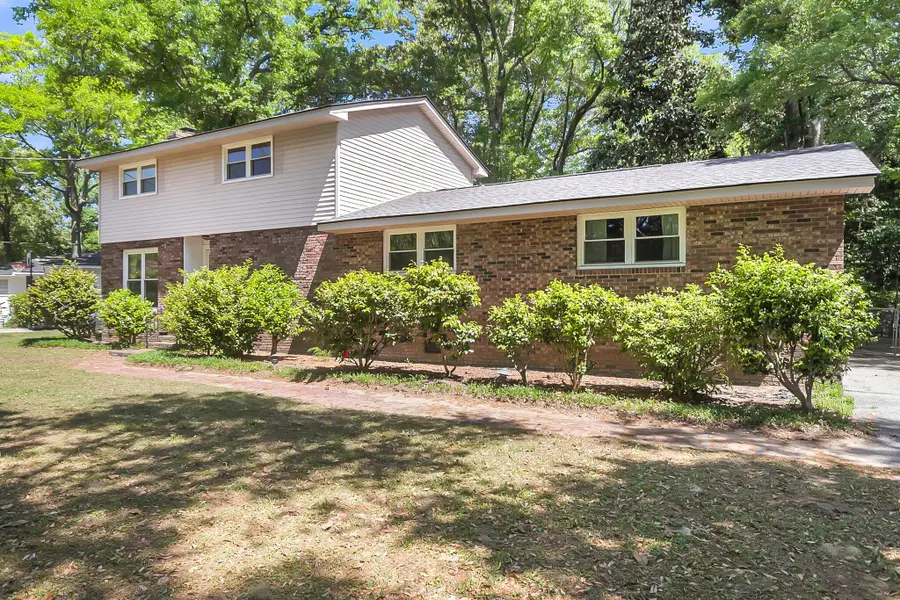
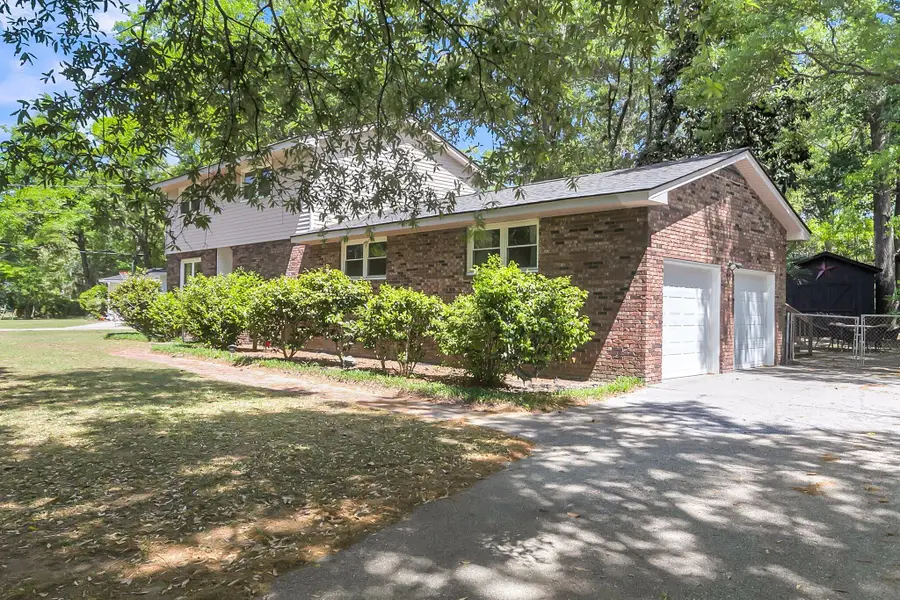
Listed by:brent boatwright
Office:ashley cooper real estate, llc.
MLS#:25011031
Source:SC_CTAR
679 Edmonds Drive,Charleston, SC 29412
$979,999
- 4 Beds
- 2 Baths
- 2,842 sq. ft.
- Single family
- Active
Price summary
- Price:$979,999
- Price per sq. ft.:$344.83
About this home
Welcome home to 679 Edmonds Dr. This [4] Bedroom [2] Full Bathroom house has newly refinished hardwood floors throughout, all new windows, smooth ceilings, new downstairs HVAC, zoned heating and cooling, with a mini-split in the sunroom, and separate upstairs HVAC, 2 completely remodeled bathrooms, including custom tile work. It is located in Flood Zone X. There are large closets in each of the 4 bedrooms, 2 in the downstairs bedroom, and several hall closets on both floors. The kitchen is extremely spacious and well thought out with a large pantry, eating bar, and tons of workspace on the counters. Off the kitchen is a light filled laundry room, with storage space for supplies or even for a sewing room. As you head into the formal living room your gaze will be captivated by the mantelencasing the fireplace. The antique mantel is from an antebellum home in Georgia. A separate sunroom/family room is off the kitchen. The kitchen is framed by two dining areas, perfect for schoolwork or hobbies. The backyard is fully fenced and home to a large patio perfect for a barbeque, and an oversized shed that can hold all your lawn equipment and a golf cart and bicycles. The extended driveway allows for multiple cars and boats to fit without issue. This peaceful, quiet neighborhood, with NO HOA, is within a short walk or bicycle ride of many parks and playgrounds, and tennis courts, including Demetre Park with a beach and fishing pier ("Sunrise Park"), a community pool, and the James Island Yacht Club.
Contact an agent
Home facts
- Year built:1964
- Listing Id #:25011031
- Added:113 day(s) ago
- Updated:August 13, 2025 at 02:15 PM
Rooms and interior
- Bedrooms:4
- Total bathrooms:2
- Full bathrooms:2
- Living area:2,842 sq. ft.
Heating and cooling
- Cooling:Central Air
- Heating:Electric
Structure and exterior
- Year built:1964
- Building area:2,842 sq. ft.
- Lot area:0.52 Acres
Schools
- High school:James Island Charter
- Middle school:Camp Road
- Elementary school:Stiles Point
Utilities
- Water:Public
- Sewer:Public Sewer
Finances and disclosures
- Price:$979,999
- Price per sq. ft.:$344.83
New listings near 679 Edmonds Drive
- New
 $1,199,000Active4 beds 4 baths2,694 sq. ft.
$1,199,000Active4 beds 4 baths2,694 sq. ft.117 Alder Circle, Charleston, SC 29412
MLS# 25022387Listed by: WILLIAM MEANS REAL ESTATE, LLC - New
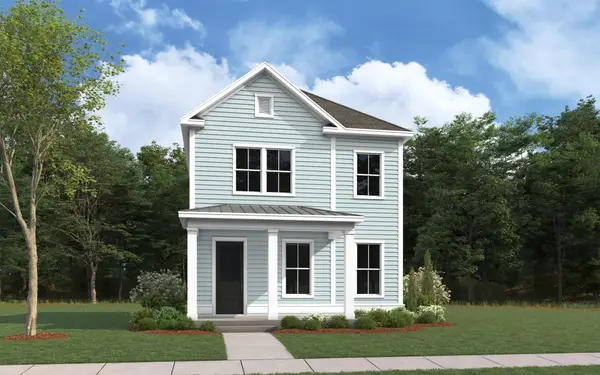 $533,800Active3 beds 3 baths1,600 sq. ft.
$533,800Active3 beds 3 baths1,600 sq. ft.2112 Blue Bayou Boulevard, Johns Island, SC 29455
MLS# 25022390Listed by: DFH REALTY GEORGIA, LLC - New
 $429,000Active3 beds 3 baths1,888 sq. ft.
$429,000Active3 beds 3 baths1,888 sq. ft.4236 Scharite Street, Charleston, SC 29414
MLS# 25022382Listed by: CAROLINA ONE REAL ESTATE - New
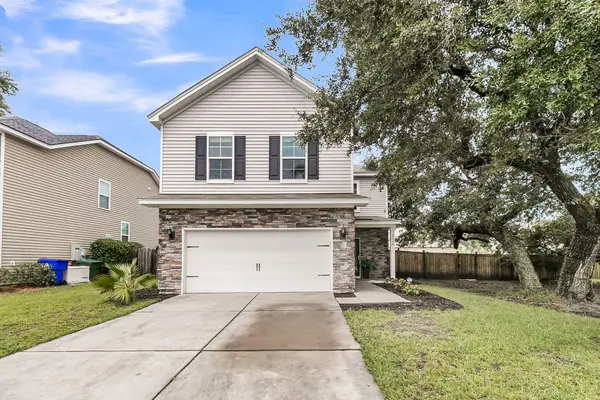 $525,000Active4 beds 3 baths1,920 sq. ft.
$525,000Active4 beds 3 baths1,920 sq. ft.1506 Chastain Road, Johns Island, SC 29455
MLS# 25022366Listed by: JEFF COOK REAL ESTATE LPT REALTY - New
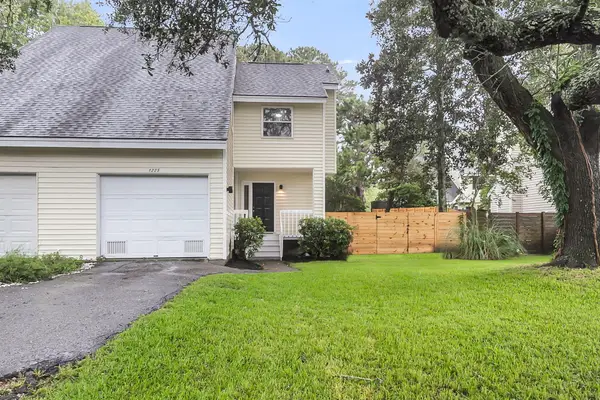 $495,000Active3 beds 2 baths1,442 sq. ft.
$495,000Active3 beds 2 baths1,442 sq. ft.1225 Valley Forge Drive, Charleston, SC 29412
MLS# 25022368Listed by: PHD PROPERTIES - Open Sun, 1 to 3pmNew
 $410,000Active2 beds 2 baths1,295 sq. ft.
$410,000Active2 beds 2 baths1,295 sq. ft.1984 Folly Road #A307, Charleston, SC 29412
MLS# 25022325Listed by: CAROLINA ONE REAL ESTATE - New
 $775,000Active5 beds 3 baths2,244 sq. ft.
$775,000Active5 beds 3 baths2,244 sq. ft.1387 W Lenevar Drive, Charleston, SC 29407
MLS# 25022326Listed by: MAVEN REALTY - New
 $699,888Active3 beds 2 baths1,648 sq. ft.
$699,888Active3 beds 2 baths1,648 sq. ft.1871 Rugby Lane, Charleston, SC 29407
MLS# 25022319Listed by: CAROLINA ONE REAL ESTATE - New
 $645,000Active4 beds 3 baths2,189 sq. ft.
$645,000Active4 beds 3 baths2,189 sq. ft.3319 Dunwick Drive, Johns Island, SC 29455
MLS# 25022312Listed by: THE BOULEVARD COMPANY - New
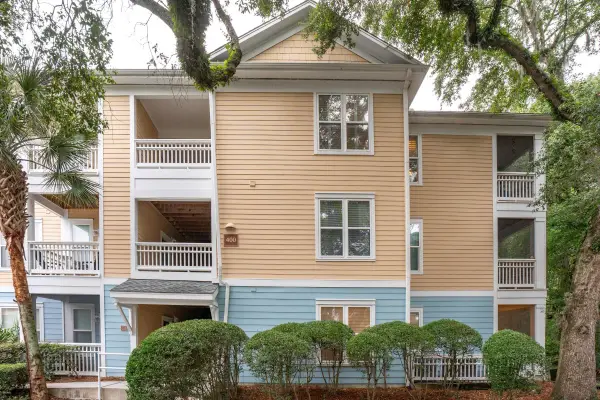 $440,000Active2 beds 2 baths1,120 sq. ft.
$440,000Active2 beds 2 baths1,120 sq. ft.400 Bucksley Lane #112, Daniel Island, SC 29492
MLS# 25021936Listed by: MCCONNELL REAL ESTATE PARTNERS

