699 Castle Pinckney Drive, Charleston, SC 29412
Local realty services provided by:ERA Wilder Realty
Listed by: kate thornton843-779-8660
Office: carolina one real estate
MLS#:25028670
Source:SC_CTAR
699 Castle Pinckney Drive,Charleston, SC 29412
$1,100,000
- 4 Beds
- 3 Baths
- 2,699 sq. ft.
- Single family
- Active
Price summary
- Price:$1,100,000
- Price per sq. ft.:$407.56
About this home
This move-in-ready home is located in the highly desirable Stiles Point Plantation neighborhood on James Island. Featuring 4 bedrooms and 2.5 baths, just minutes from downtown Charleston and a golf cart ride away from schools, restaurants, and shopping. New roof and freshly painted throughout, inside, you'll find an open floor plan with wide-planked wood floors and crown molding, baseboards, and wainscoting throughout. The custom kitchen features soft-close cabinetry, a spacious island, and opens seamlessly to the dining and living areas, ideal for both everyday living and entertaining. Upstairs, the primary suite provides a peaceful retreat with a spa-like bathroom including a soaking tub, walk-in rain shower, and dual vanities. Additional bedrooms are generously sized.The landscaping has been immaculately and professionally maintained and the property includes full landscape lighting with an automatic timer and an irrigation system. The downstairs of the home features a formal dining room that opens to the kitchen, eat-in area, and living room that also has a half bath for guests. Upstairs, you will find the laundry room, all bedrooms, and a beautiful custom stairwell leading to the third floor. The master bathroom also features a gorgeous Jacuzzi air tub. The master walk-in shower is glass enclosed and is of generous size and is build for relaxation! It contains 2 shower heads, 2 massaging wall-mount spray heads, and 1 large ceiling mounted rain shower with 4 additional spray heads. All bathroom fixtures are high-end Kohler products. On the third floor, you will find the 4th bedroom, which has two separate areas. Previously, one was used as a large office, and the other was a media room, perfect for family movie nights. The third floor also features 2 Mitsubishi mini split A/C units (1 for office and 1 for media room). This amazing home also features dimming LED can lights throughout and Sonos wi-fi speakers on every floor, including the outside garage. The home's crawlspace is fully encapsulated and has an automatic dehumidifier. There is a detached garage, the upstairs has potential to be renovated into additional living space, as well as an expansive driveway that can host at least 6-8 vehicles. This home is located in Stiles Point Plantation and is within a short walk to the neighborhood's 5-acre field and play park, which hosts food trucks and neighborhood oyster roasts. Don't pass up your opportunity to live in one of James Island's most desirable neighborhoods.
Contact an agent
Home facts
- Year built:1986
- Listing ID #:25028670
- Added:49 day(s) ago
- Updated:November 29, 2025 at 03:24 PM
Rooms and interior
- Bedrooms:4
- Total bathrooms:3
- Full bathrooms:2
- Half bathrooms:1
- Living area:2,699 sq. ft.
Structure and exterior
- Year built:1986
- Building area:2,699 sq. ft.
- Lot area:0.34 Acres
Schools
- High school:James Island Charter
- Middle school:Camp Road
- Elementary school:Stiles Point
Utilities
- Water:Public
- Sewer:Public Sewer
Finances and disclosures
- Price:$1,100,000
- Price per sq. ft.:$407.56
New listings near 699 Castle Pinckney Drive
- New
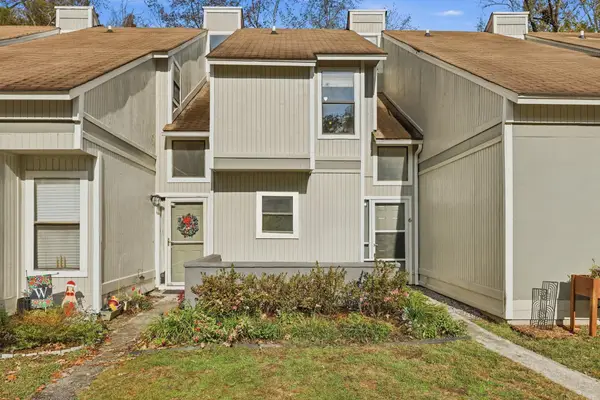 $231,500Active2 beds 2 baths1,180 sq. ft.
$231,500Active2 beds 2 baths1,180 sq. ft.2753 Jobee Drive #6, Charleston, SC 29414
MLS# 25032237Listed by: REDFIN CORPORATION - New
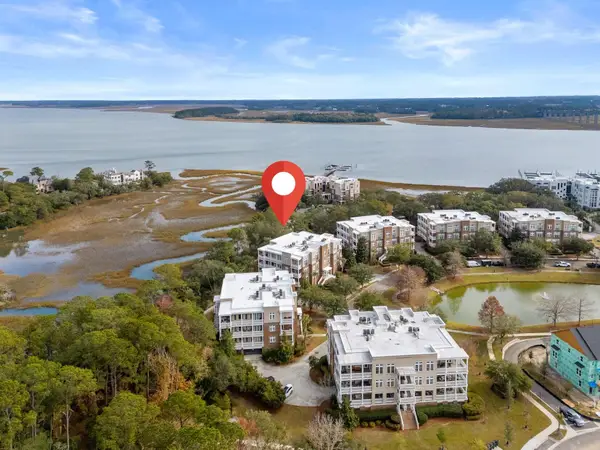 $1,950,000Active3 beds 3 baths2,855 sq. ft.
$1,950,000Active3 beds 3 baths2,855 sq. ft.136 Fairbanks Oak Alley #3b, Charleston, SC 29492
MLS# 25032231Listed by: CAROLINA ONE REAL ESTATE - Open Sat, 11am to 1pmNew
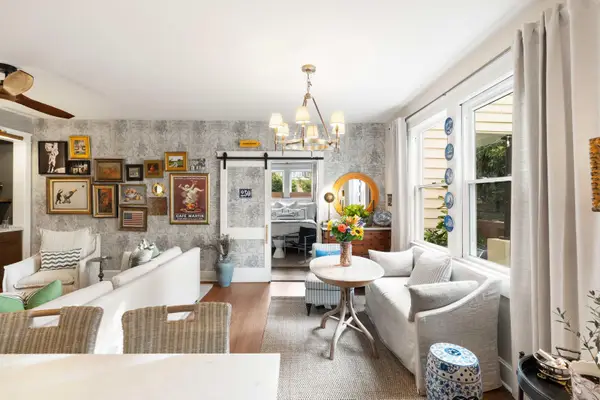 $997,000Active2 beds 2 baths1,091 sq. ft.
$997,000Active2 beds 2 baths1,091 sq. ft.230 Rutledge Avenue #C, Charleston, SC 29403
MLS# 25032228Listed by: EXP REALTY LLC - New
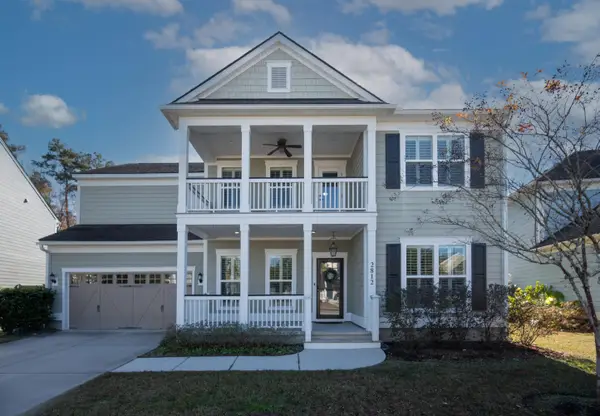 $849,000Active4 beds 3 baths3,304 sq. ft.
$849,000Active4 beds 3 baths3,304 sq. ft.2812 Stonestown Drive, Charleston, SC 29414
MLS# 25032229Listed by: RESIDE REAL ESTATE LLC - Open Sat, 11am to 1pmNew
 $997,000Active2 beds 2 baths1,091 sq. ft.
$997,000Active2 beds 2 baths1,091 sq. ft.230 Rutledge Avenue #C, Charleston, SC 29403
MLS# 25032228Listed by: EXP REALTY LLC - New
 $849,000Active4 beds 3 baths3,304 sq. ft.
$849,000Active4 beds 3 baths3,304 sq. ft.2812 Stonestown Drive, Charleston, SC 29414
MLS# 25032229Listed by: RESIDE REAL ESTATE LLC - New
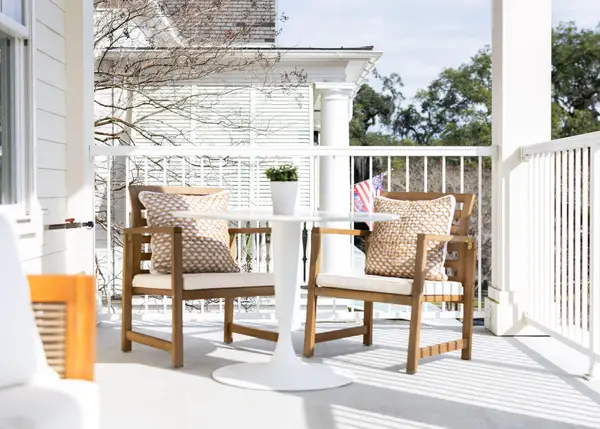 $1,695,000Active2 beds 3 baths1,946 sq. ft.
$1,695,000Active2 beds 3 baths1,946 sq. ft.301 Longshore Street #423, Charleston, SC 29492
MLS# 25032225Listed by: DUNES PROPERTIES OF CHAS INC - New
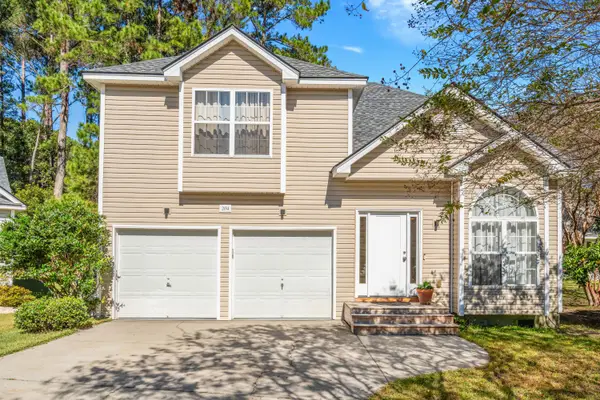 $650,000Active3 beds 3 baths1,687 sq. ft.
$650,000Active3 beds 3 baths1,687 sq. ft.204 Jedediah Court, Charleston, SC 29412
MLS# 25032226Listed by: THE BOULEVARD COMPANY - New
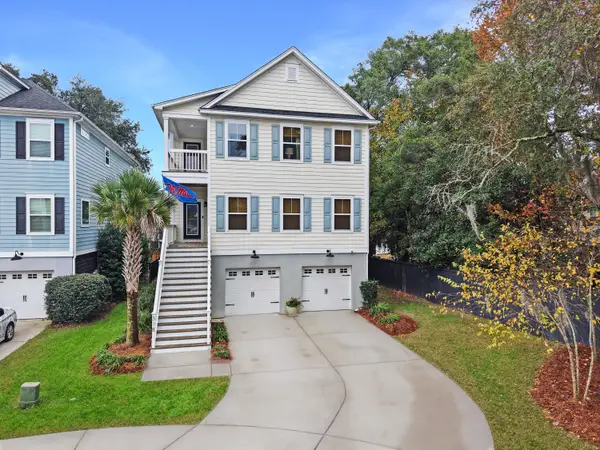 $965,000Active4 beds 4 baths3,426 sq. ft.
$965,000Active4 beds 4 baths3,426 sq. ft.318 Morning Marsh Lane, Charleston, SC 29492
MLS# 25032127Listed by: TABBY REALTY LLC - New
 $400,000Active4 beds 3 baths2,380 sq. ft.
$400,000Active4 beds 3 baths2,380 sq. ft.128 Mansfield Boulevard, Charleston, SC 29418
MLS# 25032193Listed by: KELLER WILLIAMS REALTY CHARLESTON WEST ASHLEY
