699 Savannah Highway, Charleston, SC 29407
Local realty services provided by:ERA Greater North Properties
699 Savannah Highway,Charleston, SC 29407
$650,000
- 3 Beds
- 2 Baths
- 1,350 sq. ft.
- Single family
- Active
Listed by: drew sineath
Office: carolina one real estate
MLS#:25025210
Source:MI_NGLRMLS
Price summary
- Price:$650,000
- Price per sq. ft.:$481.48
About this home
This home is conveniently located in Byrnes Down. You can walk to just about anywhere from this wonderful home even to downtown Charleston. Close to grocery stores, restaurants near Avondale, churches and parks. As you approach, notice the landscaped yard, an arch with a stone pathway, and a welcoming front porch. Enter through the family room, featuring hardwood flooring, plantation shutters, and crown molding, and continue through a large doorway into the dining room. The kitchen offers granite counters, a deep undermount sink, a tile backsplash, and replaced cabinets with a display area, as well as stainless appliances, including a smooth-top stove, a built-in microwave, and a dishwasher. The primary bedroom features a spectacular light fixture, hardwood flooring, crown molding, and a smooth ceiling, while the primary bathroom includes a marble countertop, tile flooring, and a five-foot walk-in shower with tile. Two additional bedrooms feature hardwood flooring. The addition to the kitchen, with tile flooring and crown molding, can serve as a mudroom, utility room, or office. The hall bathroom offers a tub and shower combination, original tile, and wainscoting, and the laundry room includes built-in shelves and tile flooring. Step out to the backyard to find a large patio, perfect for grilling and enjoying the outdoors. Additional features include gutters, replaced windows, HVAC, and ductwork replaced in 2020, a roof replaced in 2017, and paid-off solar panels. There are several fruit bearing trees including blueberry, kiwi, tangerine, fig, and loquat trees that bear fruit. Also bay leaf tree and several camelia varieties. Two available street parking spots at the front of the home on the grass along with a long driveway that can park a number of cars.The location is close to beaches, shopping, restaurants, and all the amenities downtown has to offer. MUSC is less than 3 miles. The College of Charleston is just over 3 miles. It is located along the West Ashley Greenway. An eight-mile-long walking and bike trail connects to other neighborhoods. Construction has started on the pedestrian bridge spanning the Ashley River. The property is not in a required flood zone.
Contact an agent
Home facts
- Year built:1945
- Listing ID #:25025210
- Updated:February 10, 2026 at 04:34 PM
Rooms and interior
- Bedrooms:3
- Total bathrooms:2
- Full bathrooms:2
- Living area:1,350 sq. ft.
Heating and cooling
- Cooling:Central Air
Structure and exterior
- Year built:1945
- Building area:1,350 sq. ft.
- Lot area:0.15 Acres
Schools
- High school:West Ashley
- Middle school:West Ashley
- Elementary school:St. Andrews
Finances and disclosures
- Price:$650,000
- Price per sq. ft.:$481.48
New listings near 699 Savannah Highway
- New
 $2,480,000Active4 beds 4 baths2,594 sq. ft.
$2,480,000Active4 beds 4 baths2,594 sq. ft.38 Barre Street, Charleston, SC 29401
MLS# 26003966Listed by: THE CASSINA GROUP - New
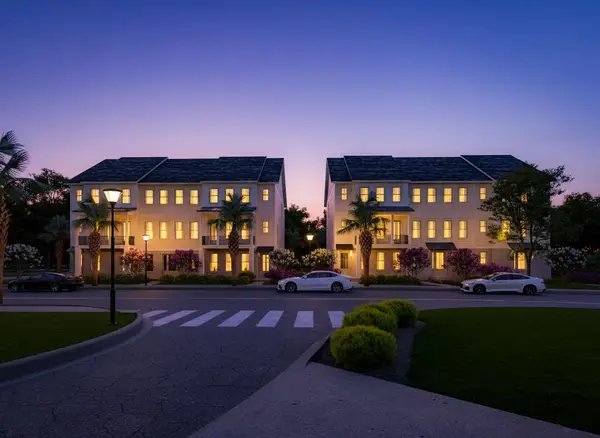 $1,029,000Active3 beds 3 baths2,382 sq. ft.
$1,029,000Active3 beds 3 baths2,382 sq. ft.124 Fairbanks Drive, Daniel Island, SC 29492
MLS# 26003946Listed by: ATLANTIC PROPERTIES OF THE LOWCOUNTRY - New
 $1,400,000Active8 beds -- baths3,479 sq. ft.
$1,400,000Active8 beds -- baths3,479 sq. ft.180 Line Street, Charleston, SC 29403
MLS# 26003954Listed by: HANDSOME PROPERTIES, INC. - New
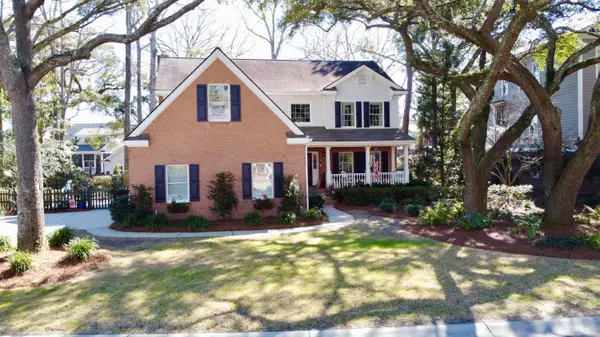 $1,199,000Active3 beds 3 baths3,233 sq. ft.
$1,199,000Active3 beds 3 baths3,233 sq. ft.2208 Weepoolow Trail, Charleston, SC 29407
MLS# 26003929Listed by: AGENTOWNED REALTY CHARLESTON GROUP - New
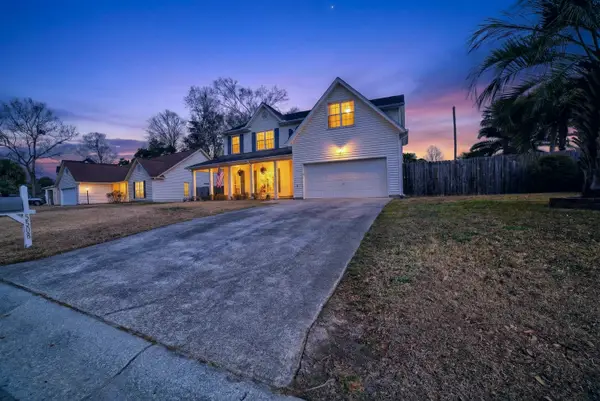 $399,000Active4 beds 3 baths2,315 sq. ft.
$399,000Active4 beds 3 baths2,315 sq. ft.5508 Jasons Cove, Charleston, SC 29418
MLS# 26003901Listed by: JPAR MAGNOLIA GROUP - Open Sat, 11am to 1pmNew
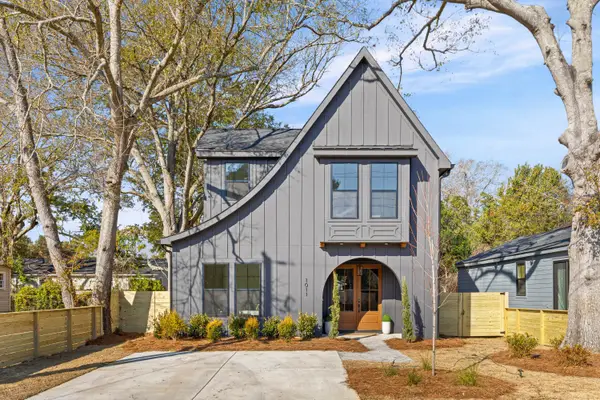 $750,000Active4 beds 3 baths2,275 sq. ft.
$750,000Active4 beds 3 baths2,275 sq. ft.1011 Mamie Street, Charleston, SC 29407
MLS# 26003888Listed by: CAROLINA ONE REAL ESTATE - New
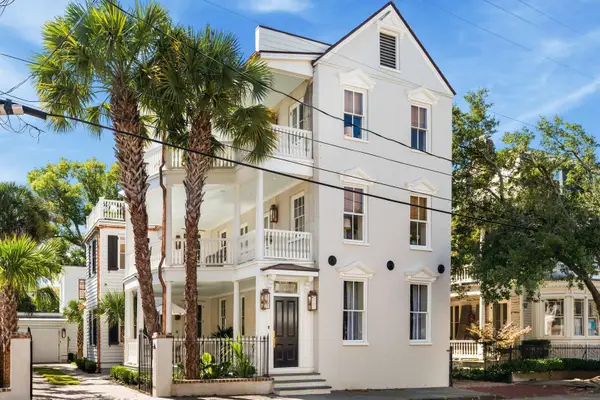 $5,495,000Active6 beds 7 baths4,327 sq. ft.
$5,495,000Active6 beds 7 baths4,327 sq. ft.109 Rutledge Avenue, Charleston, SC 29401
MLS# 26003880Listed by: DANIEL RAVENEL SOTHEBY'S INTERNATIONAL REALTY - New
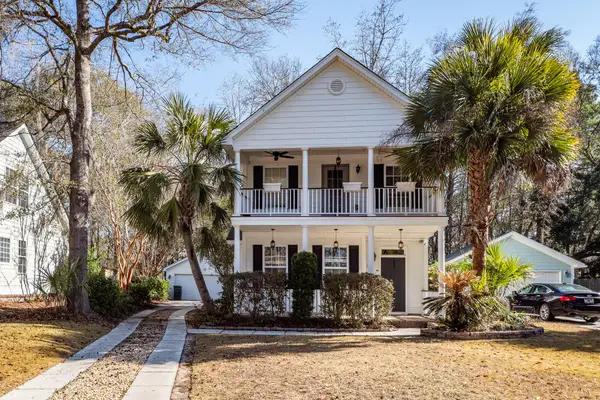 $525,000Active3 beds 3 baths1,678 sq. ft.
$525,000Active3 beds 3 baths1,678 sq. ft.1764 Hickory Knoll Way, Johns Island, SC 29455
MLS# 26003885Listed by: SCSOLD LLC - Open Sat, 11am to 1pmNew
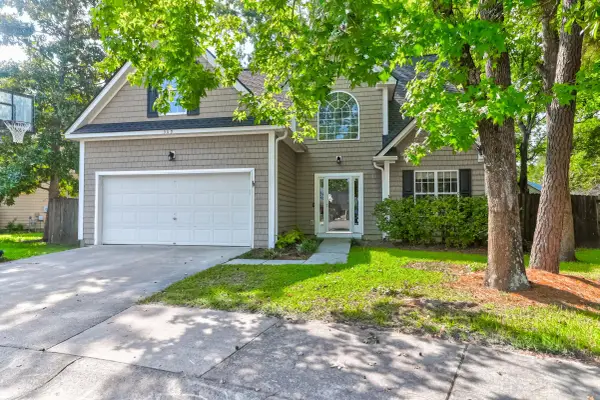 $729,000Active4 beds 3 baths2,000 sq. ft.
$729,000Active4 beds 3 baths2,000 sq. ft.509 Cecilia Cove Drive, Charleston, SC 29412
MLS# 26003874Listed by: CAROLINA ONE REAL ESTATE - Open Sat, 10am to 12pmNew
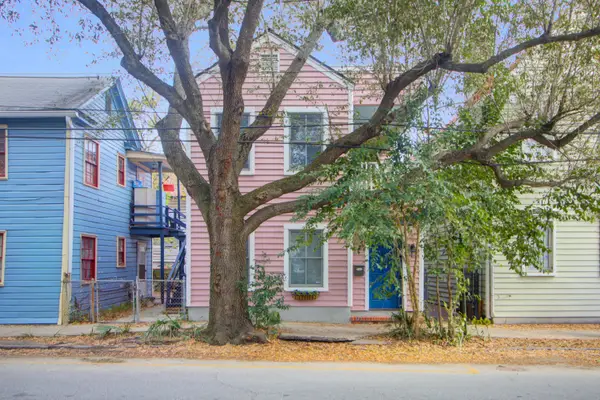 $1,000,000Active2 beds 3 baths1,270 sq. ft.
$1,000,000Active2 beds 3 baths1,270 sq. ft.250 Coming Street, Charleston, SC 29403
MLS# 26003597Listed by: KELLER WILLIAMS REALTY CHARLESTON

