7035 Windmill Creek Road, Charleston, SC 29414
Local realty services provided by:ERA Wilder Realty
Listed by:jennifer cahill
Office:realty one group coastal
MLS#:25021859
Source:SC_CTAR
7035 Windmill Creek Road,Charleston, SC 29414
$475,000
- 3 Beds
- 2 Baths
- 1,651 sq. ft.
- Single family
- Active
Price summary
- Price:$475,000
- Price per sq. ft.:$287.7
About this home
Your search for the perfect MOVE IN READY single story home in a desirable neighborhood and location ends here! Welcome to 7035 Windmilll Creek Road! Not only does this charming home have great curb appeal, it also has a modern twist on a traditional floorplan, which is perfect for entertaining and privacy. With an open concept, eat in kitchen and family room and a separate dining area/ seating area/ office space, which separates the spacious primary with an ensuite from the other 2 bedrooms. It also has 2 car garage, a huge screen porch and fenced backyard, which backs up to a private wooded area. And ALL APPLIANCES CONVEY including the garage refrigerator. Village Green is a desirable community with a pools, paths and trails and a park. It's convenient to Historic Downtown Charleston,local shops and restaurants, the airport and our beautiful beaches. Whether you are looking for a primary residence or a second home, this home has everything you could possibly need. Schedule a showing today and call this place home!
Contact an agent
Home facts
- Year built:1999
- Listing ID #:25021859
- Added:45 day(s) ago
- Updated:September 25, 2025 at 06:20 PM
Rooms and interior
- Bedrooms:3
- Total bathrooms:2
- Full bathrooms:2
- Living area:1,651 sq. ft.
Heating and cooling
- Cooling:Central Air
- Heating:Heat Pump
Structure and exterior
- Year built:1999
- Building area:1,651 sq. ft.
- Lot area:0.18 Acres
Schools
- High school:West Ashley
- Middle school:C E Williams
- Elementary school:Drayton Hall
Utilities
- Water:Public
- Sewer:Public Sewer
Finances and disclosures
- Price:$475,000
- Price per sq. ft.:$287.7
New listings near 7035 Windmill Creek Road
- New
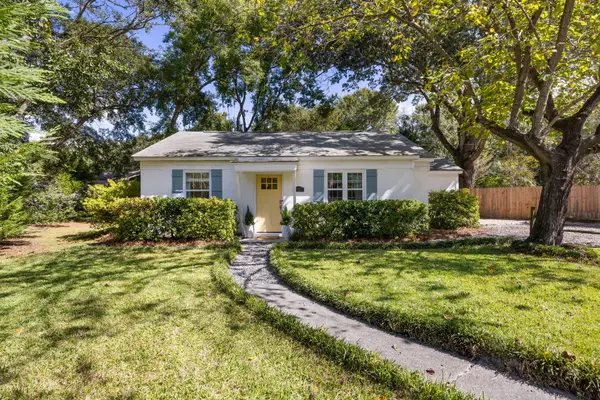 $524,900Active2 beds 2 baths1,000 sq. ft.
$524,900Active2 beds 2 baths1,000 sq. ft.0 Anita Drive, Charleston, SC 29407
MLS# 25026053Listed by: AGENTOWNED REALTY PREFERRED GROUP - New
 $565,000Active3 beds 2 baths1,390 sq. ft.
$565,000Active3 beds 2 baths1,390 sq. ft.3543 Hunters Oak Lane, Johns Island, SC 29455
MLS# 25026060Listed by: CAROLINA ONE REAL ESTATE - New
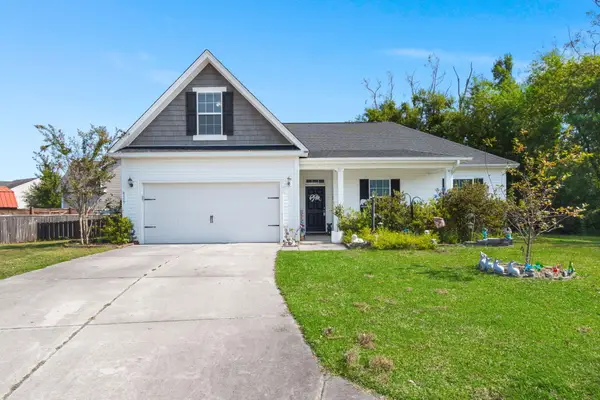 $439,000Active4 beds 3 baths2,140 sq. ft.
$439,000Active4 beds 3 baths2,140 sq. ft.8127 Saveur Lane, Charleston, SC 29406
MLS# 25026039Listed by: WEICHERT REALTORS LIFESTYLE - New
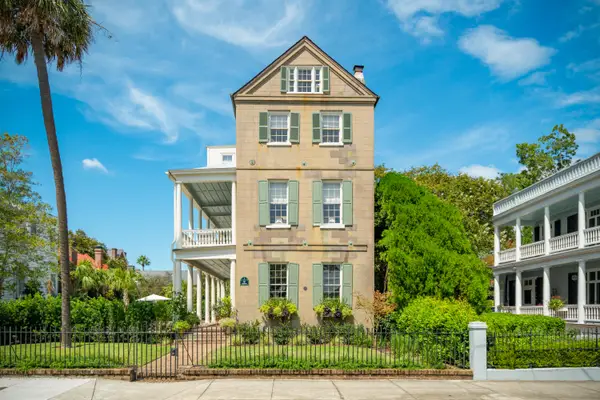 $8,750,000Active4 beds 5 baths3,735 sq. ft.
$8,750,000Active4 beds 5 baths3,735 sq. ft.110 Beaufain Street, Charleston, SC 29401
MLS# 25026046Listed by: THE CASSINA GROUP - Open Sun, 1 to 3pmNew
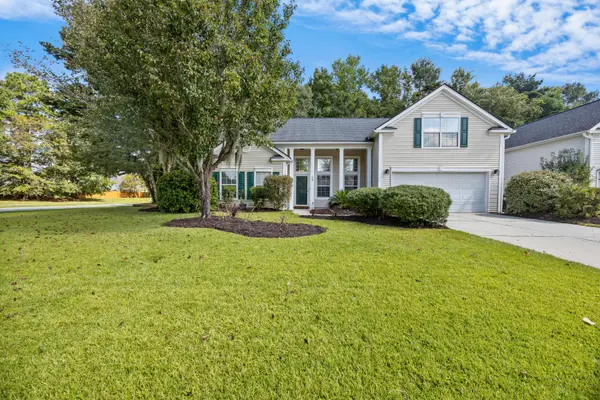 $585,000Active3 beds 2 baths2,240 sq. ft.
$585,000Active3 beds 2 baths2,240 sq. ft.100 Sugar Magnolia Way, Charleston, SC 29414
MLS# 25025950Listed by: CAROLINA ONE REAL ESTATE - Open Sat, 11am to 2pmNew
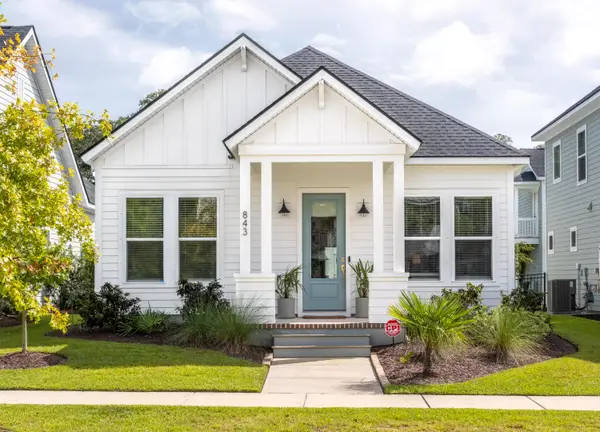 $729,000Active3 beds 2 baths1,680 sq. ft.
$729,000Active3 beds 2 baths1,680 sq. ft.843 Hopewell Drive, Charleston, SC 29492
MLS# 25026030Listed by: CAROLINA ONE REAL ESTATE - New
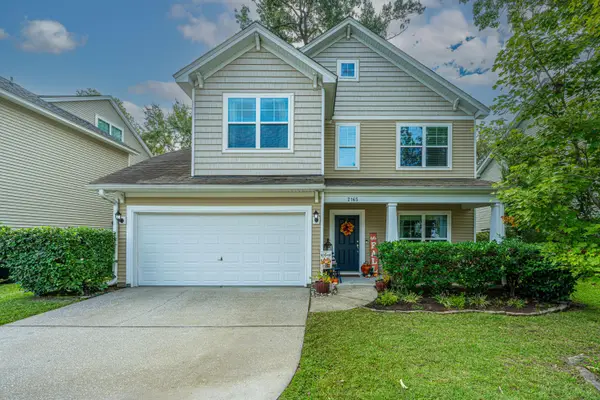 $500,000Active3 beds 3 baths1,842 sq. ft.
$500,000Active3 beds 3 baths1,842 sq. ft.2165 Ashley Cooper Lane, Charleston, SC 29414
MLS# 25026028Listed by: CAROLINA ONE REAL ESTATE - Open Fri, 10:30am to 12pmNew
 $370,000Active1 beds 1 baths822 sq. ft.
$370,000Active1 beds 1 baths822 sq. ft.Address Withheld By Seller, Charleston, SC 29403
MLS# 25025982Listed by: THE CASSINA GROUP - New
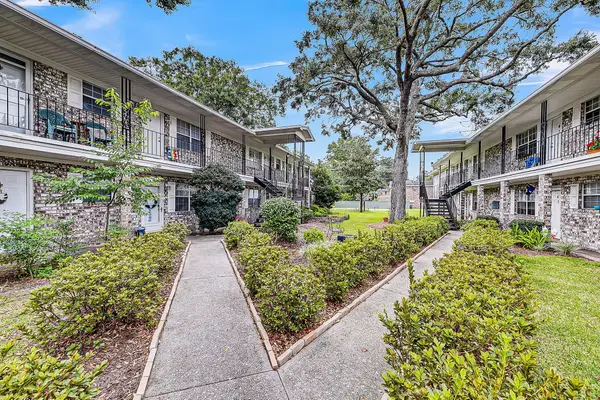 $215,000Active2 beds 1 baths850 sq. ft.
$215,000Active2 beds 1 baths850 sq. ft.516 Arlington Drive #B 5, Charleston, SC 29414
MLS# 25025984Listed by: RE/MAX CORNERSTONE REALTY - New
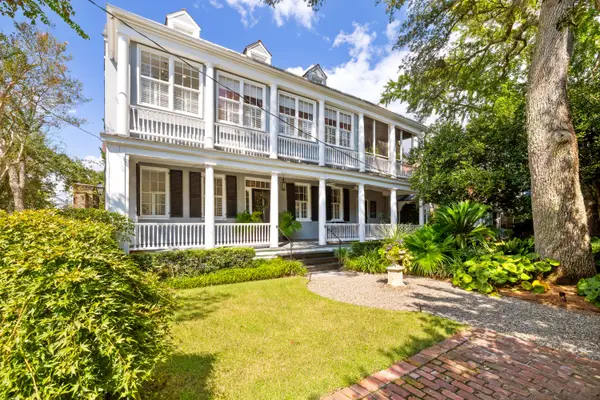 $2,950,000Active4 beds 4 baths2,615 sq. ft.
$2,950,000Active4 beds 4 baths2,615 sq. ft.14 Limehouse Street, Charleston, SC 29401
MLS# 25025974Listed by: CAROLINA ONE REAL ESTATE
