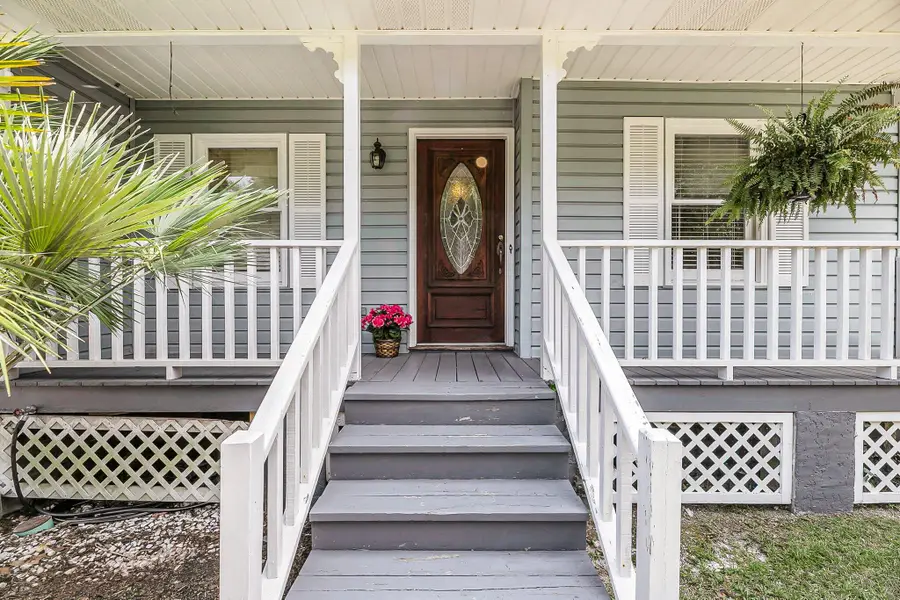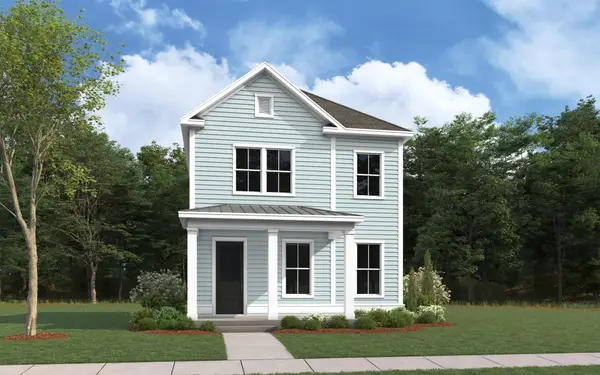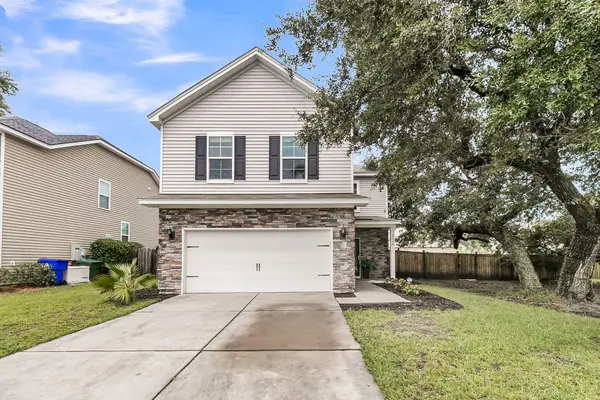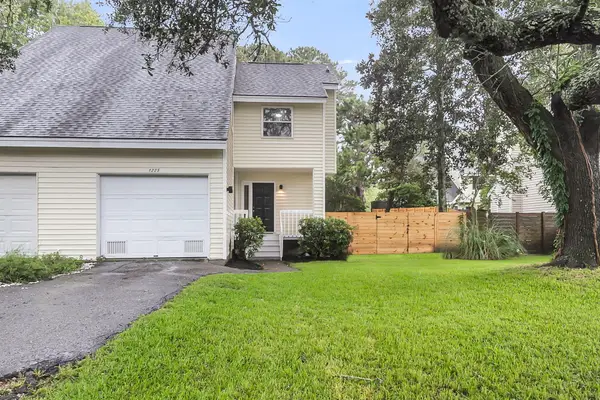721 Lake Frances Drive, Charleston, SC 29412
Local realty services provided by:ERA Wilder Realty



Listed by:john terrier
Office:matt o'neill real estate
MLS#:25017883
Source:SC_CTAR
721 Lake Frances Drive,Charleston, SC 29412
$629,000
- 3 Beds
- 3 Baths
- 1,564 sq. ft.
- Single family
- Active
Price summary
- Price:$629,000
- Price per sq. ft.:$402.17
About this home
***Ask about the possibility of receiving 1% reduction in interest rate and free refi.*** With an unbeatable location on Lake Frances in James Island, this lakefront home offers a truly special waterfront lifestyle. A charming front porch and lush landscaping provide a warm welcome, leading you into a home filled with natural light and attractive flooring. Just off the foyer, the formal dining room flows seamlessly into the kitchen, which features white cabinetry, granite countertops, stainless steel appliances including a new range, and a cozy eat-in area with bay windows that showcase serene lake views.The family room offers a comfortable and inviting space with access to the screened porch and backyard, both of which overlook the water.The screened porch is sure to become a favorite spot for relaxing and taking in the view. Step into the backyard and you'll be captivated by the scenery. With mature trees, shrubs, and a private dock, it's the perfect setting to launch a kayak or paddleboard and fully embrace lakefront living.
Upstairs, the primary bedroom includes a tray ceiling, a walk-in closet, and a private en suite bath. Two additional bedrooms and a full bath complete the second floor. Practical updates include a new HVAC system in 2024 and a lake wall that was replaced less than ten years ago.
This property is just minutes from everything, including the Harbor View Shopping Center less than half a mile away, downtown Charleston only 3.9 miles away, James Island County Park at 4.9 miles, Folly Beach just 8.6 miles, and Charleston International Airport 14.7 miles away. This is a rare opportunity to enjoy waterfront living in one of Charleston's most desirable locations.
Contact an agent
Home facts
- Year built:1989
- Listing Id #:25017883
- Added:48 day(s) ago
- Updated:August 13, 2025 at 02:26 PM
Rooms and interior
- Bedrooms:3
- Total bathrooms:3
- Full bathrooms:2
- Half bathrooms:1
- Living area:1,564 sq. ft.
Heating and cooling
- Cooling:Central Air
Structure and exterior
- Year built:1989
- Building area:1,564 sq. ft.
- Lot area:0.23 Acres
Schools
- High school:James Island Charter
- Middle school:Camp Road
- Elementary school:Harbor View
Utilities
- Water:Public
- Sewer:Public Sewer
Finances and disclosures
- Price:$629,000
- Price per sq. ft.:$402.17
New listings near 721 Lake Frances Drive
- New
 $2,695,000Active3 beds 4 baths2,158 sq. ft.
$2,695,000Active3 beds 4 baths2,158 sq. ft.31 Rose Lane, Charleston, SC 29403
MLS# 25022407Listed by: EXP REALTY LLC - New
 $275,000Active2 beds 2 baths918 sq. ft.
$275,000Active2 beds 2 baths918 sq. ft.991 Rochelle Avenue, Charleston, SC 29407
MLS# 25022408Listed by: KELLER WILLIAMS REALTY CHARLESTON WEST ASHLEY - Open Fri, 10am to 12pmNew
 $1,715,000Active4 beds 4 baths3,110 sq. ft.
$1,715,000Active4 beds 4 baths3,110 sq. ft.1710 Trewin Court, Charleston, SC 29492
MLS# 25022099Listed by: CAROLINA ONE REAL ESTATE - New
 $1,199,000Active4 beds 4 baths2,694 sq. ft.
$1,199,000Active4 beds 4 baths2,694 sq. ft.117 Alder Circle, Charleston, SC 29412
MLS# 25022387Listed by: WILLIAM MEANS REAL ESTATE, LLC - New
 $533,800Active3 beds 3 baths1,600 sq. ft.
$533,800Active3 beds 3 baths1,600 sq. ft.2112 Blue Bayou Boulevard, Johns Island, SC 29455
MLS# 25022390Listed by: DFH REALTY GEORGIA, LLC - New
 $429,000Active3 beds 3 baths1,888 sq. ft.
$429,000Active3 beds 3 baths1,888 sq. ft.4236 Scharite Street, Charleston, SC 29414
MLS# 25022382Listed by: CAROLINA ONE REAL ESTATE - New
 $525,000Active4 beds 3 baths1,920 sq. ft.
$525,000Active4 beds 3 baths1,920 sq. ft.1506 Chastain Road, Johns Island, SC 29455
MLS# 25022366Listed by: JEFF COOK REAL ESTATE LPT REALTY - New
 $495,000Active3 beds 2 baths1,442 sq. ft.
$495,000Active3 beds 2 baths1,442 sq. ft.1225 Valley Forge Drive, Charleston, SC 29412
MLS# 25022368Listed by: PHD PROPERTIES - Open Sun, 1 to 3pmNew
 $410,000Active2 beds 2 baths1,295 sq. ft.
$410,000Active2 beds 2 baths1,295 sq. ft.1984 Folly Road #A307, Charleston, SC 29412
MLS# 25022325Listed by: CAROLINA ONE REAL ESTATE - New
 $775,000Active5 beds 3 baths2,244 sq. ft.
$775,000Active5 beds 3 baths2,244 sq. ft.1387 W Lenevar Drive, Charleston, SC 29407
MLS# 25022326Listed by: MAVEN REALTY

