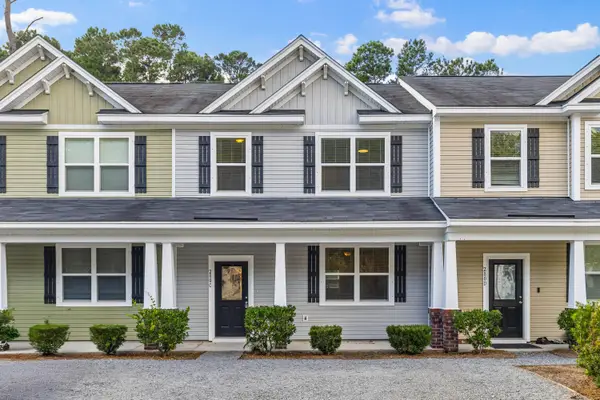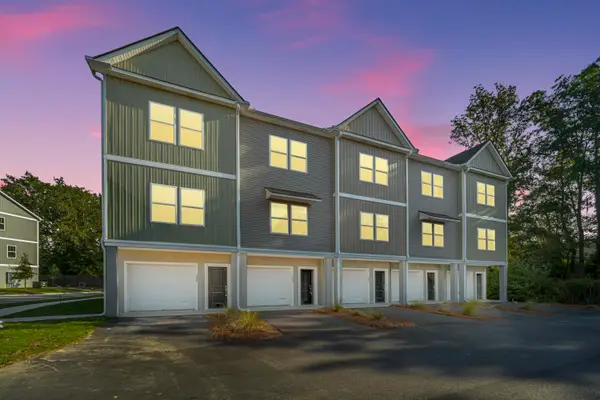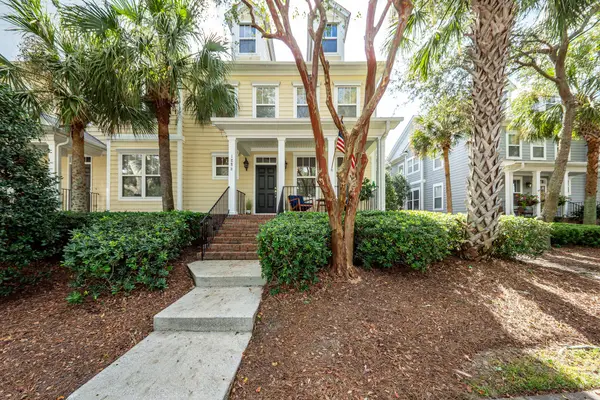734 Sterling Drive, Charleston, SC 29412
Local realty services provided by:ERA Wilder Realty
Listed by:claire porter
Office:lighthouse real estate, llc.
MLS#:25022231
Source:SC_CTAR
734 Sterling Drive,Charleston, SC 29412
$850,000
- 4 Beds
- 2 Baths
- 2,042 sq. ft.
- Single family
- Active
Price summary
- Price:$850,000
- Price per sq. ft.:$416.26
About this home
Welcome to 734 Sterling Drive, a cozy one level ranch home on just shy of 3/4 of an acre in very popular Eastwood neighborhood on James Island. Sitting on a quiet corner lot on Sterling and charming Crossover Road, this property has plenty of room to run. The long private drive in front leads you to the double glass front doors and upon entering, you'll find a large living room with a cozy fireplace, beamed ceilings, and pine floors. Large windows bring in plenty of light and the roomy dimensions here offer plenty of flexibility: living room only, living and dining room, play area, etc.You'll appreciate the thoughtful layout of this home, tucked off of the living room you'll find the private primary suite with room for all of your bedroom furniture, acacia hardwood floors, large walk-in closet space, clever storage, and en suite bathroom with double vanity and large shower.
The homey kitchen offers ample cabinet and counter space, plenty of room for two cooks in the kitchen! The sunny breakfast nook with built-in banquette seating and a large window will be your go-to spot for morning coffee, homework, and casual dinner with family. A large laundry room off of the kitchen offers plenty more storage space and the door leading out to the enormous backyard.
Three additional bedrooms are down the hall, all with lovely natural light and acacia wood floors. The guest bathroom nas a tub/shower combo and charming beadboard detail and tile. Outside you'll find a thoughtfully tended garden, a 24x24' workshop perfect for all of your hobbies, a large gate to pull your boat through, a covered patio, privacy fence, and plenty of room to run.
No HOA, zoned for highly rated Stiles Point Elementary, a four minute bike ride to James Island favorites like Sunrise Park, May Forest State Park, Pinckney Park, a three minute golf cart ride to James Island Yacht Club. Five minute walk to popular Dawn Patrol Coffee Shop and tennis courts! Don't miss this rare opportunity to join the Eastwood community for under $1M!
Contact an agent
Home facts
- Year built:1950
- Listing ID #:25022231
- Added:52 day(s) ago
- Updated:October 05, 2025 at 02:31 PM
Rooms and interior
- Bedrooms:4
- Total bathrooms:2
- Full bathrooms:2
- Living area:2,042 sq. ft.
Heating and cooling
- Cooling:Central Air
Structure and exterior
- Year built:1950
- Building area:2,042 sq. ft.
- Lot area:0.69 Acres
Schools
- High school:James Island Charter
- Middle school:Camp Road
- Elementary school:Stiles Point
Utilities
- Water:Public
- Sewer:Public Sewer
Finances and disclosures
- Price:$850,000
- Price per sq. ft.:$416.26
New listings near 734 Sterling Drive
- Open Sun, 12 to 3pmNew
 $1,175,000Active5 beds 4 baths3,312 sq. ft.
$1,175,000Active5 beds 4 baths3,312 sq. ft.746 Goodlet Circle, Charleston, SC 29412
MLS# 25026961Listed by: COLDWELL BANKER REALTY - New
 $1,350,000Active4 beds 3 baths3,104 sq. ft.
$1,350,000Active4 beds 3 baths3,104 sq. ft.321 Blowing Fresh Drive, Charleston, SC 29492
MLS# 25027005Listed by: COLDWELL BANKER REALTY - New
 $385,000Active2 beds 2 baths768 sq. ft.
$385,000Active2 beds 2 baths768 sq. ft.2262 Folly Road #1g, Charleston, SC 29412
MLS# 25027004Listed by: CAROLINA ONE REAL ESTATE - New
 $475,000Active3 beds 3 baths1,504 sq. ft.
$475,000Active3 beds 3 baths1,504 sq. ft.280 Stefan Drive #C, Charleston, SC 29412
MLS# 25026996Listed by: DANIEL RAVENEL SOTHEBY'S INTERNATIONAL REALTY - New
 $359,900Active2 beds 3 baths955 sq. ft.
$359,900Active2 beds 3 baths955 sq. ft.400 Gravy Train Street, Charleston, SC 29414
MLS# 25026990Listed by: CAROLINA ONE REAL ESTATE - New
 $825,000Active3 beds 4 baths1,846 sq. ft.
$825,000Active3 beds 4 baths1,846 sq. ft.1886 Pierce Street, Charleston, SC 29492
MLS# 25026982Listed by: OCEAN REALTY - New
 $408,000Active2 beds 2 baths1,291 sq. ft.
$408,000Active2 beds 2 baths1,291 sq. ft.1984 Folly Road #A314, Charleston, SC 29412
MLS# 25026987Listed by: CAROLINA ONE REAL ESTATE - Open Sun, 2 to 4pmNew
 $375,000Active3 beds 1 baths960 sq. ft.
$375,000Active3 beds 1 baths960 sq. ft.43 Woodleaf Court, Charleston, SC 29407
MLS# 25026976Listed by: EPIQUE REALTY - New
 $418,000Active3 beds 4 baths1,708 sq. ft.
$418,000Active3 beds 4 baths1,708 sq. ft.1316 Island Club Drive #A, Charleston, SC 29492
MLS# 25026979Listed by: CAROLINA ONE REAL ESTATE - New
 $699,000Active3 beds 2 baths2,370 sq. ft.
$699,000Active3 beds 2 baths2,370 sq. ft.2646 Battle Trail Drive, Johns Island, SC 29455
MLS# 25026962Listed by: WEICHERT REALTORS LIFESTYLE
