742 Majestic Oak Drive, Charleston, SC 29412
Local realty services provided by:ERA Wilder Realty
Listed by: troy gandee
Office: maven realty
MLS#:25024939
Source:SC_CTAR
742 Majestic Oak Drive,Charleston, SC 29412
$685,000
- 4 Beds
- 3 Baths
- 2,300 sq. ft.
- Single family
- Active
Price summary
- Price:$685,000
- Price per sq. ft.:$297.83
About this home
This 4 bedroom, 2.5 bath, 2,300 square foot home is on one of the neighborhood's largest lots in a quiet cul-de-sac. Vaulted ceilings, open-concept living area features a large kitchen island perfect for entertaining. The primary bedroom suite is on the main floor with dual vanity, oversized shower and walk in closet. Upstairs, three bedrooms offer plenty of room, including one with a walk-in closet. The versatile layout opens multiple possibilities including mother-in-law suite, au pair rooms, or STR opportunity. Two bonus rooms adapt to your life--home office, playroom, or hobby space. Flood zone X and new roof in 2022 prevent costly insurance upon purchase. New HVAC in 2024. New kitchen appliances in 2023.The Majestic Oaks neighborhood includes a playground installed in 202The Majestic Oaks neighborhood includes a playground installed in 2023, walking paths, and boat dock with launch. The 0.26-acre lot features a fenced backyard with space for a boat or RV storage, blueberry bushes, fig tree, and outside shower, large shed, and still plenty of room to make this yard an outdoor oasis.
Contact an agent
Home facts
- Year built:2000
- Listing ID #:25024939
- Added:99 day(s) ago
- Updated:December 17, 2025 at 06:31 PM
Rooms and interior
- Bedrooms:4
- Total bathrooms:3
- Full bathrooms:2
- Half bathrooms:1
- Living area:2,300 sq. ft.
Heating and cooling
- Cooling:Central Air
Structure and exterior
- Year built:2000
- Building area:2,300 sq. ft.
- Lot area:0.26 Acres
Schools
- High school:James Island Charter
- Middle school:Camp Road
- Elementary school:James Island
Utilities
- Sewer:Public Sewer
Finances and disclosures
- Price:$685,000
- Price per sq. ft.:$297.83
New listings near 742 Majestic Oak Drive
- Open Sun, 12 to 2pmNew
 $385,000Active2 beds 2 baths1,000 sq. ft.
$385,000Active2 beds 2 baths1,000 sq. ft.2262 Folly Road #2b, Charleston, SC 29412
MLS# 25032809Listed by: KELLER WILLIAMS REALTY CHARLESTON - Open Sun, 11am to 1pmNew
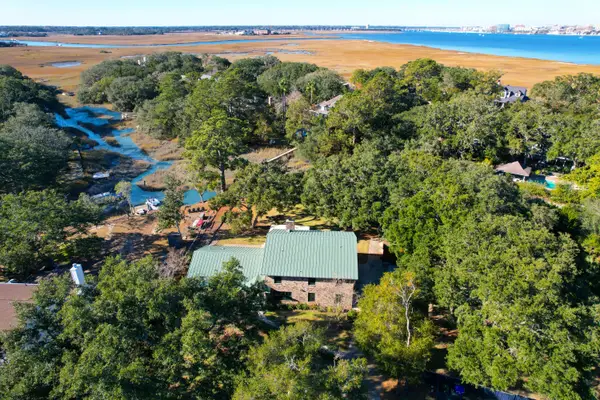 $1,400,000Active6 beds 4 baths3,526 sq. ft.
$1,400,000Active6 beds 4 baths3,526 sq. ft.980 Fort Sumter Drive, Charleston, SC 29412
MLS# 25032645Listed by: THE EXCHANGE COMPANY, LLC - Open Sun, 11am to 1pmNew
 $1,400,000Active6 beds 4 baths3,526 sq. ft.
$1,400,000Active6 beds 4 baths3,526 sq. ft.980 Fort Sumter Drive, Charleston, SC 29412
MLS# 25032645Listed by: THE EXCHANGE COMPANY, LLC - New
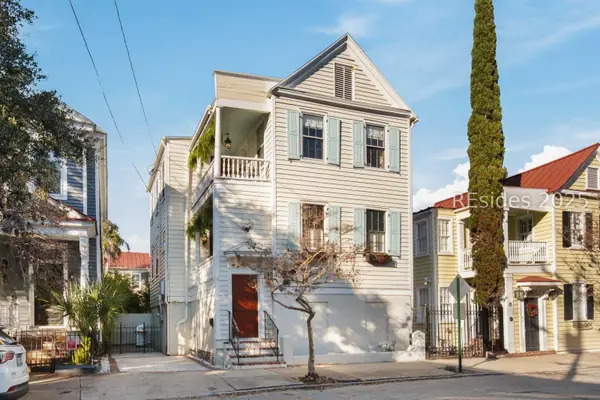 $1,899,000Active3 beds 3 baths1,914 sq. ft.
$1,899,000Active3 beds 3 baths1,914 sq. ft.78 Vanderhorst Street, Charleston, SC 29403
MLS# 502922Listed by: REALTY ONE GROUP - LOWCOUNTRY (597) - New
 $699,000Active4 beds 3 baths2,552 sq. ft.
$699,000Active4 beds 3 baths2,552 sq. ft.249 Rowans Creek Drive, Charleston, SC 29492
MLS# 25032800Listed by: CAROLINA ONE REAL ESTATE - New
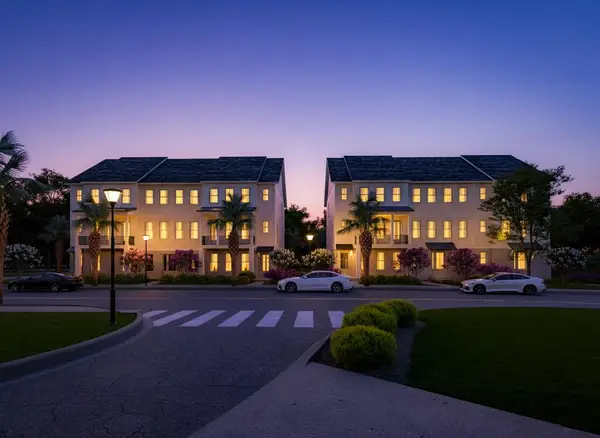 $1,115,000Active3 beds 3 baths2,382 sq. ft.
$1,115,000Active3 beds 3 baths2,382 sq. ft.132 Etta Way, Daniel Island, SC 29492
MLS# 25032795Listed by: ATLANTIC PROPERTIES OF THE LOWCOUNTRY 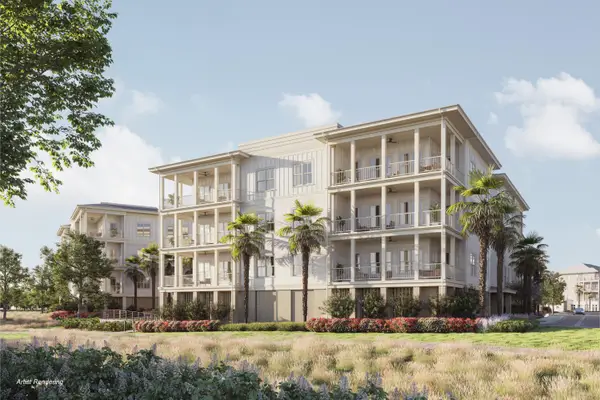 $1,815,000Pending2 beds 2 baths1,827 sq. ft.
$1,815,000Pending2 beds 2 baths1,827 sq. ft.540 Helmsman Street #1246, Daniel Island, SC 29492
MLS# 25032779Listed by: EAST WEST REALTY, LLC- New
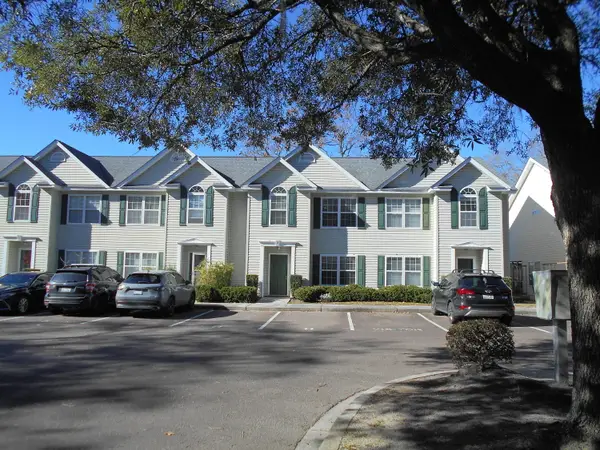 $341,000Active3 beds 3 baths1,466 sq. ft.
$341,000Active3 beds 3 baths1,466 sq. ft.1545 Ashley River Road #H, Charleston, SC 29407
MLS# 25032789Listed by: CRAIG & CO. - New
 $915,000Active5 beds 4 baths2,467 sq. ft.
$915,000Active5 beds 4 baths2,467 sq. ft.683 Edmonds Drive, Charleston, SC 29412
MLS# 25032773Listed by: EXP REALTY LLC - New
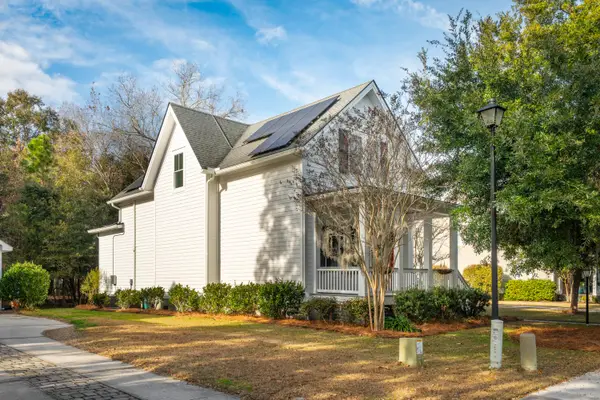 $800,000Active4 beds 4 baths2,511 sq. ft.
$800,000Active4 beds 4 baths2,511 sq. ft.3429 Acorn Drop Lane, Johns Island, SC 29455
MLS# 25032774Listed by: THE BOULEVARD COMPANY
