75 Aiken Street #200, Charleston, SC 29403
Local realty services provided by:ERA Wilder Realty
Listed by: leslie turner
Office: maison real estate
MLS#:25029595
Source:SC_CTAR
75 Aiken Street #200,Charleston, SC 29403
$775,000
- 2 Beds
- 3 Baths
- 1,240 sq. ft.
- Single family
- Active
Price summary
- Price:$775,000
- Price per sq. ft.:$625
About this home
Modern Home in the Heart of Downtown CharlestonExperience contemporary living in one of Charleston's most vibrant neighborhoods! This stylish, modern home offers an open floor plan flooded with natural light thanks to expansive windows throughout. Featuring 2 spacious bedrooms--each with its own en suite bathroom--this home is designed for comfort and functionality.Enjoy a private yard perfect for outdoor entertaining or play, along with a garage, ample off-street parking for 4+ vehicles, and a stunning rooftop deck with breathtaking views of the Ravenel Bridge and beyond.Notable Upgrades & Features Include:-Primary Bathroom Renovation: New tile shower, tile flooring, toilet, vanity, mirror, heated floors, and heated towel rack.- Second Full Bathroom: New tile floors and heated flooring.
- Powder Room: New vanity, tile flooring, and light fixture.
- Kitchen Enhancements: Painted island and cabinets, new tile backsplash, updated lighting, new sink, and a 2022 dishwasher.
Additional Improvements:
- Screened-in front porch
- Custom closet and storage systems
- Epoxy-coated garage floors
- New back door leading from garage to yard
- Water filtration and softener system
- Professionally installed landscaping, lighting, and irrigation system
This property also boasts a rare larger side yardsomething neighboring homes lackmaking it ideal for pets, gardening, or gatherings.
Situated on Charleston's thriving Eastside, you'll be minutes from I-26, the Ravenel Bridge, and all that downtown has to offer. Just down the street, enjoy access to a public Olympic-sized indoor/outdoor swimming pool, basketball and pickleball courts, and more.
Don't miss your opportunity to own a modern, upgraded home in one of Charleston's fastest-growing areas!
Contact an agent
Home facts
- Year built:2021
- Listing ID #:25029595
- Added:53 day(s) ago
- Updated:November 29, 2025 at 03:24 PM
Rooms and interior
- Bedrooms:2
- Total bathrooms:3
- Full bathrooms:2
- Half bathrooms:1
- Living area:1,240 sq. ft.
Heating and cooling
- Cooling:Central Air
- Heating:Electric, Forced Air
Structure and exterior
- Year built:2021
- Building area:1,240 sq. ft.
- Lot area:0.05 Acres
Schools
- High school:Burke
- Middle school:Simmons Pinckney
- Elementary school:Sanders Clyde
Utilities
- Water:Public
- Sewer:Public Sewer
Finances and disclosures
- Price:$775,000
- Price per sq. ft.:$625
New listings near 75 Aiken Street #200
- New
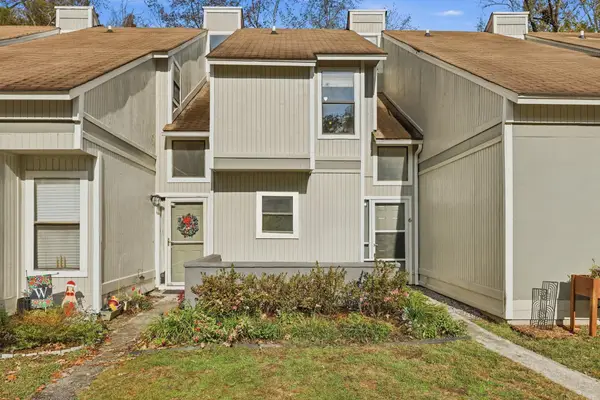 $231,500Active2 beds 2 baths1,180 sq. ft.
$231,500Active2 beds 2 baths1,180 sq. ft.2753 Jobee Drive #6, Charleston, SC 29414
MLS# 25032237Listed by: REDFIN CORPORATION - New
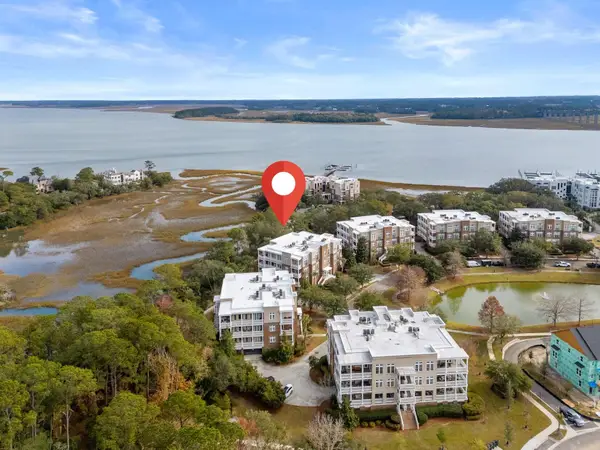 $1,950,000Active3 beds 3 baths2,855 sq. ft.
$1,950,000Active3 beds 3 baths2,855 sq. ft.136 Fairbanks Oak Alley #3b, Charleston, SC 29492
MLS# 25032231Listed by: CAROLINA ONE REAL ESTATE - Open Sat, 11am to 1pmNew
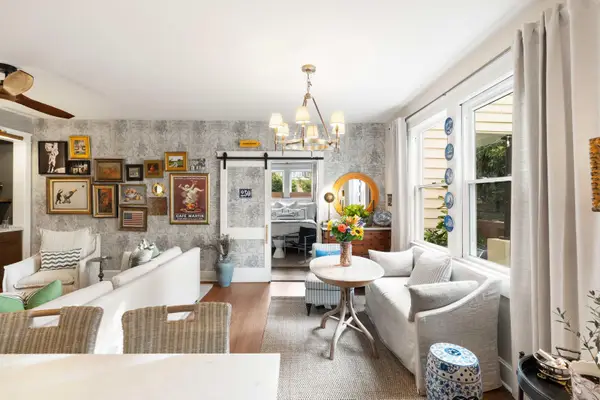 $997,000Active2 beds 2 baths1,091 sq. ft.
$997,000Active2 beds 2 baths1,091 sq. ft.230 Rutledge Avenue #C, Charleston, SC 29403
MLS# 25032228Listed by: EXP REALTY LLC - New
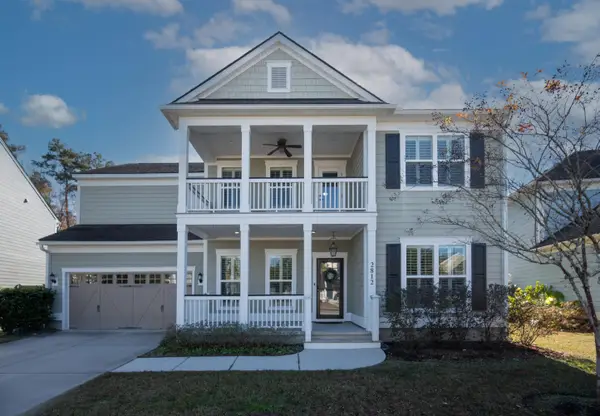 $849,000Active4 beds 3 baths3,304 sq. ft.
$849,000Active4 beds 3 baths3,304 sq. ft.2812 Stonestown Drive, Charleston, SC 29414
MLS# 25032229Listed by: RESIDE REAL ESTATE LLC - Open Sat, 11am to 1pmNew
 $997,000Active2 beds 2 baths1,091 sq. ft.
$997,000Active2 beds 2 baths1,091 sq. ft.230 Rutledge Avenue #C, Charleston, SC 29403
MLS# 25032228Listed by: EXP REALTY LLC - New
 $849,000Active4 beds 3 baths3,304 sq. ft.
$849,000Active4 beds 3 baths3,304 sq. ft.2812 Stonestown Drive, Charleston, SC 29414
MLS# 25032229Listed by: RESIDE REAL ESTATE LLC - New
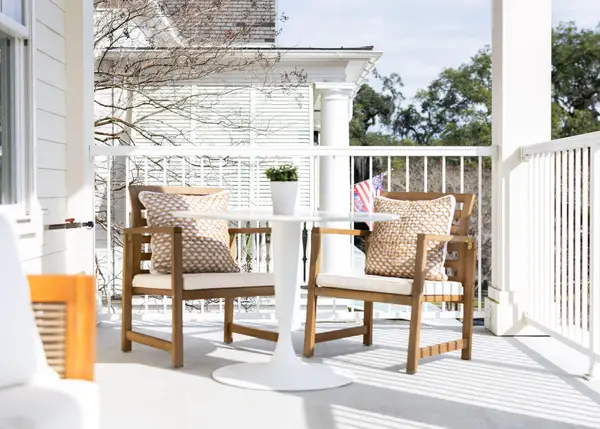 $1,695,000Active2 beds 3 baths1,946 sq. ft.
$1,695,000Active2 beds 3 baths1,946 sq. ft.301 Longshore Street #423, Charleston, SC 29492
MLS# 25032225Listed by: DUNES PROPERTIES OF CHAS INC - New
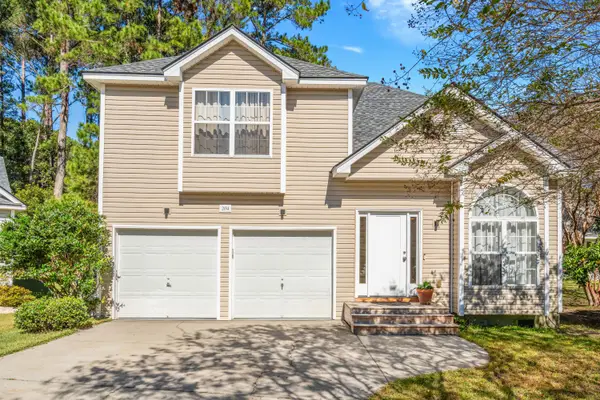 $650,000Active3 beds 3 baths1,687 sq. ft.
$650,000Active3 beds 3 baths1,687 sq. ft.204 Jedediah Court, Charleston, SC 29412
MLS# 25032226Listed by: THE BOULEVARD COMPANY - New
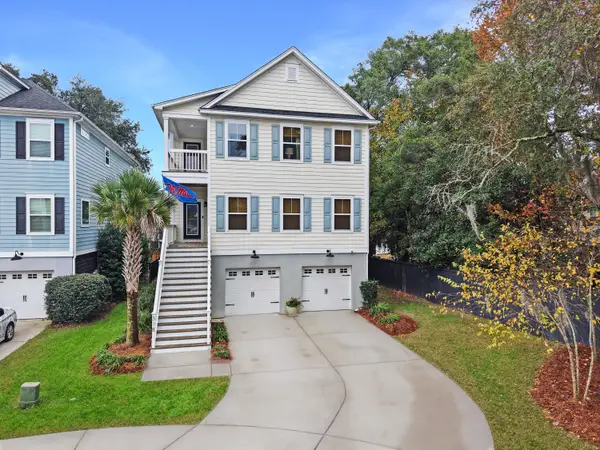 $965,000Active4 beds 4 baths3,426 sq. ft.
$965,000Active4 beds 4 baths3,426 sq. ft.318 Morning Marsh Lane, Charleston, SC 29492
MLS# 25032127Listed by: TABBY REALTY LLC - New
 $400,000Active4 beds 3 baths2,380 sq. ft.
$400,000Active4 beds 3 baths2,380 sq. ft.128 Mansfield Boulevard, Charleston, SC 29418
MLS# 25032193Listed by: KELLER WILLIAMS REALTY CHARLESTON WEST ASHLEY
