76 Society Street #23, Charleston, SC 29401
Local realty services provided by:ERA Wilder Realty
Listed by: joy wolters
Office: the boulevard company
MLS#:25026127
Source:SC_CTAR
76 Society Street #23,Charleston, SC 29401
$1,235,000
- 2 Beds
- 3 Baths
- 1,305 sq. ft.
- Single family
- Pending
Price summary
- Price:$1,235,000
- Price per sq. ft.:$946.36
About this home
Unbeatable Location!! Welcome to 76 Society Street #23, a fully updated, turn-key dual ensuite residence with 2 bedrooms and 2 1/2 bathrooms in the heart of downtown Charleston, offering 2 covered garage parking spots right in the building. Just steps from King Street, Marion Square, the City Market, and the College of Charleston, this beautiful home combines historic charm with modern designer upgrades, offering move-in-ready living with luxury finishes throughout!Step inside to a bright, open living space, highlighted by new floor-to-ceiling curtains, remote-control blackout shades, and a statement Gabby Elisa hand-beaded chandelier. A wonderful private covered balcony connects from the living room to further expand the space,making indoor and outdoor entertaining a breeze. The chef's dream kitchen features custom painted cabinetry, new quartz countertops, a designer marble herringbone backsplash, and upgraded appliances including a GE Café induction cooktop with double oven, GE Café microwave, Bosch 500 Series dishwasher, LG French door refrigerator, and a bronzed-gold Moen faucet, making the space as functional as it is elegant.
Both ensuite bedrooms feature luxury carpet with premium padding, walk-in closets with custom built-in closet systems, and large ensuite bathrooms with double vanities, boasting new countertops and upgraded fixtures.
Additional upgrades include new air vents, all walls and ceilings professionally painted, and custom lighting fixtures in both the dining and living areas, as well as updated mechanical systems for peace of mind.
Residents of 76 Society Street, along with its sister building 21 George St enjoy premium amenities including a spacious Community Rooftop Terrace boasting stunning views of the Cooper River, Ravenel Bridge, historic steeples, and Charleston's iconic skyline, and outfitted with a newly added restroom for convenience, a furnished Courtyard with several grilling areas for outdoor dining and relaxation, a conveniently located exercise area just off of the first-floor lobby, 2 covered parking spots in the private gated garage, and elevators with direct access from the lobby.
The building was meticulously updated in 2020 with new brick exterior, new balconies, new hurricane-grade Pella windows and balcony doors, and new roof membrane, making this a worry-free investment for years to come.
76 Society is just steps from Charleston's top restaurants, shops, galleries, and cultural landmarks making this one of the most desirable locations to live in downtown Charleston yet despite its central setting, this Boutique condominium community maintains a private and secure atmosphere. The monthly regime fee covers water, building insurance, exterior and common area maintenance, landscaping, pest control, premium amenities, security, and 2 parking spaces.
Don't miss your chance to see this amazing property before it's gone!!
Contact an agent
Home facts
- Year built:2007
- Listing ID #:25026127
- Added:50 day(s) ago
- Updated:November 15, 2025 at 09:07 AM
Rooms and interior
- Bedrooms:2
- Total bathrooms:3
- Full bathrooms:2
- Half bathrooms:1
- Living area:1,305 sq. ft.
Heating and cooling
- Cooling:Central Air
Structure and exterior
- Year built:2007
- Building area:1,305 sq. ft.
Schools
- High school:Burke
- Middle school:Simmons Pinckney
- Elementary school:Memminger
Utilities
- Water:Public
- Sewer:Public Sewer
Finances and disclosures
- Price:$1,235,000
- Price per sq. ft.:$946.36
New listings near 76 Society Street #23
- New
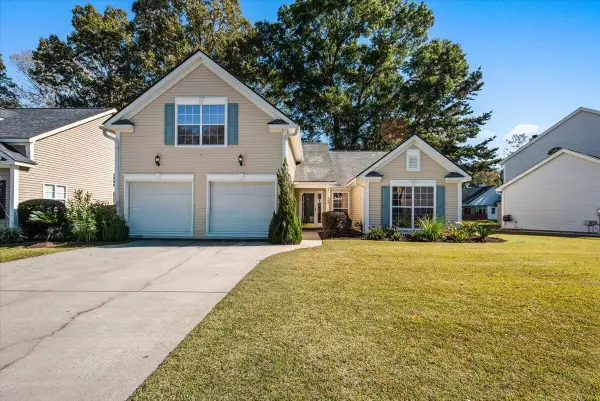 $549,990Active4 beds 2 baths2,178 sq. ft.
$549,990Active4 beds 2 baths2,178 sq. ft.364 Twelve Oak Drive, Charleston, SC 29414
MLS# 25030436Listed by: 843 REAL ESTATE - Open Sun, 1 to 3pmNew
 $454,000Active3 beds 3 baths1,740 sq. ft.
$454,000Active3 beds 3 baths1,740 sq. ft.1516 Royal Colony Road, Johns Island, SC 29455
MLS# 25030439Listed by: CAROLINA ONE REAL ESTATE - New
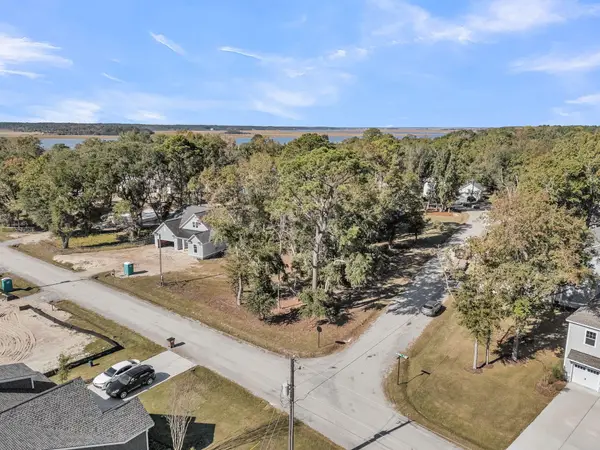 $350,000Active0.45 Acres
$350,000Active0.45 Acres2016 Sea Water Drive, Charleston, SC 29412
MLS# 25030442Listed by: EXP REALTY LLC - New
 $1,340,000Active5 beds -- baths4,340 sq. ft.
$1,340,000Active5 beds -- baths4,340 sq. ft.532-536 Hayes Park Boulevard, Johns Island, SC 29455
MLS# 25030446Listed by: KELLER WILLIAMS REALTY CHARLESTON WEST ASHLEY - New
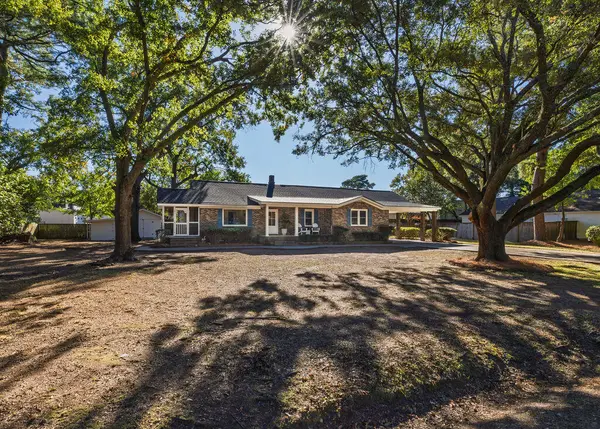 $675,000Active3 beds 3 baths1,736 sq. ft.
$675,000Active3 beds 3 baths1,736 sq. ft.1717 Pinecrest Road, Charleston, SC 29407
MLS# 25030454Listed by: AGENTOWNED REALTY CHARLESTON GROUP - New
 $369,000Active2 beds 2 baths1,466 sq. ft.
$369,000Active2 beds 2 baths1,466 sq. ft.1618 Saint Johns Parrish Way, Johns Island, SC 29455
MLS# 25030457Listed by: SMITH SPENCER REAL ESTATE - New
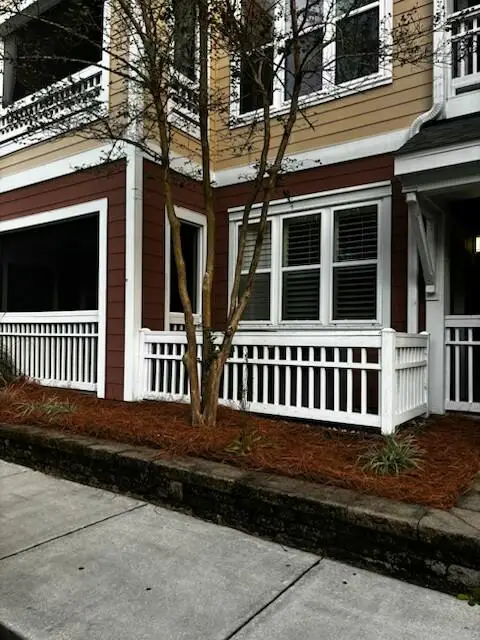 $1Active2 beds 2 baths759 sq. ft.
$1Active2 beds 2 baths759 sq. ft.100 Bucksley Lane #103, Charleston, SC 29492
MLS# 25030467Listed by: ALLEN TATE/PINE TO PALM REALTY GROUP LLC - New
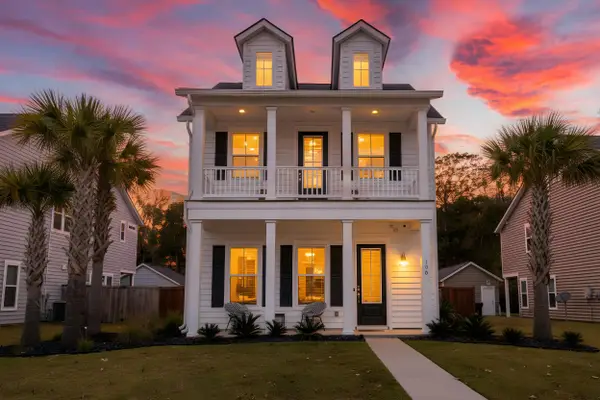 $549,000Active3 beds 3 baths1,632 sq. ft.
$549,000Active3 beds 3 baths1,632 sq. ft.190 Barons Drive, Charleston, SC 29414
MLS# 25030469Listed by: MATT O'NEILL REAL ESTATE - New
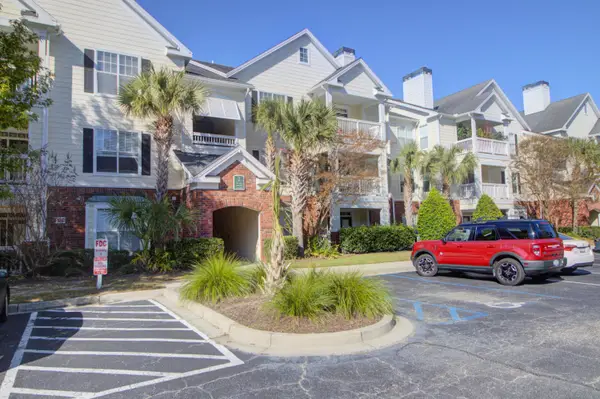 $355,000Active2 beds 2 baths1,016 sq. ft.
$355,000Active2 beds 2 baths1,016 sq. ft.45 Sycamore Avenue #233, Charleston, SC 29407
MLS# 25030320Listed by: KELLER WILLIAMS REALTY CHARLESTON - New
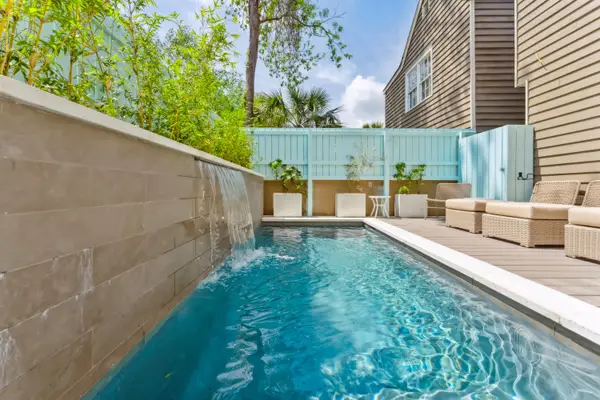 $1,950,000Active3 beds 3 baths922 sq. ft.
$1,950,000Active3 beds 3 baths922 sq. ft.67 Spring Street #A, Charleston, SC 29403
MLS# 25030360Listed by: KELLER WILLIAMS REALTY CHARLESTON WEST ASHLEY
