779 Riverland Drive, Charleston, SC 29412
Local realty services provided by:ERA Wilder Realty
Listed by: kain slowikowski
Office: dunes properties of chas inc
MLS#:25023168
Source:SC_CTAR
779 Riverland Drive,Charleston, SC 29412
$1,095,000
- 3 Beds
- 3 Baths
- 2,111 sq. ft.
- Single family
- Active
Price summary
- Price:$1,095,000
- Price per sq. ft.:$518.71
About this home
Welcome to 779 Riverland a stunning new construction home on James Island, perfectly located within walking distance to the James Island County Park and just minutes from The Muni Golf Course, The Pour House, Terrace Theater & Boat Landing, local shops, and more. This home seamlessly blends modern design with timeless architectural elements, offering a serene, retreat-like living experience. Set on a large and private 0.52-acre lot that backs up to an expansive wooded area, this 2,111 sq ft residence includes 3 bedrooms, 2.5 bathrooms, and a dedicated flex space/office ideal for today's lifestyle. Step inside to a welcoming foyer with custom tongue-and-groove accent wall, leading into a bright and airy living area framed by large sliding glass doors that open to a spacious 16'x29' deck.Thoughtfully placed windows and transoms allow filtered natural light to pour in, creating a treehouse-like ambiance throughout the home. Architectural details include arched entryways, rounded wall corners, and handcrafted oak windowsills and stair handrails, all designed to add warmth and character. The show-stopping kitchen features Thermador appliances, a stunning quartz waterfall island and matching backsplash, a handmade plaster hood with a wax finish, and custom cabinetry. Adjacent is a wet bar with a recycled glass countertop by GlassEcoperfect for entertaining. 7" engineered white Oak plank flooring runs throughout the home, complementing its clean, contemporary aesthetic. The primary suite is located on the main level and is filled with natural light. The elegant en suite bath features a dual vanity, rain water shower with back lit tile accent, and a soaking tub placed under a picturesque window to create a spa-like experience. Upstairs, you'll find two generously sized bedrooms with a shared Jack-and-Jill bath, each with its own private vanity and built-in desk. An additional flex room/office with a closet can serve as a fourth bedroom or bonus space. The upper level also includes a dedicated laundry room and extra storage.
This elevated home includes a spacious two-car garage and custom-stained lattice detailing that enhances the foundation's visual appeal. An elevator shaft has been installed, offering the option for future use, and there's generous under-house storage and plenty of room on the property for your outdoor gear, boat or recreational toys. A new enhancement to the areathe Riverland and Central Park Intersection Improvement Projectwill soon bring a sidewalk extension directly to James Island County Park, accessible right at the base of the driveway. Tucked away for maximum privacy yet just minutes from Downtown Charleston and a short drive to Folly Beach, this home offers the best of Lowcountry living with modern luxury.
Contact an agent
Home facts
- Year built:2025
- Listing ID #:25023168
- Added:111 day(s) ago
- Updated:December 08, 2025 at 10:36 PM
Rooms and interior
- Bedrooms:3
- Total bathrooms:3
- Full bathrooms:2
- Half bathrooms:1
- Living area:2,111 sq. ft.
Heating and cooling
- Cooling:Central Air
- Heating:Heat Pump
Structure and exterior
- Year built:2025
- Building area:2,111 sq. ft.
- Lot area:0.52 Acres
Schools
- High school:James Island Charter
- Middle school:Camp Road
- Elementary school:Murray Lasaine
Utilities
- Water:Public
- Sewer:Septic Tank
Finances and disclosures
- Price:$1,095,000
- Price per sq. ft.:$518.71
New listings near 779 Riverland Drive
- New
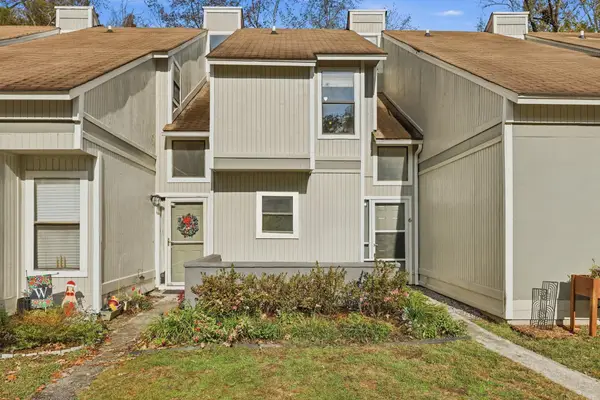 $231,500Active2 beds 2 baths1,180 sq. ft.
$231,500Active2 beds 2 baths1,180 sq. ft.2753 Jobee Drive #6, Charleston, SC 29414
MLS# 25032237Listed by: REDFIN CORPORATION - New
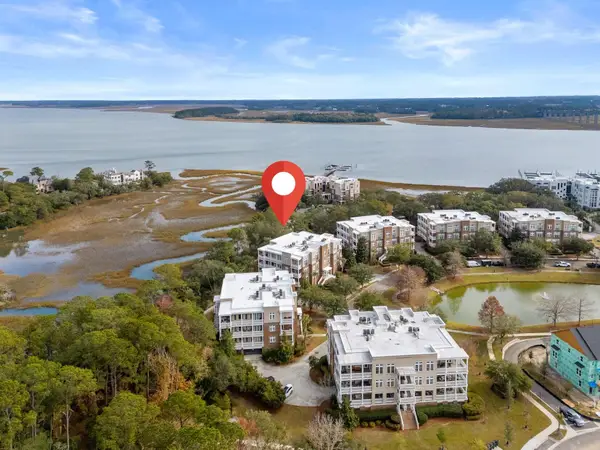 $1,950,000Active3 beds 3 baths2,855 sq. ft.
$1,950,000Active3 beds 3 baths2,855 sq. ft.136 Fairbanks Oak Alley #3b, Charleston, SC 29492
MLS# 25032231Listed by: CAROLINA ONE REAL ESTATE - Open Sat, 11am to 1pmNew
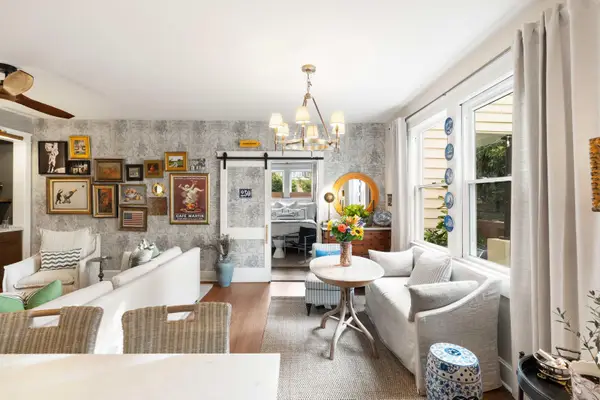 $997,000Active2 beds 2 baths1,091 sq. ft.
$997,000Active2 beds 2 baths1,091 sq. ft.230 Rutledge Avenue #C, Charleston, SC 29403
MLS# 25032228Listed by: EXP REALTY LLC - New
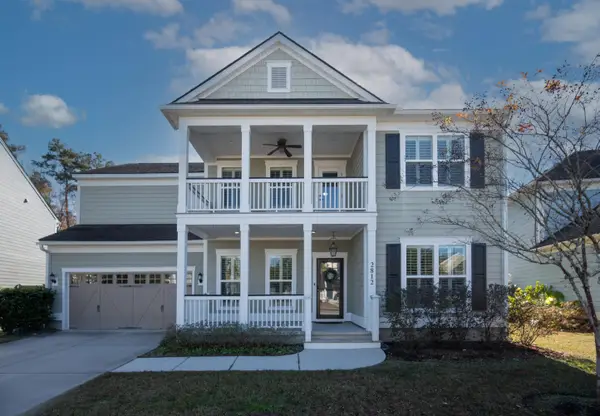 $849,000Active4 beds 3 baths3,304 sq. ft.
$849,000Active4 beds 3 baths3,304 sq. ft.2812 Stonestown Drive, Charleston, SC 29414
MLS# 25032229Listed by: RESIDE REAL ESTATE LLC - Open Sat, 11am to 1pmNew
 $997,000Active2 beds 2 baths1,091 sq. ft.
$997,000Active2 beds 2 baths1,091 sq. ft.230 Rutledge Avenue #C, Charleston, SC 29403
MLS# 25032228Listed by: EXP REALTY LLC - New
 $849,000Active4 beds 3 baths3,304 sq. ft.
$849,000Active4 beds 3 baths3,304 sq. ft.2812 Stonestown Drive, Charleston, SC 29414
MLS# 25032229Listed by: RESIDE REAL ESTATE LLC - New
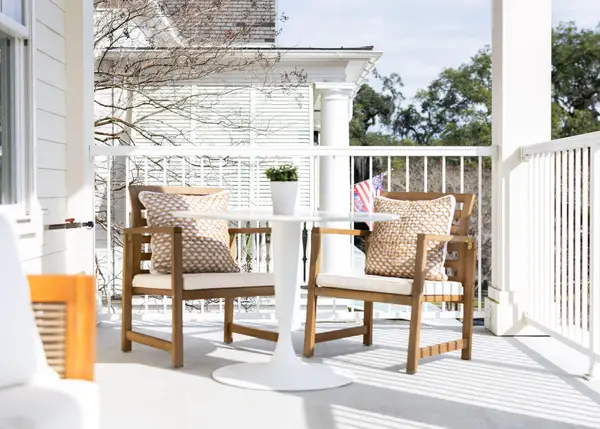 $1,695,000Active2 beds 3 baths1,946 sq. ft.
$1,695,000Active2 beds 3 baths1,946 sq. ft.301 Longshore Street #423, Charleston, SC 29492
MLS# 25032225Listed by: DUNES PROPERTIES OF CHAS INC - New
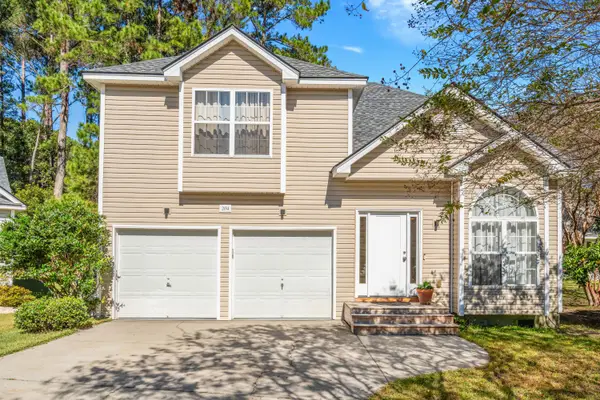 $650,000Active3 beds 3 baths1,687 sq. ft.
$650,000Active3 beds 3 baths1,687 sq. ft.204 Jedediah Court, Charleston, SC 29412
MLS# 25032226Listed by: THE BOULEVARD COMPANY - New
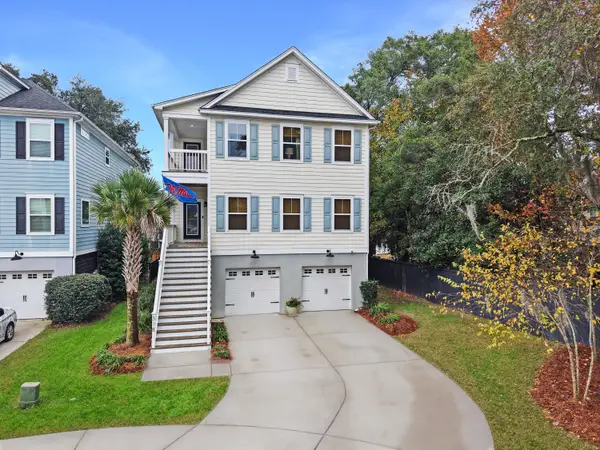 $965,000Active4 beds 4 baths3,426 sq. ft.
$965,000Active4 beds 4 baths3,426 sq. ft.318 Morning Marsh Lane, Charleston, SC 29492
MLS# 25032127Listed by: TABBY REALTY LLC - New
 $400,000Active4 beds 3 baths2,380 sq. ft.
$400,000Active4 beds 3 baths2,380 sq. ft.128 Mansfield Boulevard, Charleston, SC 29418
MLS# 25032193Listed by: KELLER WILLIAMS REALTY CHARLESTON WEST ASHLEY
