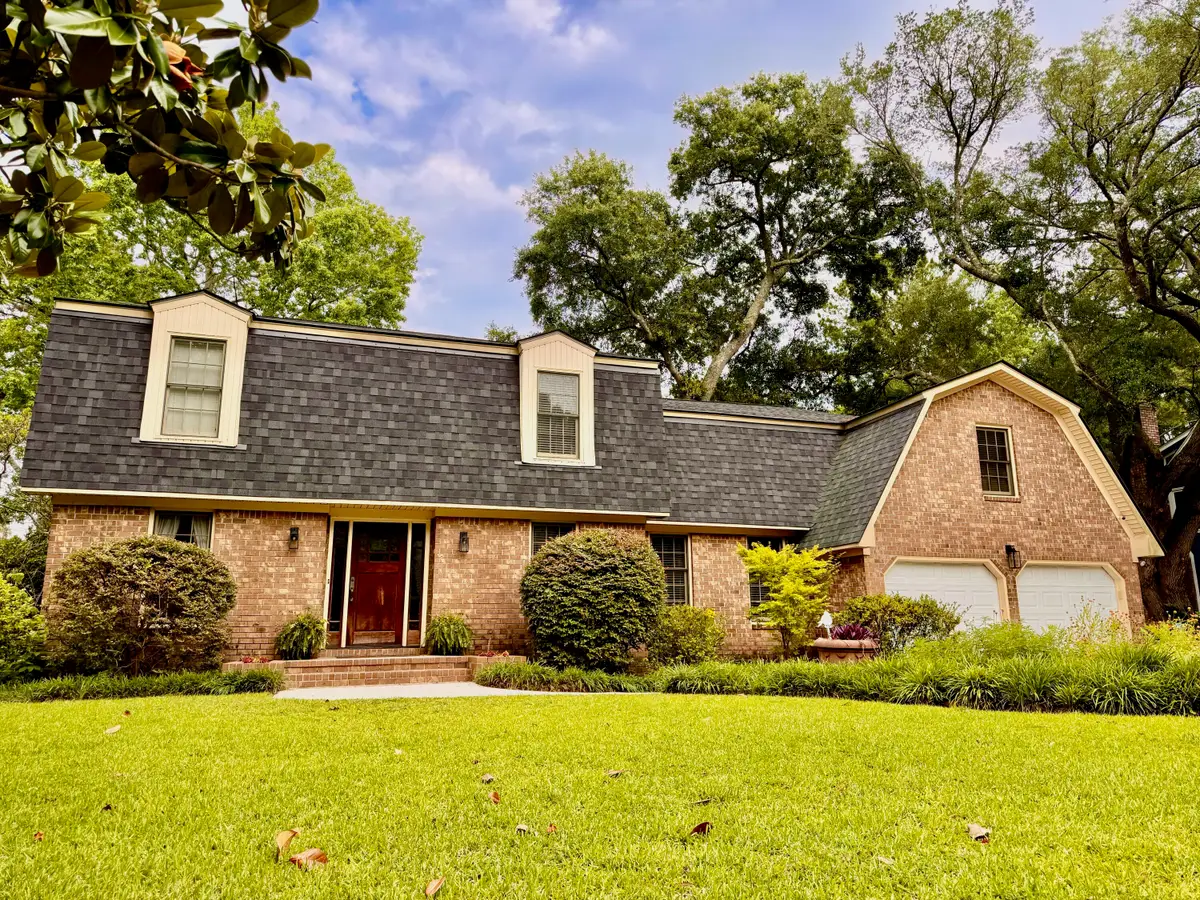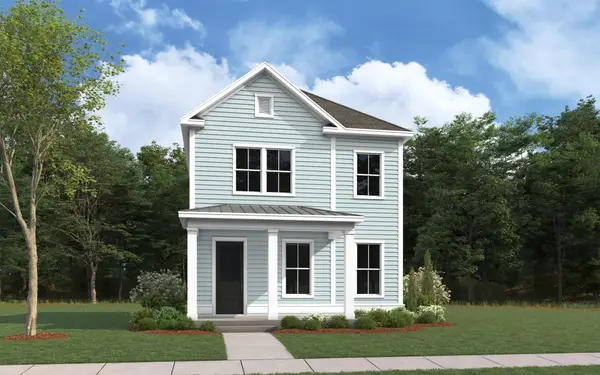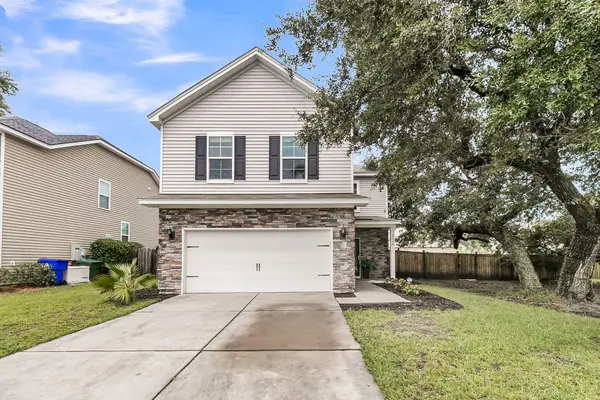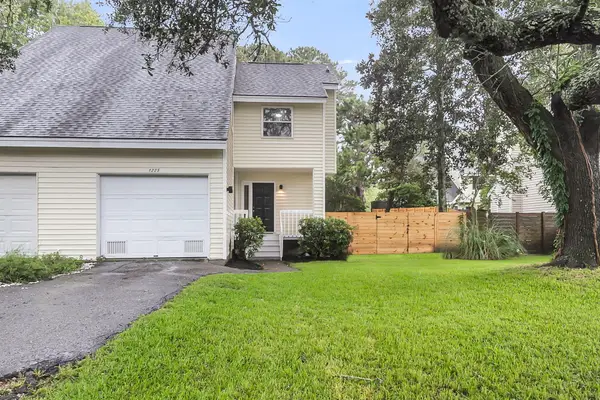8 Brisbane Drive, Charleston, SC 29407
Local realty services provided by:ERA Wilder Realty



Listed by:nat wallen
Office:exp realty llc.
MLS#:25016655
Source:SC_CTAR
8 Brisbane Drive,Charleston, SC 29407
$725,000
- 5 Beds
- 4 Baths
- 2,819 sq. ft.
- Single family
- Active
Price summary
- Price:$725,000
- Price per sq. ft.:$257.18
About this home
MOTIVATED SELLER! CHECK THE COMPS! :) - The big stuff has been done on this Parkshore house! New roof in 2024, upstairs HVAC 2024, downstairs, 2019 - This home offers tons of space for the price in this area and location - Here are some of the standouts: Great yard with a detached 12x12 shed that can be used as a home office, home gym or artist studio in the back. Parking for 4 cars in the large driveway - Separate music room/office, and dining room, nice kitchen overlooking the large fenced backyard - Big fireplace in the den, a mudroom that leads to the 2 car garage, a FROG used as the 5th bedroom, the 4th bedroom would also make for a family playroom/movie night room or home office, a nice circular flowing planand lots of personal space for the family.Tons of storage with a big floored attiC and under eave storage - The neighborhood has a pool and great swim team - no HOA and the MOST CENTRAL LOCATION Charleston has to offer. Tons of upsides to this area - Bike to Charlestowne Landing and the new county park currently being built PLUS... Google SUMAR PROJECT Charleston to see big commercial changes currently happening! Walkability is getting even better!
Contact an agent
Home facts
- Year built:1977
- Listing Id #:25016655
- Added:60 day(s) ago
- Updated:August 13, 2025 at 02:26 PM
Rooms and interior
- Bedrooms:5
- Total bathrooms:4
- Full bathrooms:3
- Half bathrooms:1
- Living area:2,819 sq. ft.
Heating and cooling
- Cooling:Central Air
- Heating:Electric
Structure and exterior
- Year built:1977
- Building area:2,819 sq. ft.
- Lot area:0.31 Acres
Schools
- High school:West Ashley
- Middle school:West Ashley
- Elementary school:Springfield
Utilities
- Water:Public
- Sewer:Public Sewer
Finances and disclosures
- Price:$725,000
- Price per sq. ft.:$257.18
New listings near 8 Brisbane Drive
- New
 $2,695,000Active3 beds 4 baths2,158 sq. ft.
$2,695,000Active3 beds 4 baths2,158 sq. ft.31 Rose Lane, Charleston, SC 29403
MLS# 25022407Listed by: EXP REALTY LLC - New
 $275,000Active2 beds 2 baths918 sq. ft.
$275,000Active2 beds 2 baths918 sq. ft.991 Rochelle Avenue, Charleston, SC 29407
MLS# 25022408Listed by: KELLER WILLIAMS REALTY CHARLESTON WEST ASHLEY - Open Fri, 10am to 12pmNew
 $1,715,000Active4 beds 4 baths3,110 sq. ft.
$1,715,000Active4 beds 4 baths3,110 sq. ft.1710 Trewin Court, Charleston, SC 29492
MLS# 25022099Listed by: CAROLINA ONE REAL ESTATE - New
 $1,199,000Active4 beds 4 baths2,694 sq. ft.
$1,199,000Active4 beds 4 baths2,694 sq. ft.117 Alder Circle, Charleston, SC 29412
MLS# 25022387Listed by: WILLIAM MEANS REAL ESTATE, LLC - New
 $533,800Active3 beds 3 baths1,600 sq. ft.
$533,800Active3 beds 3 baths1,600 sq. ft.2112 Blue Bayou Boulevard, Johns Island, SC 29455
MLS# 25022390Listed by: DFH REALTY GEORGIA, LLC - New
 $429,000Active3 beds 3 baths1,888 sq. ft.
$429,000Active3 beds 3 baths1,888 sq. ft.4236 Scharite Street, Charleston, SC 29414
MLS# 25022382Listed by: CAROLINA ONE REAL ESTATE - New
 $525,000Active4 beds 3 baths1,920 sq. ft.
$525,000Active4 beds 3 baths1,920 sq. ft.1506 Chastain Road, Johns Island, SC 29455
MLS# 25022366Listed by: JEFF COOK REAL ESTATE LPT REALTY - New
 $495,000Active3 beds 2 baths1,442 sq. ft.
$495,000Active3 beds 2 baths1,442 sq. ft.1225 Valley Forge Drive, Charleston, SC 29412
MLS# 25022368Listed by: PHD PROPERTIES - Open Sun, 1 to 3pmNew
 $410,000Active2 beds 2 baths1,295 sq. ft.
$410,000Active2 beds 2 baths1,295 sq. ft.1984 Folly Road #A307, Charleston, SC 29412
MLS# 25022325Listed by: CAROLINA ONE REAL ESTATE - New
 $775,000Active5 beds 3 baths2,244 sq. ft.
$775,000Active5 beds 3 baths2,244 sq. ft.1387 W Lenevar Drive, Charleston, SC 29407
MLS# 25022326Listed by: MAVEN REALTY

