8 Poulnot Lane, Charleston, SC 29401
Local realty services provided by:ERA Wilder Realty
Listed by:jay greenfield
Office:exp realty llc.
MLS#:25021668
Source:SC_CTAR
8 Poulnot Lane,Charleston, SC 29401
$950,000
- 3 Beds
- 2 Baths
- 1,290 sq. ft.
- Single family
- Pending
Price summary
- Price:$950,000
- Price per sq. ft.:$736.43
About this home
In the heart of downtown between Colonial Lake, King Street and just off of Queen Street, 8 Poulnot is tucked away on a quiet lane just off the beaten path. Thoroughly renovated in 2022 with additional updates since, it's important to note this fee simple townhome has no HOA, condo or regime fees. With three bedrooms, one full bath and one half bath, the property includes a private courtyard and garden area with one off-street parking space. The first floor offers a formal living room, formal dining room, renovated kitchen, renovated mud/laundry room and a half bath. Hardwood flooring runs throughout with all new insulated windows and doors. The kitchen was renovated to include new cabinets, stainless appliances and a custom tile backsplash.Upstairs, the spacious primary bedroom offers a large closet with built-ins. There are two additional bedrooms, perfect for guests, kids, a nursery or home office. The upstairs full bath was completely renovated with tile floors, a tile shower with oversized bathtub, and new vanity. The front guest bedroom conveys with a murphy bed and shelving unit if desired.
Other updates since 2022 include new electrical system, new HVAC system, new plumbing and waterlines (pex), new exterior shutters, new water heater, new windows and exterior doors and more.
Come tour this secluded, low maintenance and turnkey townhome today, only moments from lower King Street, Queen Street, Broad Street, Colonial Lake, MUSC, CofC, Safe Harbor Marina and some of Charleston's best restaurants, shopping, galleries and parks.
Contact an agent
Home facts
- Year built:1968
- Listing ID #:25021668
- Added:55 day(s) ago
- Updated:August 27, 2025 at 11:23 PM
Rooms and interior
- Bedrooms:3
- Total bathrooms:2
- Full bathrooms:1
- Half bathrooms:1
- Living area:1,290 sq. ft.
Heating and cooling
- Cooling:Central Air
- Heating:Electric, Forced Air, Heat Pump
Structure and exterior
- Year built:1968
- Building area:1,290 sq. ft.
- Lot area:0.03 Acres
Schools
- High school:Burke
- Middle school:Courtenay
- Elementary school:Memminger
Utilities
- Water:Public
- Sewer:Public Sewer
Finances and disclosures
- Price:$950,000
- Price per sq. ft.:$736.43
New listings near 8 Poulnot Lane
- New
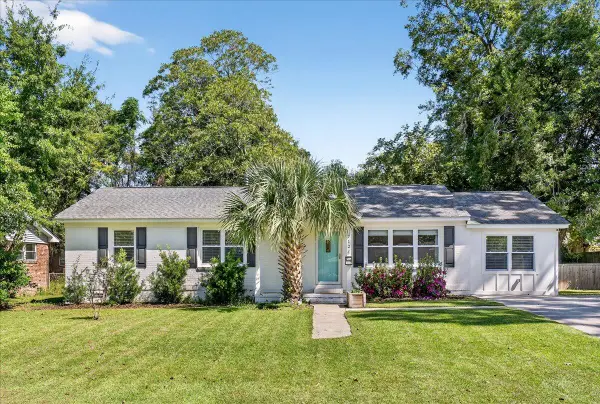 $635,000Active3 beds 2 baths1,550 sq. ft.
$635,000Active3 beds 2 baths1,550 sq. ft.712 Longfellow Road, Charleston, SC 29407
MLS# 25026692Listed by: EXP REALTY LLC - New
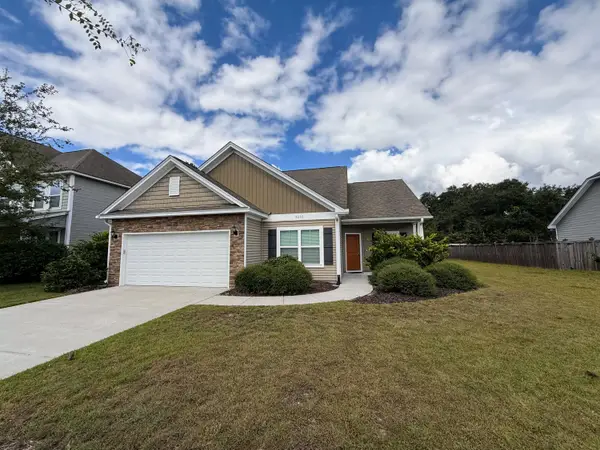 $509,900Active3 beds 2 baths1,739 sq. ft.
$509,900Active3 beds 2 baths1,739 sq. ft.3232 Dunwick Drive, Johns Island, SC 29455
MLS# 25026198Listed by: BRAND NAME REAL ESTATE - New
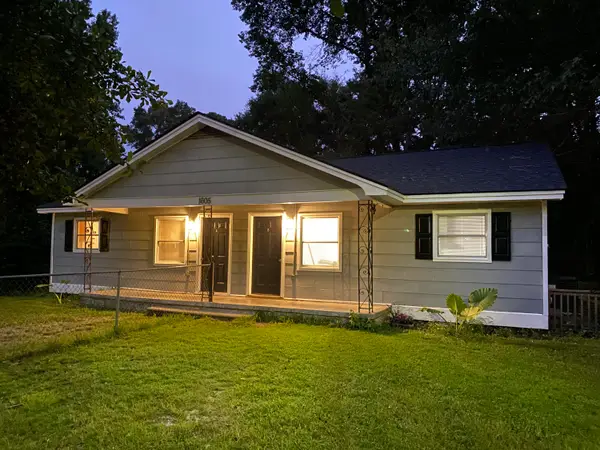 $425,000Active4 beds -- baths1,334 sq. ft.
$425,000Active4 beds -- baths1,334 sq. ft.1605 Pineview Road #A & B, Charleston, SC 29407
MLS# 25026681Listed by: TABBY REALTY LLC - New
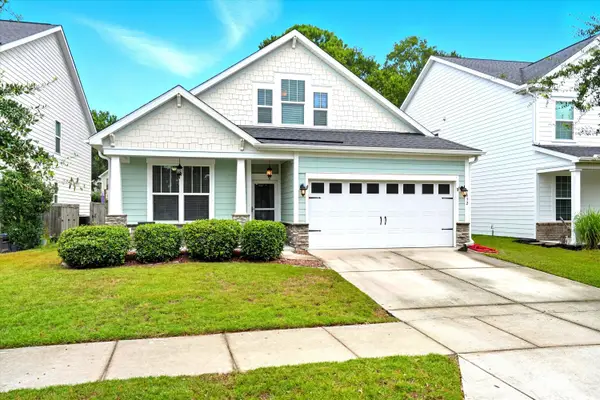 $750,000Active5 beds 3 baths2,379 sq. ft.
$750,000Active5 beds 3 baths2,379 sq. ft.632 Goodlet Circle, Charleston, SC 29412
MLS# 25026661Listed by: KELLER WILLIAMS REALTY CHARLESTON WEST ASHLEY - Open Sat, 1 to 3pmNew
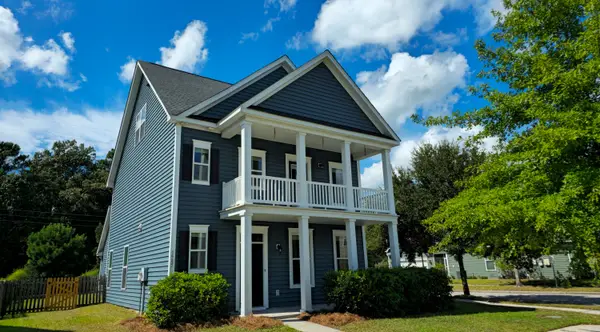 $529,900Active3 beds 4 baths1,988 sq. ft.
$529,900Active3 beds 4 baths1,988 sq. ft.1585 Seabago Drive, Charleston, SC 29414
MLS# 25026630Listed by: SERHANT - New
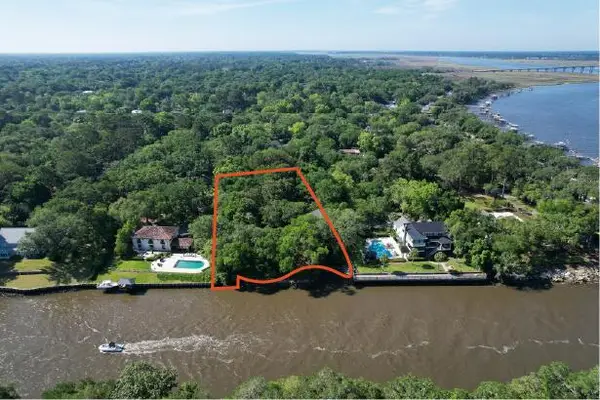 $3,650,000Active1.5 Acres
$3,650,000Active1.5 Acres2180 Wappoo Hall Road, Charleston, SC 29412
MLS# 25026620Listed by: HANDSOME PROPERTIES, INC. - New
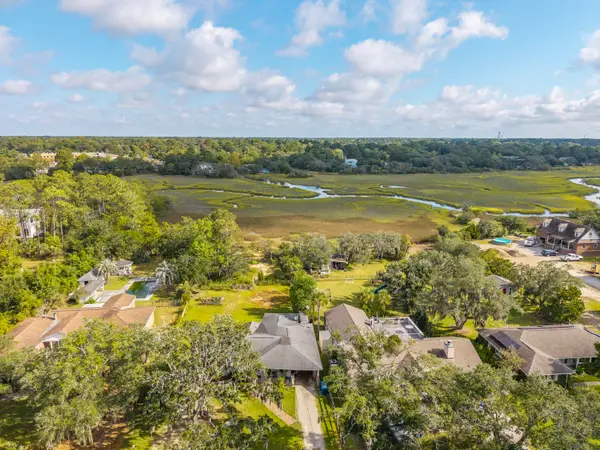 $700,000Active2 beds 2 baths1,420 sq. ft.
$700,000Active2 beds 2 baths1,420 sq. ft.200 Wappoo Road, Charleston, SC 29407
MLS# 25026622Listed by: KELLER WILLIAMS REALTY CHARLESTON - New
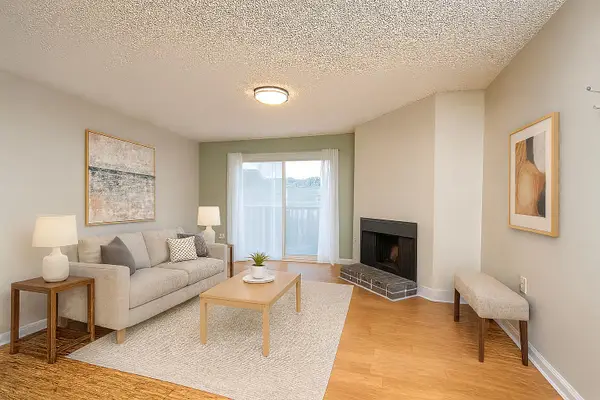 $261,000Active2 beds 2 baths959 sq. ft.
$261,000Active2 beds 2 baths959 sq. ft.1402 Camp Road #5e, Charleston, SC 29412
MLS# 25026625Listed by: CAROLINA ONE REAL ESTATE - New
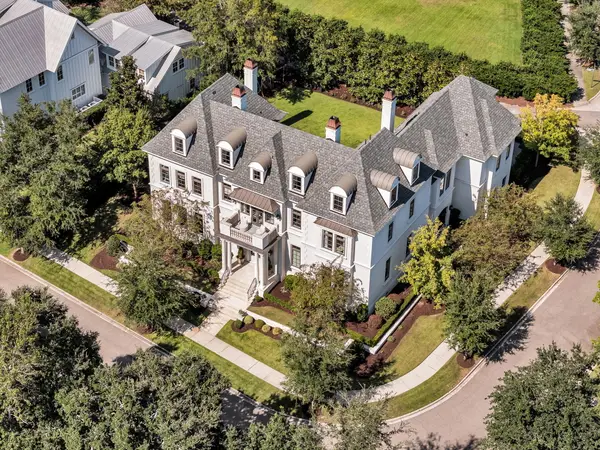 $5,650,000Active4 beds 6 baths6,723 sq. ft.
$5,650,000Active4 beds 6 baths6,723 sq. ft.462 Creek Landing Street, Daniel Island, SC 29492
MLS# 25026432Listed by: FRONT DOOR REALTY - Open Sat, 12 to 2pmNew
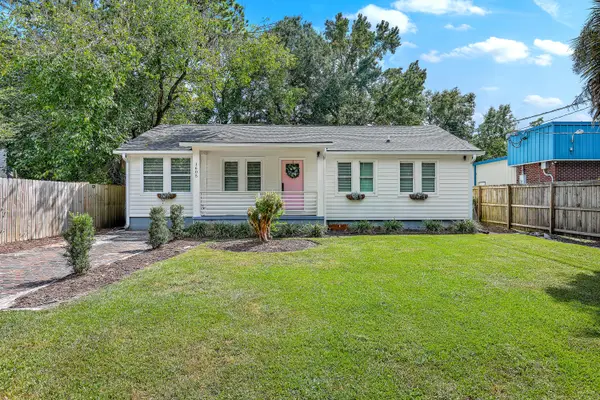 $525,000Active3 beds 2 baths1,466 sq. ft.
$525,000Active3 beds 2 baths1,466 sq. ft.1605 Evergreen Street, Charleston, SC 29407
MLS# 25026588Listed by: REAL BROKER, LLC
