8 Prioleau Street #Th A, Charleston, SC 29401
Local realty services provided by:ERA Wilder Realty
Listed by: kenton selvey
Office: william means real estate, llc.
MLS#:25011304
Source:SC_CTAR
8 Prioleau Street #Th A,Charleston, SC 29401
$2,320,000
- 3 Beds
- 4 Baths
- - sq. ft.
- Single family
- Sold
Sorry, we are unable to map this address
Price summary
- Price:$2,320,000
About this home
Discover timeless elegance and modern luxury in this exceptional townhome, perfectly nestled in Charleston's coveted French Quarter. Part of the exclusive Factor's Walk - a collection of three residences within a beautifully restored 19th-century mercantile warehouse - this home offers a rare blend of history, sophistication and convenience. Originally built in 1860 and taken down to the studs for a meticulous renovation in 2005, the Colonial Revival building once belonged to George Alfred Trenholm, believed to be the inspiration for the character of Rhett Butler. Inside, you're welcomed by soaring 20-foot ceilings, original exposed brick, elegant moldings and three fireplaces, creating an ambiance of historic charm and refined comfort. The first floor features a grand living room, informal dining area, cozy family room or formal dining room and a gourmet kitchen with custom cabinetry, high-end appliances and a walk-in pantry - perfect for both entertaining and daily living.
Upstairs, the primary suite offers a peaceful retreat with a fireplace, built-ins and a luxurious en suite bath. Two additional bedrooms, a lofted office or media space and a convenient laundry area complete the second floor. Recent updates include a new HVAC system, smart home features and enhanced soundproofing. Enjoy a gated garden with direct access to Waterfront Park that offers scenic harbor views. A highly-coveted secure garage and storage unit add to the convenience. Located on a charming street just steps from Charleston's finest dining, shopping, galleries, and parks - this is Lowcountry living at its best, ideal for a full-time residence or elegant pied-a-terre.
Contact an agent
Home facts
- Year built:2005
- Listing ID #:25011304
- Added:260 day(s) ago
- Updated:January 10, 2026 at 04:19 AM
Rooms and interior
- Bedrooms:3
- Total bathrooms:4
- Full bathrooms:3
- Half bathrooms:1
Heating and cooling
- Cooling:Central Air
- Heating:Heat Pump
Structure and exterior
- Year built:2005
Schools
- High school:Burke
- Middle school:Simmons Pinckney
- Elementary school:Memminger
Utilities
- Water:Public
- Sewer:Public Sewer
Finances and disclosures
- Price:$2,320,000
New listings near 8 Prioleau Street #Th A
- Open Sun, 11am to 2pmNew
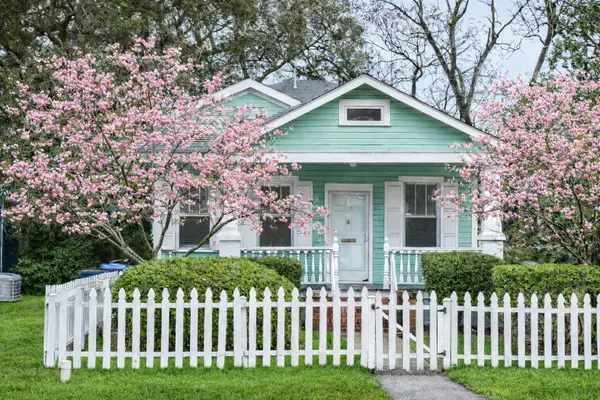 $1,250,000Active5 beds 3 baths2,004 sq. ft.
$1,250,000Active5 beds 3 baths2,004 sq. ft.103 Tall Oak Avenue, Charleston, SC 29407
MLS# 26000855Listed by: AGENTOWNED REALTY PREFERRED GROUP - Open Sat, 11am to 1pmNew
 $1,485,000Active4 beds 3 baths2,992 sq. ft.
$1,485,000Active4 beds 3 baths2,992 sq. ft.1499 Palmcrest Dr Drive, Johns Island, SC 29455
MLS# 26000831Listed by: CAROLINA ONE REAL ESTATE - New
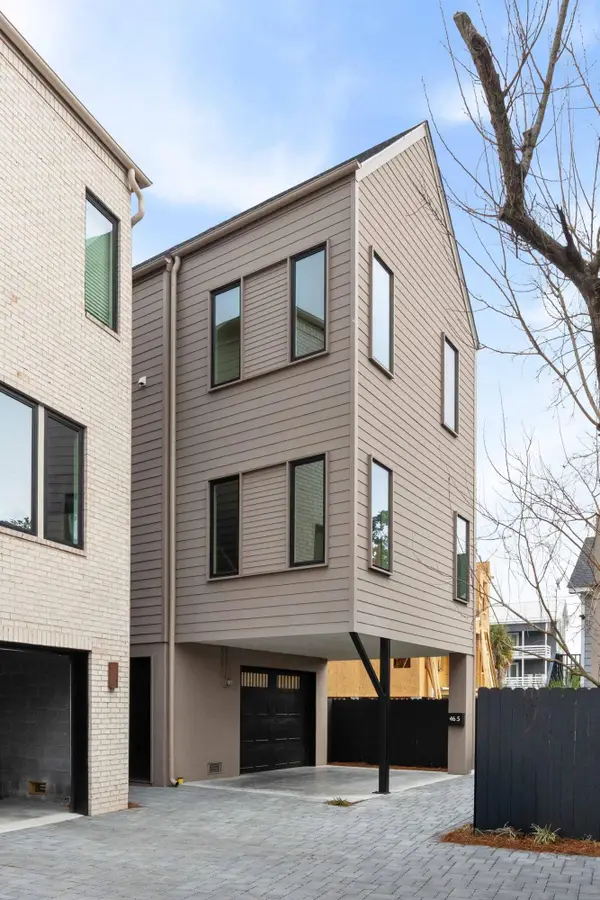 $874,990Active3 beds 3 baths1,650 sq. ft.
$874,990Active3 beds 3 baths1,650 sq. ft.46 1/2 Cooper Street, Charleston, SC 29403
MLS# 26000820Listed by: CHAMBERLAIN CHESNUT REAL ESTATE - New
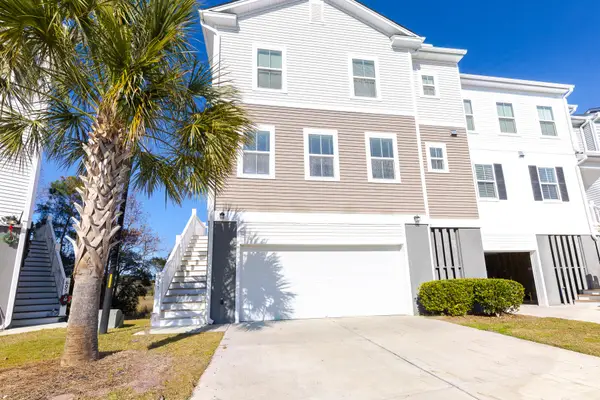 $449,000Active3 beds 3 baths2,058 sq. ft.
$449,000Active3 beds 3 baths2,058 sq. ft.611 Mclernon, Johns Island, SC 29455
MLS# 26000825Listed by: COASTAL CONNECTIONS REAL ESTATE - New
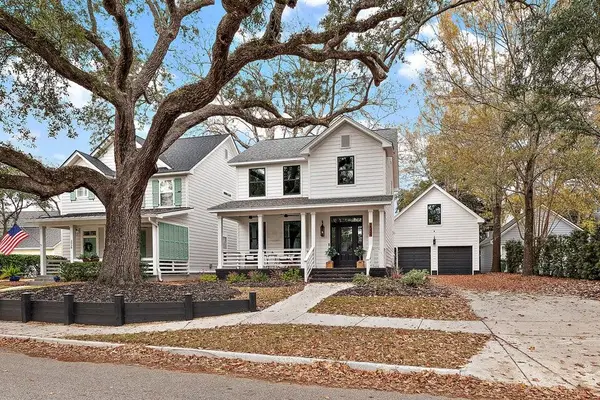 $1,395,000Active4 beds 4 baths2,000 sq. ft.
$1,395,000Active4 beds 4 baths2,000 sq. ft.3034 Baltimore Street, Charleston, SC 29492
MLS# 26000827Listed by: CRP REAL ESTATE LLC - New
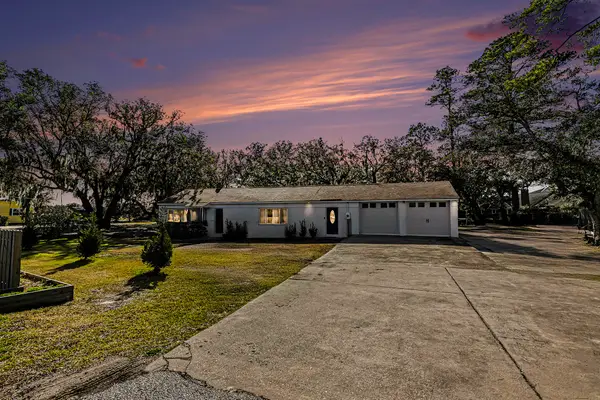 $650,000Active4 beds 3 baths2,736 sq. ft.
$650,000Active4 beds 3 baths2,736 sq. ft.191 Wappoo Road, Charleston, SC 29407
MLS# 26000829Listed by: CHUCKTOWN HOMES POWERED BY KELLER WILLIAMS - New
 $424,900Active3 beds 3 baths
$424,900Active3 beds 3 baths236 Hoylake Court, Charleston, SC 29414
MLS# 1578769Listed by: SOUTHERN EQUITY REALTY - New
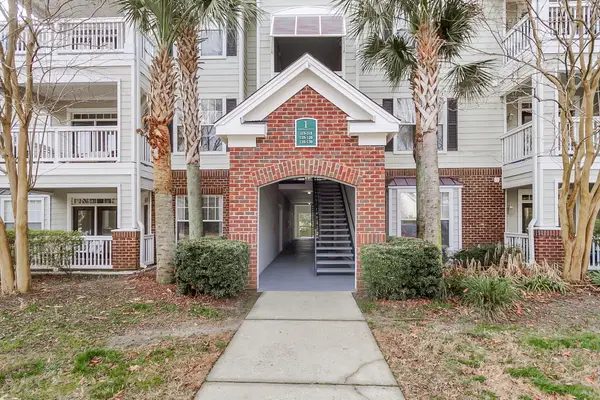 $340,000Active2 beds 1 baths893 sq. ft.
$340,000Active2 beds 1 baths893 sq. ft.45 Sycamore Avenue #125, Charleston, SC 29407
MLS# 26000786Listed by: AGENTOWNED REALTY CHARLESTON GROUP - Open Sun, 11am to 1pmNew
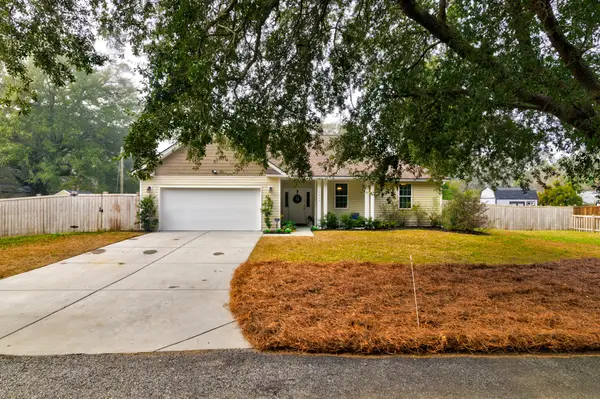 $625,000Active3 beds 2 baths1,599 sq. ft.
$625,000Active3 beds 2 baths1,599 sq. ft.1050 Ben Road, Charleston, SC 29412
MLS# 26000796Listed by: EXP REALTY LLC - New
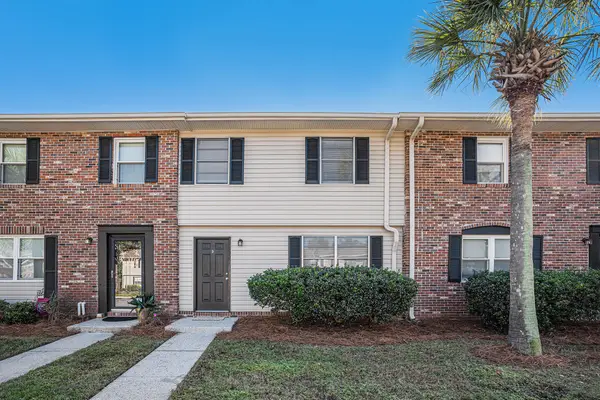 $265,000Active3 beds 2 baths1,106 sq. ft.
$265,000Active3 beds 2 baths1,106 sq. ft.415 Parkdale Drive #14d, Charleston, SC 29414
MLS# 26000806Listed by: CHUCKTOWN HOMES POWERED BY KELLER WILLIAMS
