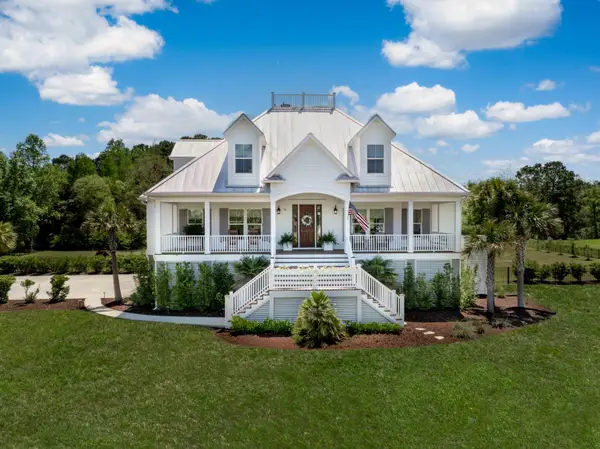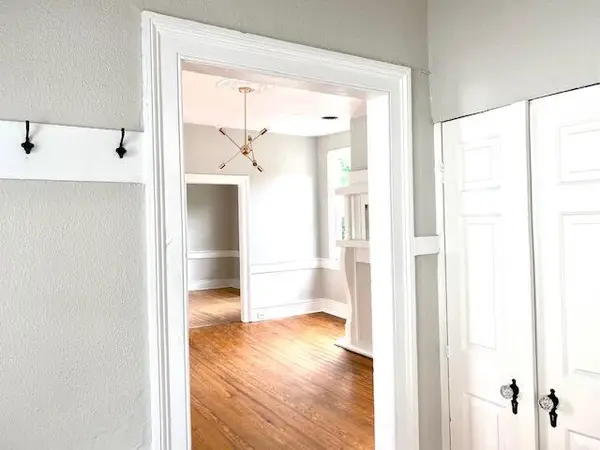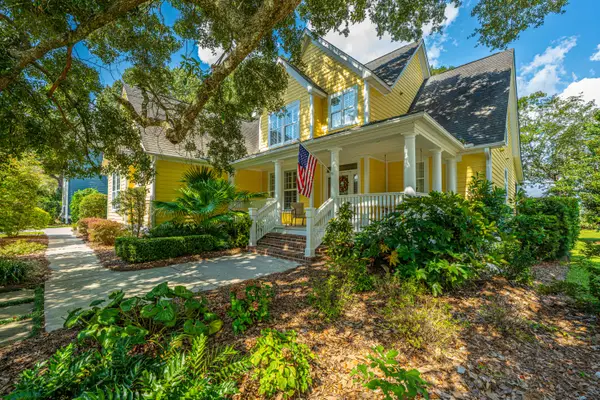80 Smith Street, Charleston, SC 29401
Local realty services provided by:ERA Wilder Realty
Listed by:jonathan hoff
Office:exp realty llc.
MLS#:25014526
Source:SC_CTAR
80 Smith Street,Charleston, SC 29401
$2,325,000
- 4 Beds
- 5 Baths
- 2,054 sq. ft.
- Single family
- Active
Price summary
- Price:$2,325,000
- Price per sq. ft.:$1,131.94
About this home
Welcome to a masterfully updated residence where every detail has been thoughtfully curated for style, performance, and comfort. This home features a new standing seam metal roof, brand-new gas water heater, upgraded HVAC system, and a modernized electrical panel--providing peace of mind and long-term efficiency. Step outside and enjoy new lush turf and custom landscaping, framed by new block and stucco perimeter walls for both beauty and privacy. The driveway has been professionally resurfaced, offering impressive curb appeal from the moment you arrive. This property is conveniently located within a short walk to College of Charleston, MUSC, Brown Dog Deli, Cannon Park, Rivers Green Park, and three blocks to Marion Square and the nightlife of King Street! You will be just a short walkaway from all of the well known culinary culture that Charleston is known for!
Inside, entertain with ease in the designer kitchen featuring a Professional JennAir built-in French door refrigerator and 36" professional-grade range. Custom details abound, including a handcrafted clay vanity sink and a built-in wine bar for sophisticated hosting.
The upstairs owner's suite features a walk out porch and a walk in tiled shower. The remaining secondary bedrooms and bathrooms are located on the second floor. The backyard is a true sanctuary with a gunite pool, premium Ipe wood deck, and seamless indoor-outdoor flowideal for year-round enjoyment.
A rare blend of craftsmanship, convenience, and luxury. Schedule your private showing today.
Contact an agent
Home facts
- Year built:1890
- Listing ID #:25014526
- Added:122 day(s) ago
- Updated:September 25, 2025 at 09:27 PM
Rooms and interior
- Bedrooms:4
- Total bathrooms:5
- Full bathrooms:4
- Half bathrooms:1
- Living area:2,054 sq. ft.
Heating and cooling
- Cooling:Central Air
Structure and exterior
- Year built:1890
- Building area:2,054 sq. ft.
- Lot area:0.09 Acres
Schools
- High school:Burke
- Middle school:Simmons Pinckney
- Elementary school:Memminger
Utilities
- Water:Public
- Sewer:Public Sewer
Finances and disclosures
- Price:$2,325,000
- Price per sq. ft.:$1,131.94
New listings near 80 Smith Street
- New
 $2,100,000Active5 beds 5 baths3,937 sq. ft.
$2,100,000Active5 beds 5 baths3,937 sq. ft.2681 Burden Creek Road, Johns Island, SC 29455
MLS# 25026213Listed by: SEIGNIOUS AND SMITH, LLC - New
 $2,350,000Active10 beds -- baths3,508 sq. ft.
$2,350,000Active10 beds -- baths3,508 sq. ft.94 Morris Street #A, B, C, D, Charleston, SC 29403
MLS# 25026215Listed by: ON THE COAST REALTY LLC - New
 $594,990Active4 beds 3 baths1,729 sq. ft.
$594,990Active4 beds 3 baths1,729 sq. ft.1344 Palm Cove Drive, Charleston, SC 29492
MLS# 25026216Listed by: HAYDEN JENNINGS PROPERTIES - New
 $310,000Active3 beds 2 baths1,171 sq. ft.
$310,000Active3 beds 2 baths1,171 sq. ft.834 Savage Road, Charleston, SC 29414
MLS# 25026217Listed by: MATT O'NEILL REAL ESTATE - New
 $315,000Active2 beds 2 baths1,194 sq. ft.
$315,000Active2 beds 2 baths1,194 sq. ft.1192 Julian Clark Road, Charleston, SC 29412
MLS# 25026207Listed by: CAROLINA ONE REAL ESTATE - New
 $315,000Active1 beds 1 baths709 sq. ft.
$315,000Active1 beds 1 baths709 sq. ft.1755 Central Park Road #7206, Charleston, SC 29412
MLS# 25026209Listed by: EXP REALTY LLC - New
 $899,000Active3 beds 4 baths1,514 sq. ft.
$899,000Active3 beds 4 baths1,514 sq. ft.272 Coming Street #C, Charleston, SC 29403
MLS# 25026210Listed by: SMITH SPENCER REAL ESTATE - New
 $895,000Active4 beds 4 baths3,049 sq. ft.
$895,000Active4 beds 4 baths3,049 sq. ft.414 Rhett Butler Drive, Charleston, SC 29414
MLS# 25026212Listed by: CAROLINA ONE REAL ESTATE - New
 $674,900Active3 beds 2 baths1,482 sq. ft.
$674,900Active3 beds 2 baths1,482 sq. ft.511 Mansfield Street, Charleston, SC 29407
MLS# 25026200Listed by: REALTY ONE GROUP COASTAL - New
 $599,000Active3 beds 2 baths2,157 sq. ft.
$599,000Active3 beds 2 baths2,157 sq. ft.1190 Sunbronze Court, Johns Island, SC 29455
MLS# 25026186Listed by: REDFIN CORPORATION
