81 Avondale Avenue, Charleston, SC 29407
Local realty services provided by:ERA Wilder Realty
Listed by:christos palles
Office:the boulevard company
MLS#:25012181
Source:SC_CTAR
81 Avondale Avenue,Charleston, SC 29407
$935,900
- 4 Beds
- 4 Baths
- 1,822 sq. ft.
- Single family
- Active
Price summary
- Price:$935,900
- Price per sq. ft.:$513.67
About this home
Welcome to 81 Avondale Avenue--an updated, potential income-producing property in one of the heart of Avondale! NO HOA and just minutes from Downtown Charleston! This meticulously renovated home offers 2,402 square feet of total living space, including a detached 440-square-foot apartment above a two-car garage--perfect for long- or short-term rental, guest suite, or private office!Inside the main home, you'll find four bedrooms and three full baths across a flowing, light-filled layout. The living room features a wood-burning fireplace for the chilly months and opens into a chef's kitchen that features stainless steel appliances, a custom backsplash, white shaker cabinetry, a farmhouse sink, and a large eat-in island. A dedicated formal dining space sits just off the kitchen forconvenience!
The primary suite is conveniently located on the main level and includes a walk-in closet and a fully updated en suite bath with dual vanities and custom tilework.
Additional bedrooms are generously sized, and all bathrooms have been thoughtfully renovated with clean, contemporary finishes. The detached apartment adds valuable flexibility with its own kitchen, full bath, and private entranceideal for supplemental income or multigenerational living. Outside, the fenced backyard offers privacy and room to relax, with professional landscaping and a covered patio perfect for entertaining guests and family!
Located just steps from the heart of Avondale, residents enjoy easy access to local favorites like Mex 1, Avondale Wine & Cheese, and the West Ashley Greenway! Don't miss your chance to see this amazing property before it's gone!!
Contact an agent
Home facts
- Year built:1945
- Listing ID #:25012181
- Added:146 day(s) ago
- Updated:August 20, 2025 at 02:21 PM
Rooms and interior
- Bedrooms:4
- Total bathrooms:4
- Full bathrooms:4
- Living area:1,822 sq. ft.
Heating and cooling
- Cooling:Central Air
- Heating:Electric
Structure and exterior
- Year built:1945
- Building area:1,822 sq. ft.
- Lot area:0.18 Acres
Schools
- High school:West Ashley
- Middle school:West Ashley
- Elementary school:St. Andrews
Utilities
- Water:Public
- Sewer:Public Sewer
Finances and disclosures
- Price:$935,900
- Price per sq. ft.:$513.67
New listings near 81 Avondale Avenue
- New
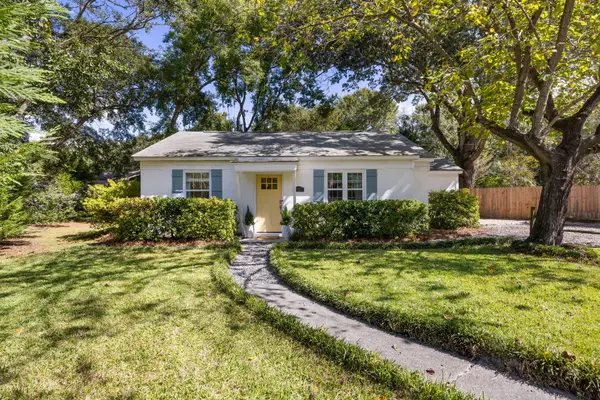 $524,900Active2 beds 2 baths1,000 sq. ft.
$524,900Active2 beds 2 baths1,000 sq. ft.0 Anita Drive, Charleston, SC 29407
MLS# 25026053Listed by: AGENTOWNED REALTY PREFERRED GROUP - New
 $565,000Active3 beds 2 baths1,390 sq. ft.
$565,000Active3 beds 2 baths1,390 sq. ft.3543 Hunters Oak Lane, Johns Island, SC 29455
MLS# 25026060Listed by: CAROLINA ONE REAL ESTATE - New
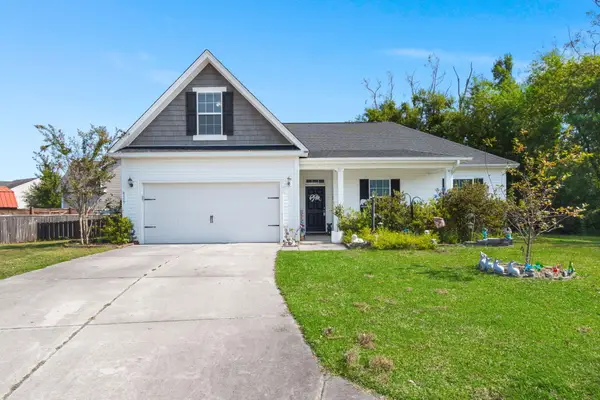 $439,000Active4 beds 3 baths2,140 sq. ft.
$439,000Active4 beds 3 baths2,140 sq. ft.8127 Saveur Lane, Charleston, SC 29406
MLS# 25026039Listed by: WEICHERT REALTORS LIFESTYLE - New
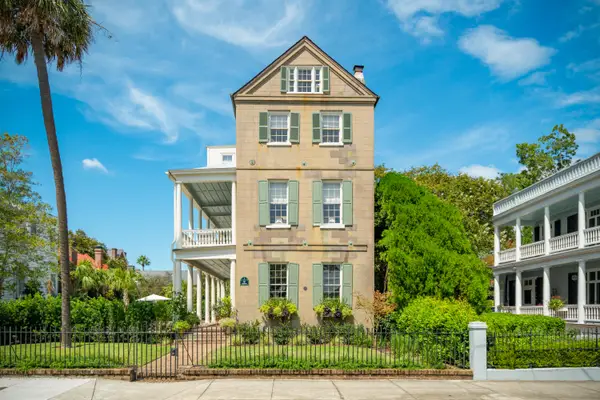 $8,750,000Active4 beds 5 baths3,735 sq. ft.
$8,750,000Active4 beds 5 baths3,735 sq. ft.110 Beaufain Street, Charleston, SC 29401
MLS# 25026046Listed by: THE CASSINA GROUP - Open Sun, 1 to 3pmNew
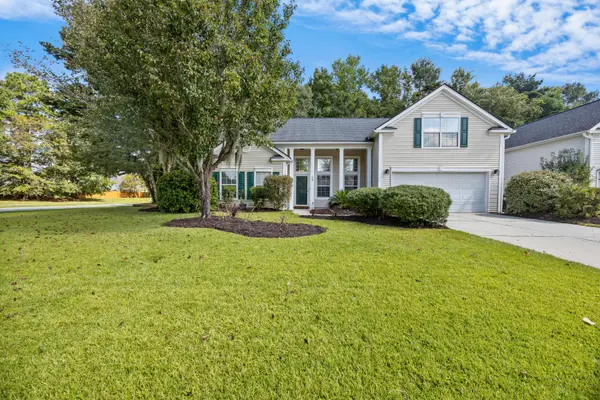 $585,000Active3 beds 2 baths2,240 sq. ft.
$585,000Active3 beds 2 baths2,240 sq. ft.100 Sugar Magnolia Way, Charleston, SC 29414
MLS# 25025950Listed by: CAROLINA ONE REAL ESTATE - Open Sat, 11am to 2pmNew
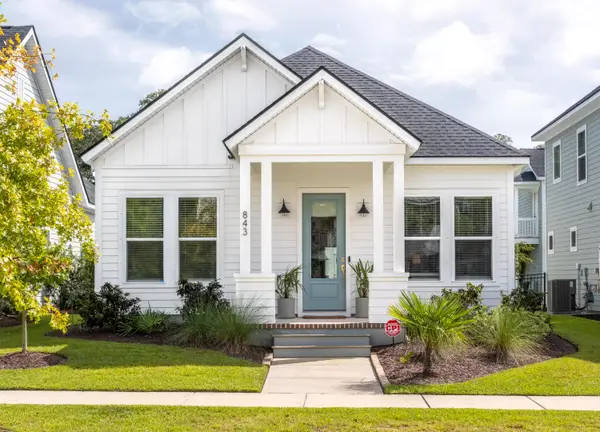 $729,000Active3 beds 2 baths1,680 sq. ft.
$729,000Active3 beds 2 baths1,680 sq. ft.843 Hopewell Drive, Charleston, SC 29492
MLS# 25026030Listed by: CAROLINA ONE REAL ESTATE - New
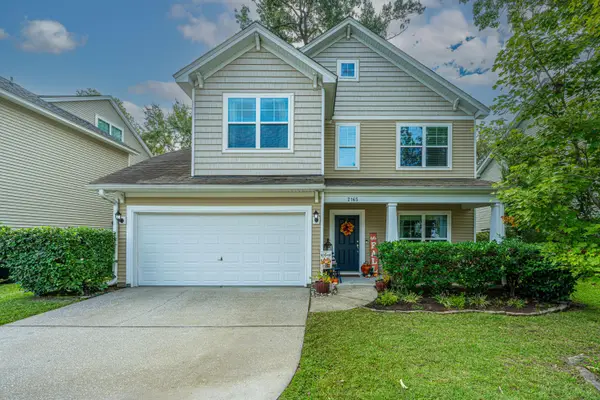 $500,000Active3 beds 3 baths1,842 sq. ft.
$500,000Active3 beds 3 baths1,842 sq. ft.2165 Ashley Cooper Lane, Charleston, SC 29414
MLS# 25026028Listed by: CAROLINA ONE REAL ESTATE - Open Fri, 10:30am to 12pmNew
 $370,000Active1 beds 1 baths822 sq. ft.
$370,000Active1 beds 1 baths822 sq. ft.Address Withheld By Seller, Charleston, SC 29403
MLS# 25025982Listed by: THE CASSINA GROUP - New
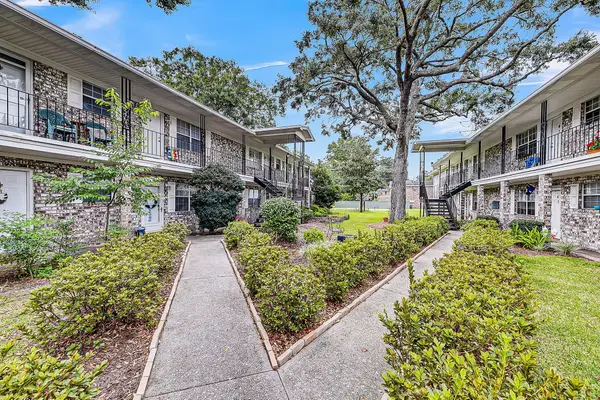 $215,000Active2 beds 1 baths850 sq. ft.
$215,000Active2 beds 1 baths850 sq. ft.516 Arlington Drive #B 5, Charleston, SC 29414
MLS# 25025984Listed by: RE/MAX CORNERSTONE REALTY - New
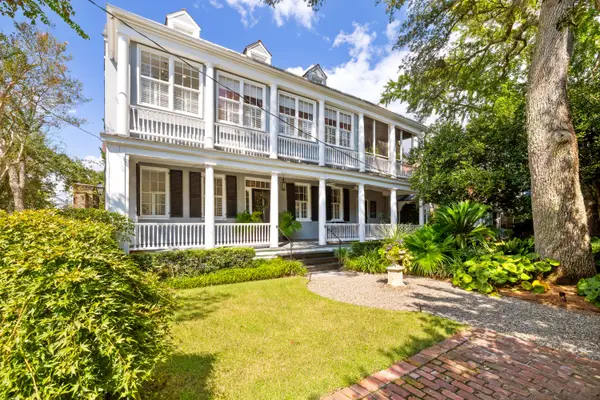 $2,950,000Active4 beds 4 baths2,615 sq. ft.
$2,950,000Active4 beds 4 baths2,615 sq. ft.14 Limehouse Street, Charleston, SC 29401
MLS# 25025974Listed by: CAROLINA ONE REAL ESTATE
