829 Rutledge Avenue, Charleston, SC 29401
Local realty services provided by:ERA Wilder Realty
Listed by:alex brener843-779-8660
Office:carolina one real estate
MLS#:25024103
Source:SC_CTAR
829 Rutledge Avenue,Charleston, SC 29401
$1,495,000
- 4 Beds
- 5 Baths
- 1,988 sq. ft.
- Single family
- Active
Upcoming open houses
- Sun, Oct 2601:00 pm - 03:00 pm
Price summary
- Price:$1,495,000
- Price per sq. ft.:$752.01
About this home
This grand 1930's Craftsman on Rutledge Avenue has been completely restored to last a lifetime. Every possible attention to detail has been put into the recent renovation of this home. Walking in the front door of this home feels warm, inviting, and modern but with that old Charleston charm. The open floor plan with a lighted vaulted shiplap ceiling and gourmet kitchen are perfect for entertaining. The front porch and back porch and large backyard add additional living space beyond the nearly 2000 square feet of interior square feet. Upon entering the home you are greeted by a spacious living area with a gas fireplace and exposed brick walls that are two layers thick. The living area also benefits from vaulted ceilings with exposed beams and historic window headers.The kitchen flows seamlessly off this area with a custom brick backsplash, oversized gas range with custom hood above, a farmhouse sink on a dine in island that is perfect for entertaining. The hardware and the light fixtures and the trim finishes through these areas clearly blend design and style intertwined with timeless elegance.
The rest of the home has 4 bright and spacious bedrooms with each bedroom in this home is furnished with it's own bathroom. The bedrooms all feature hand made custom closets and spectacular, modern bathrooms. Towards the rear of the home are a set of double doors leading out into a perfectly landscaped, lighted back yard and custom patio deck.
The private owner's suite is upstairs and maintains the vaulted, exposed beams theme of the living area downstairs. The luxuriously appointed master bath is beautiful and comes with a soaking tub and shower along with double vanities.
Outside you will be amazed at the herringbone walkway and driveway that was laid with Charlestonian style hand-made bricks. The original iron gate was also kept to give the home that old Rutledge aesthetic and to add security and charm. The driveway has ample room for multiple cars and a golf cart off street for your convenience. During the renovation of this home, almost nothing was left untouched. Some of the key aspects of 2020 improvements to the home include: new roof, new electrical, new plumbing, new HVACs and duct work, new windows, new sheet rock, new flooring, almost everything in this home was renovated. There's a new custom privacy fence, and matching rear deck as well. The home has been meticulously maintained since then and is in true turn key shape.
Come experience what Downtown Charleston living is like, this home is perfectly placed with Hampton Park a block away, and landmarks like the Ravenel Bridge and I-26 merely a mile away. the College of Charleston as well as a short drive to Mount Pleasant and the local beaches put this Wagener Terrace home in the perfect location.
Contact an agent
Home facts
- Year built:1935
- Listing ID #:25024103
- Added:49 day(s) ago
- Updated:October 22, 2025 at 03:37 PM
Rooms and interior
- Bedrooms:4
- Total bathrooms:5
- Full bathrooms:4
- Half bathrooms:1
- Living area:1,988 sq. ft.
Heating and cooling
- Cooling:Central Air
- Heating:Forced Air
Structure and exterior
- Year built:1935
- Building area:1,988 sq. ft.
- Lot area:0.11 Acres
Schools
- High school:Burke
- Middle school:Simmons Pinckney
- Elementary school:James Simons
Utilities
- Water:Public
- Sewer:Public Sewer
Finances and disclosures
- Price:$1,495,000
- Price per sq. ft.:$752.01
New listings near 829 Rutledge Avenue
- New
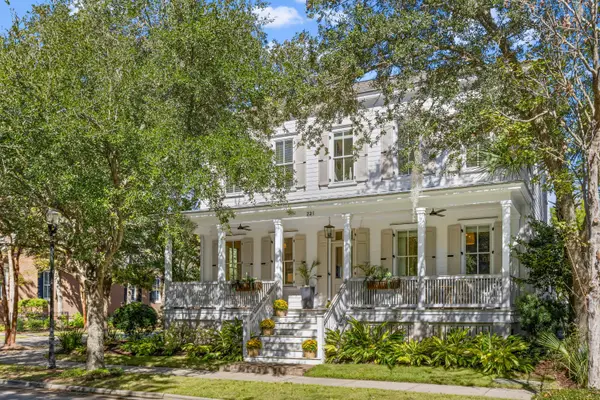 $2,395,000Active4 beds 4 baths2,897 sq. ft.
$2,395,000Active4 beds 4 baths2,897 sq. ft.221 Delahow Street, Daniel Island, SC 29492
MLS# 25028538Listed by: ATLANTIC PROPERTIES OF THE LOWCOUNTRY - New
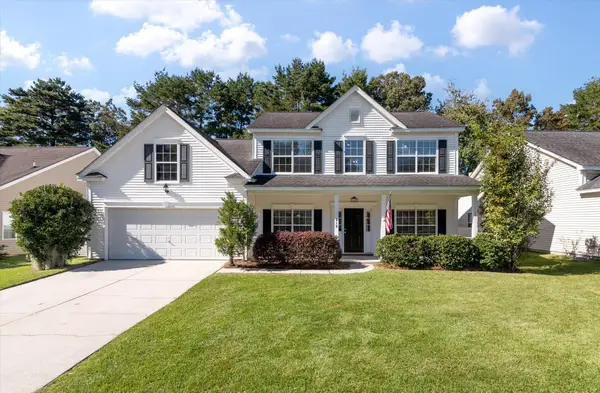 $579,900Active4 beds 3 baths2,398 sq. ft.
$579,900Active4 beds 3 baths2,398 sq. ft.212 Hampton Bluff Road, Charleston, SC 29414
MLS# 25028540Listed by: EXP REALTY LLC - New
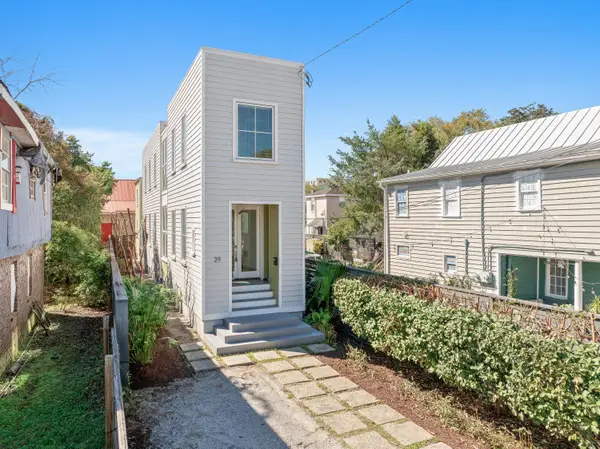 $875,000Active4 beds 4 baths1,700 sq. ft.
$875,000Active4 beds 4 baths1,700 sq. ft.29 Hanover Street, Charleston, SC 29403
MLS# 25028543Listed by: WEICHERT REALTORS LIFESTYLE - New
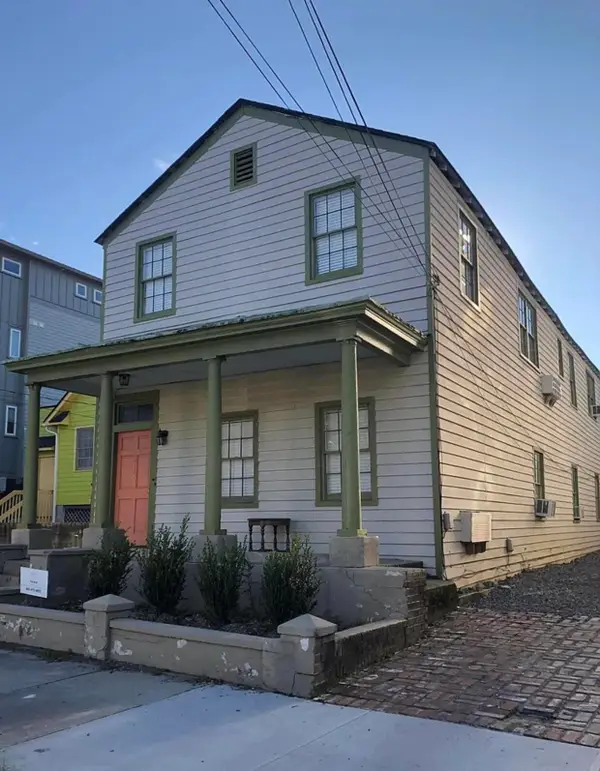 $1,490,000Active-- beds -- baths3,657 sq. ft.
$1,490,000Active-- beds -- baths3,657 sq. ft.319 Ashley Avenue, Charleston, SC 29403
MLS# 25028526Listed by: AGENT GROUP REALTY CHARLESTON - Open Sat, 12 to 2pmNew
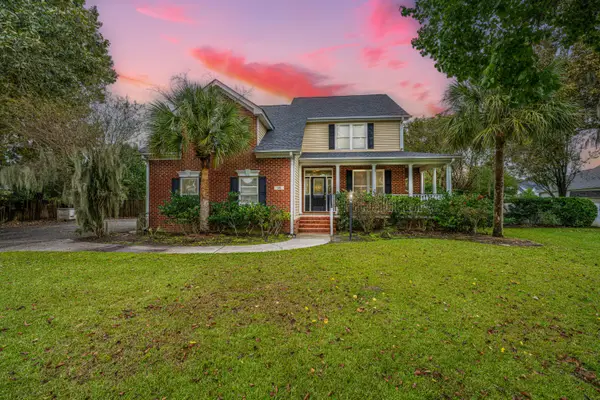 $790,000Active5 beds 4 baths3,371 sq. ft.
$790,000Active5 beds 4 baths3,371 sq. ft.99 Fieldfare Way, Charleston, SC 29414
MLS# 25028515Listed by: CAROLINA ONE REAL ESTATE - New
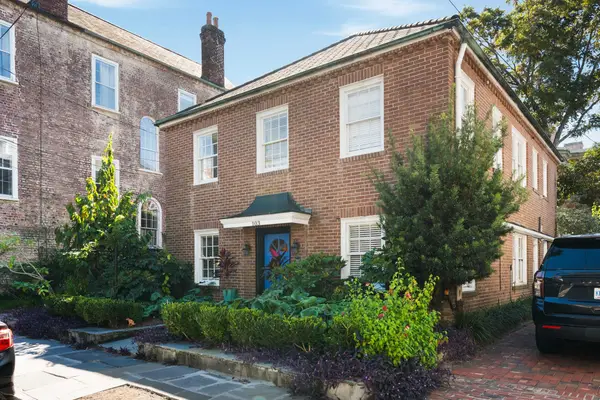 $1,495,000Active3 beds 2 baths2,296 sq. ft.
$1,495,000Active3 beds 2 baths2,296 sq. ft.103 Rutledge Avenue, Charleston, SC 29401
MLS# 25028460Listed by: THE BOULEVARD COMPANY - New
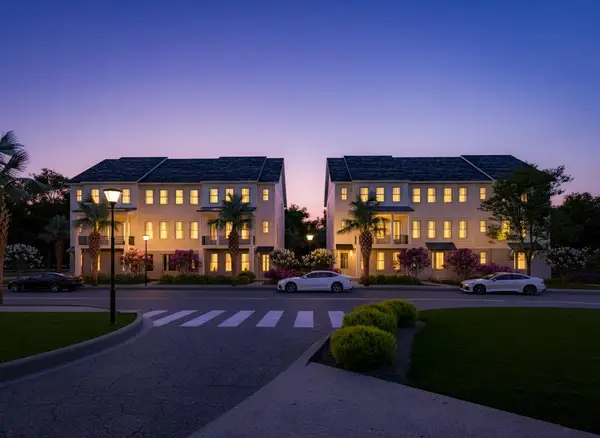 $1,014,000Active3 beds 3 baths2,382 sq. ft.
$1,014,000Active3 beds 3 baths2,382 sq. ft.140 Fairbanks Drive, Charleston, SC 29492
MLS# 25028465Listed by: ATLANTIC PROPERTIES OF THE LOWCOUNTRY - New
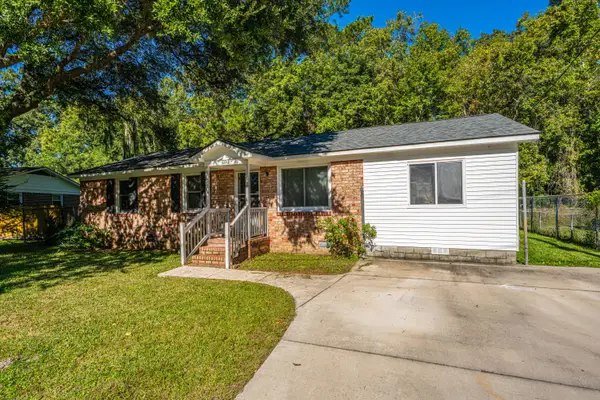 $370,000Active3 beds 2 baths1,220 sq. ft.
$370,000Active3 beds 2 baths1,220 sq. ft.1884 Taberwood Circle, Charleston, SC 29407
MLS# 25028466Listed by: CAROLINA ONE REAL ESTATE - New
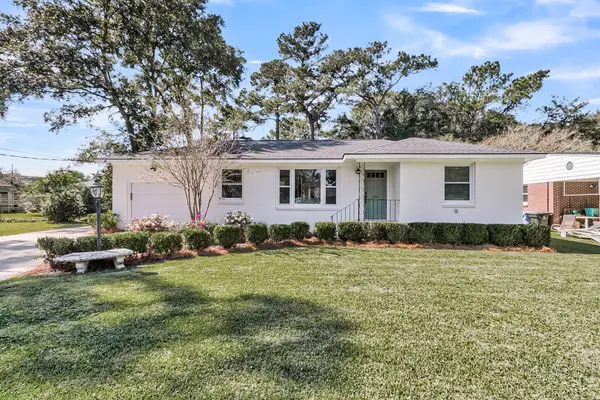 $525,000Active2 beds 1 baths1,106 sq. ft.
$525,000Active2 beds 1 baths1,106 sq. ft.375 Hoff Avenue, Charleston, SC 29407
MLS# 25028468Listed by: CORCORAN HM PROPERTIES - New
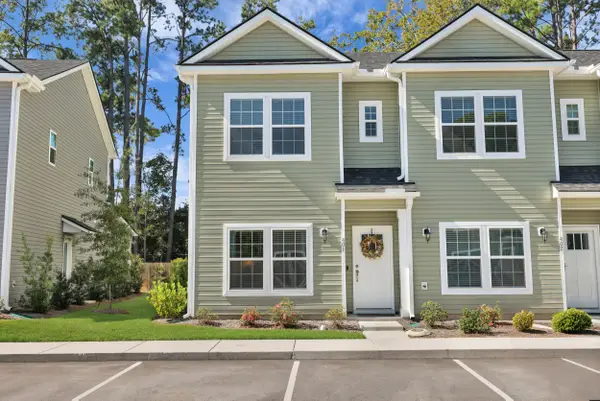 $415,000Active3 beds 3 baths1,323 sq. ft.
$415,000Active3 beds 3 baths1,323 sq. ft.401 Twin Rivers Drive, Charleston, SC 29492
MLS# 25028472Listed by: 32 SOUTH PROPERTIES, LLC
