874 Colony Drive, Charleston, SC 29407
Local realty services provided by:ERA Wilder Realty
Listed by:harrison covington
Office:chucktown homes powered by keller williams
MLS#:25023707
Source:SC_CTAR
Price summary
- Price:$280,000
- Price per sq. ft.:$381.47
About this home
Welcome to 874 Colony Drive, Unit B19 - a beautifully updated 2-bedroom, 1-bath condo nestled in the desirable Rivers Bend community that is truly centrally located barely 10 minutes to downtown and just 5 minutes to all the dinning and shopping in Avondale. This ground floor unit is move-in-ready and offers effortless living.Step inside to discover a bright, open floor plan featuring luxury vinyl plank and ceramic tile flooring throughout - designed for both elegance and easy upkeep. The fully remodeled kitchen boasts sleek finishes and flows seamlessly into the cozy living and dining area, perfect for entertaining or relaxing at home.
Both bedrooms are generously sized, and the spacious full bathroom has been thoughtfully updated with contemporary fixtures. Whether you're a first-time buyer, downsizing, or seeking an investment property, this unit checks all the boxes.
Located just a half-mile from Avondale, 1.5 miles to MUSC and Downtown Charleston, and minutes to area beaches, Rivers Bend offers unbeatable convenience. Community amenities include an in-ground pool, beautifully maintained grounds, and a dedicated laundry room just steps from the unit.
Monthly regime fees cover water, sewer, building insurance (including flood and fire), landscaping, and electricity for common areas, making for a low-maintenance lifestyle.
Don't miss your chance to own a turn-key home in one of Charleston's most convenient and charming neighborhoods!
Contact an agent
Home facts
- Year built:1966
- Listing ID #:25023707
- Added:1 day(s) ago
- Updated:August 29, 2025 at 11:21 AM
Rooms and interior
- Bedrooms:2
- Total bathrooms:1
- Full bathrooms:1
- Living area:734 sq. ft.
Heating and cooling
- Cooling:Central Air
- Heating:Electric, Forced Air
Structure and exterior
- Year built:1966
- Building area:734 sq. ft.
Schools
- High school:West Ashley
- Middle school:C E Williams
- Elementary school:St. Andrews
Utilities
- Water:Public
- Sewer:Public Sewer
Finances and disclosures
- Price:$280,000
- Price per sq. ft.:$381.47
New listings near 874 Colony Drive
- New
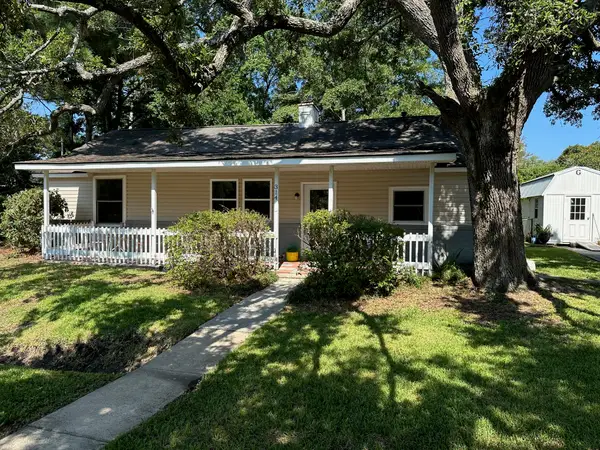 $529,000Active3 beds 1 baths1,080 sq. ft.
$529,000Active3 beds 1 baths1,080 sq. ft.314 Canterbury Road, Charleston, SC 29407
MLS# 25023718Listed by: CAROLINA ONE REAL ESTATE - New
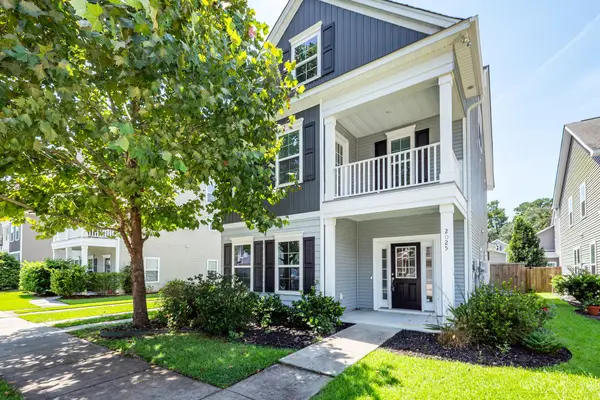 $499,000Active4 beds 4 baths2,186 sq. ft.
$499,000Active4 beds 4 baths2,186 sq. ft.2025 Maybelles Lane, Charleston, SC 29414
MLS# 25023563Listed by: BRADLEY O'MARA REAL ESTATE - New
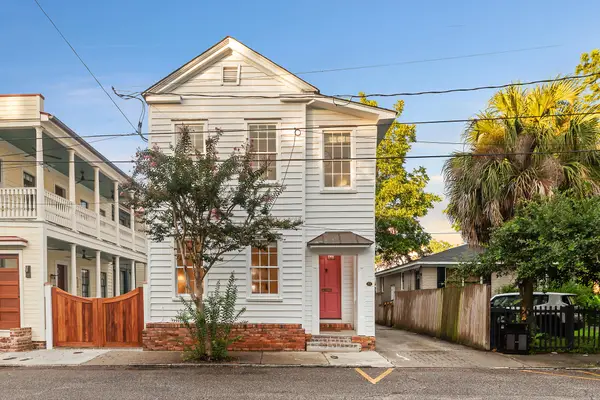 $1,675,000Active4 beds 4 baths2,080 sq. ft.
$1,675,000Active4 beds 4 baths2,080 sq. ft.32 Percy Street, Charleston, SC 29403
MLS# 25023607Listed by: OYSTER POINT REAL ESTATE GROUP, LLC - New
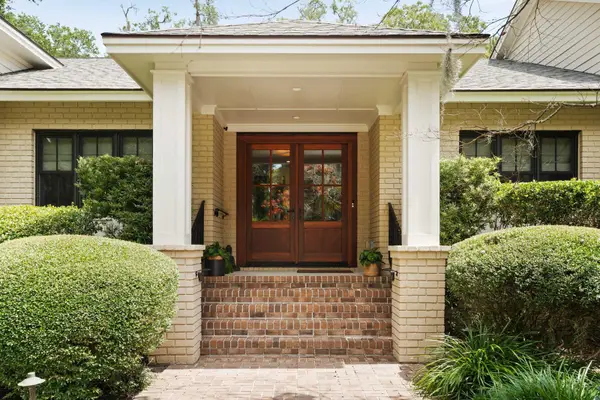 $2,900,000Active4 beds 4 baths3,762 sq. ft.
$2,900,000Active4 beds 4 baths3,762 sq. ft.897 Kushiwah Creek Court, Charleston, SC 29412
MLS# 25023641Listed by: MAVE & MARKET - New
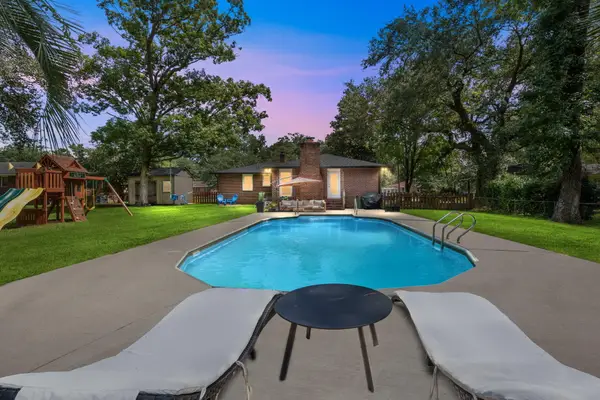 $499,990Active3 beds 2 baths1,580 sq. ft.
$499,990Active3 beds 2 baths1,580 sq. ft.2167 Glendale Drive, Charleston, SC 29414
MLS# 25023710Listed by: THE BOULEVARD COMPANY - New
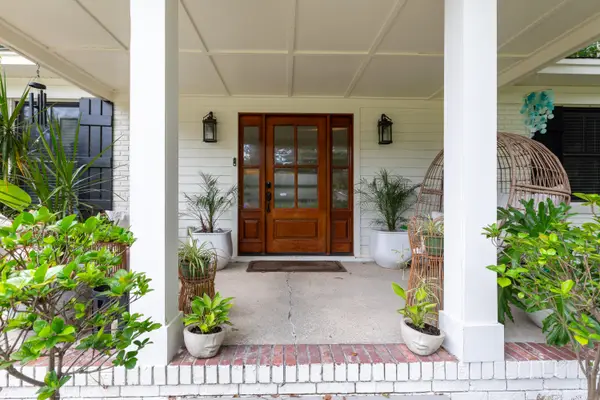 $625,000Active4 beds 3 baths1,575 sq. ft.
$625,000Active4 beds 3 baths1,575 sq. ft.447 Geddes Avenue, Charleston, SC 29407
MLS# 25023704Listed by: CHARLESTON FLAT FEE REAL ESTATE - New
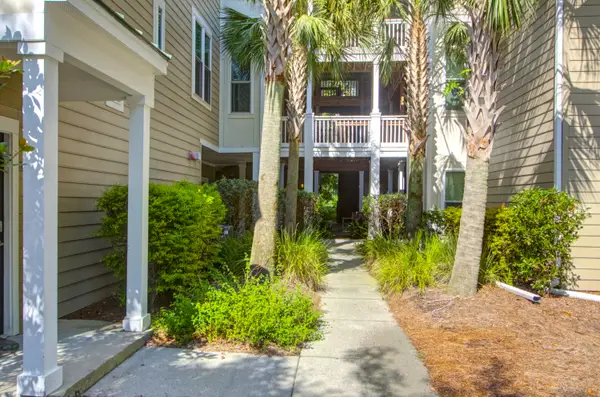 $315,000Active3 beds 2 baths1,416 sq. ft.
$315,000Active3 beds 2 baths1,416 sq. ft.2134 Egret Crest Lane, Charleston, SC 29414
MLS# 25023705Listed by: DUNES PROPERTIES OF CHARLESTON INC - New
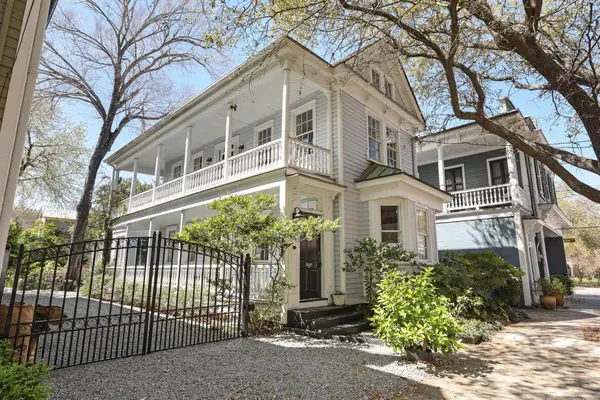 $2,399,000Active3 beds 3 baths1,982 sq. ft.
$2,399,000Active3 beds 3 baths1,982 sq. ft.99 Logan Street, Charleston, SC 29401
MLS# 25023701Listed by: CHUCKTOWN HOMES POWERED BY KELLER WILLIAMS - Open Sun, 1 to 3pmNew
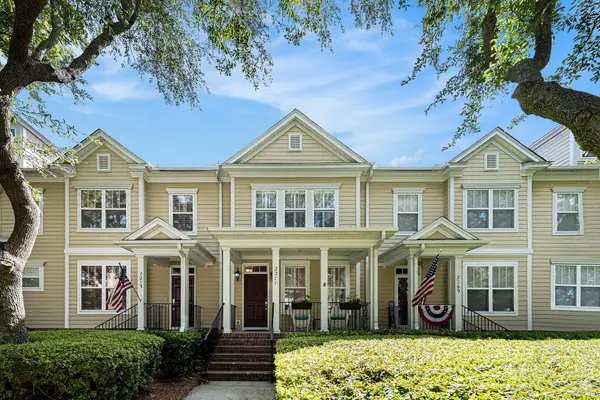 $664,900Active2 beds 3 baths1,500 sq. ft.
$664,900Active2 beds 3 baths1,500 sq. ft.2271 Daniel Island Drive, Charleston, SC 29492
MLS# 25023686Listed by: MAX REAL ESTATE, LLC
