881 Evans Road, Charleston, SC 29412
Local realty services provided by:ERA Wilder Realty
Listed by: heather harwell843-779-8660
Office: carolina one real estate
MLS#:25015293
Source:SC_CTAR
881 Evans Road,Charleston, SC 29412
$1,283,334
- 4 Beds
- 3 Baths
- - sq. ft.
- Single family
- Sold
Sorry, we are unable to map this address
Price summary
- Price:$1,283,334
About this home
Don't miss this opportunity to live in the well established James Island neighborhood of Fort Johnson Estates. 7.3 miles & only one stop light away from downtown Charleston. Walkable to three parks: Pinckney Park, Mary Forest State Park & Demetre Park (w/ Chs harbor views). Renovation has just been completed to include: custom kitchen cabinets, granite tops, new appliances, custom pantry w/ custom cabinets & wine cooler, new flooring, new roof, mother in law addition w/ walk in closet, sitting room & private bathroom. Situated on a 0.52 lot. This one level home has so much to offer. Expansive open floor plan for family gatherings and entertainment. Dual primary bedrooms. Spacious secondary bedrooms. There is a carport with a storage room as well as detached storage garage in the backyardHVAC is only 3 years old. Fort Johnson Estates residents have the opportunity to join the Fort Johnson Estates Civic Club with pool and club house. Please contact them for membership information. **The dark pink bedroom and the dark blue bedroom and blue bathroom have now all been painted neutral colors like the rest of the house** Pictures are being updated**
Contact an agent
Home facts
- Year built:1963
- Listing ID #:25015293
- Added:183 day(s) ago
- Updated:December 04, 2025 at 01:24 AM
Rooms and interior
- Bedrooms:4
- Total bathrooms:3
- Full bathrooms:3
Heating and cooling
- Cooling:Central Air
- Heating:Electric
Structure and exterior
- Year built:1963
Schools
- High school:James Island Charter
- Middle school:Camp Road
- Elementary school:Stiles Point
Utilities
- Water:Public
- Sewer:Public Sewer
Finances and disclosures
- Price:$1,283,334
New listings near 881 Evans Road
- New
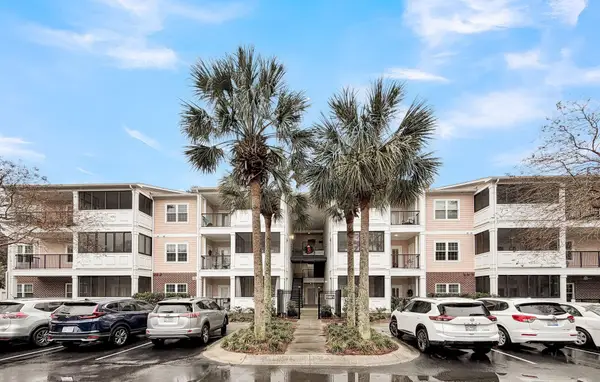 $389,500Active2 beds 2 baths1,058 sq. ft.
$389,500Active2 beds 2 baths1,058 sq. ft.1025 Riverland Woods Place #1109, Charleston, SC 29412
MLS# 25031701Listed by: AGENTOWNED REALTY CHARLESTON GROUP - Open Fri, 11am to 1pmNew
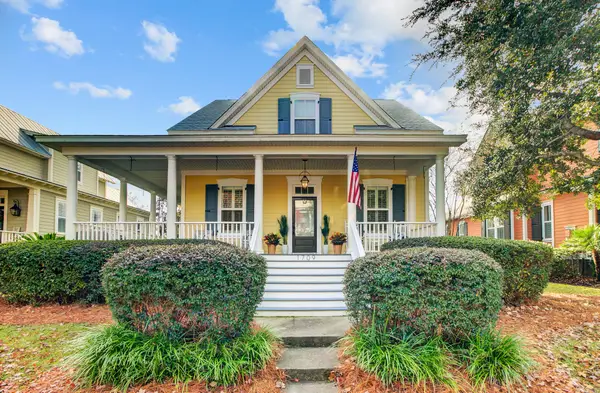 $1,339,000Active4 beds 3 baths2,236 sq. ft.
$1,339,000Active4 beds 3 baths2,236 sq. ft.1709 Doldridge Street, Charleston, SC 29492
MLS# 25031595Listed by: BHHS CAROLINA SUN REAL ESTATE - New
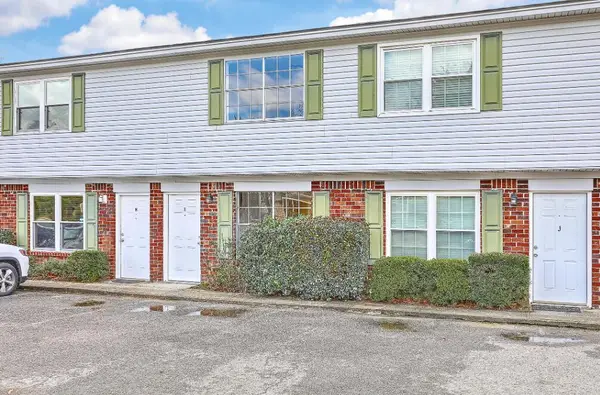 $199,500Active2 beds 2 baths1,050 sq. ft.
$199,500Active2 beds 2 baths1,050 sq. ft.519 Parkdale Drive #I, Charleston, SC 29414
MLS# 25031657Listed by: EXP REALTY LLC - New
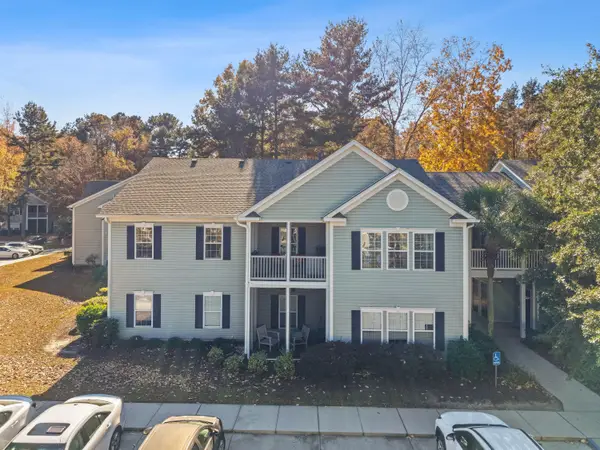 $300,000Active2 beds 2 baths1,320 sq. ft.
$300,000Active2 beds 2 baths1,320 sq. ft.805 E Marymont Lane, Charleston, SC 29414
MLS# 25031673Listed by: THE BOULEVARD COMPANY - New
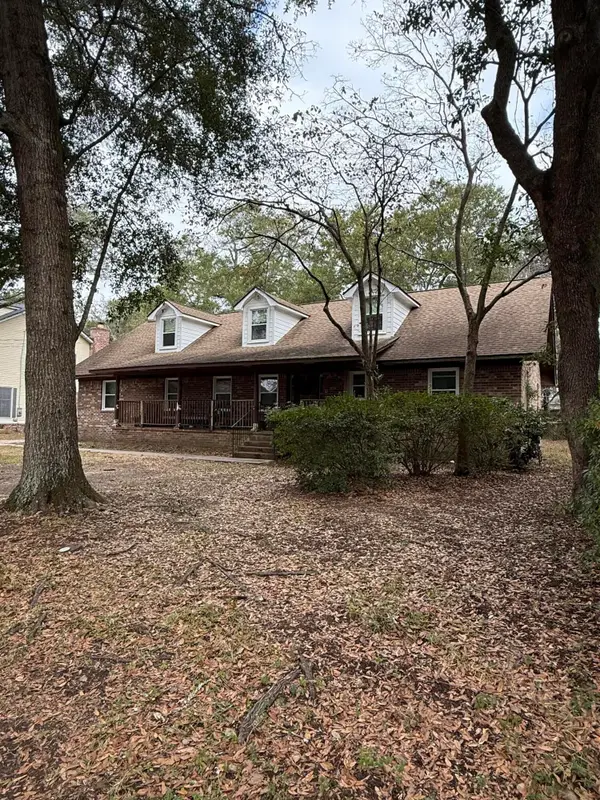 $679,000Active4 beds 3 baths2,596 sq. ft.
$679,000Active4 beds 3 baths2,596 sq. ft.746 Tallwood Road, Charleston, SC 29412
MLS# 25031676Listed by: DANIEL RAVENEL SOTHEBY'S INTERNATIONAL REALTY - New
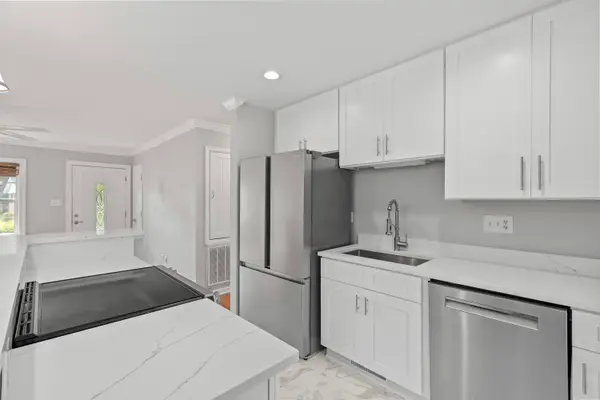 $489,000Active3 beds 2 baths1,014 sq. ft.
$489,000Active3 beds 2 baths1,014 sq. ft.1502 Westway Drive, Charleston, SC 29412
MLS# 25031648Listed by: COASTAL KATE REAL ESTATE LLC - New
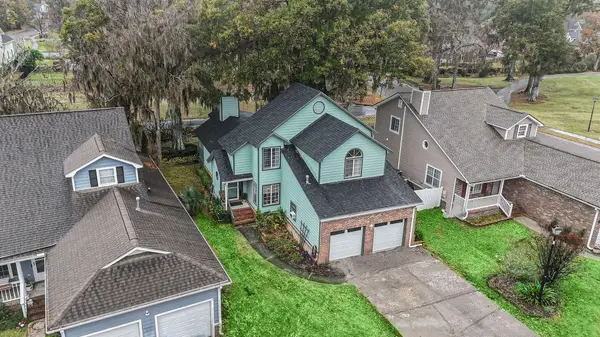 $575,000Active3 beds 3 baths2,150 sq. ft.
$575,000Active3 beds 3 baths2,150 sq. ft.69 Jawol Drive, Charleston, SC 29414
MLS# 25031583Listed by: HEALTHY REALTY LLC - New
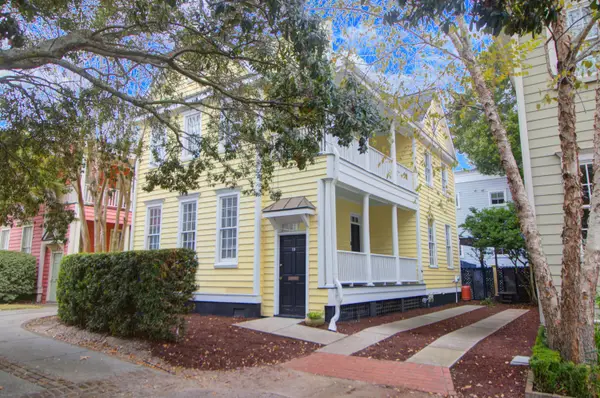 $1,200,000Active3 beds 3 baths1,698 sq. ft.
$1,200,000Active3 beds 3 baths1,698 sq. ft.13 Radcliffe Place, Charleston, SC 29403
MLS# 25031633Listed by: JORDAN REALTY - New
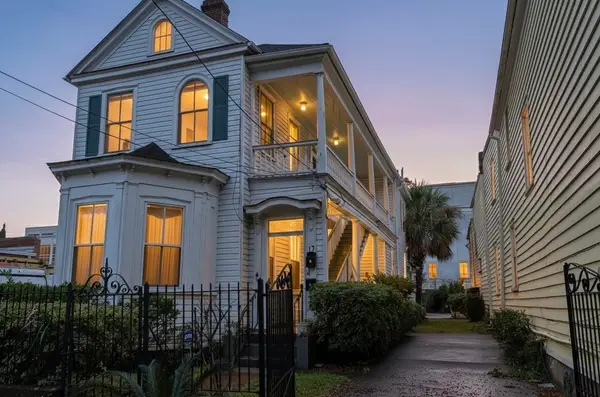 $1,254,900Active5 beds -- baths2,547 sq. ft.
$1,254,900Active5 beds -- baths2,547 sq. ft.17 Charlotte Street, Charleston, SC 29403
MLS# 25031630Listed by: ELITE PALMETTO REAL ESTATE - Open Sat, 11am to 2pmNew
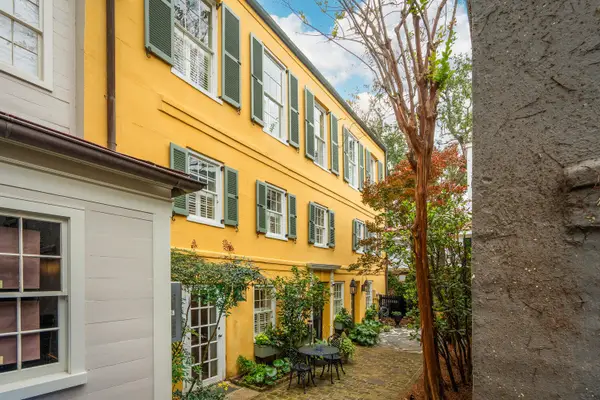 $2,250,000Active3 beds 3 baths2,016 sq. ft.
$2,250,000Active3 beds 3 baths2,016 sq. ft.61 1/2 Tradd Street, Charleston, SC 29401
MLS# 25031627Listed by: THE BOULEVARD COMPANY
