9 Campbell Drive, Charleston, SC 29407
Local realty services provided by:ERA Wilder Realty
Listed by: roni haskell
Office: keller williams key
MLS#:25028814
Source:SC_CTAR
9 Campbell Drive,Charleston, SC 29407
$575,000
- 2 Beds
- 1 Baths
- - sq. ft.
- Single family
- Sold
Sorry, we are unable to map this address
Price summary
- Price:$575,000
About this home
Brick home is located in Byrnes Downs, less than 10 minute drive to historic Downtown Charleston--well suited for professionals who value quick access to work, restaurants, and city life. Great for a second home or investment in Charleston. Avondale shops, dining, and the West Ashley Greenway are within walking distance. A long-awaited pedestrian/biking bridge to connect West Ashley and Charleston is underway. Inside, the home features a den connected to a separate dining area and an updated kitchen with wood countertops, white cabinetry, stainless steel appliances, and a gas range. Hardwood floors run throughout the main living spaces and bedrooms. The laundry/mudroom has new tile flooring and offers useful flex space for a home office and storage.Two bedrooms and one full bathroom complete the interior. HVAC replaced in 2019 and new water heater.
The backyard is fully fenced and has been upgraded with artificial turf for low-maintenance outdoor living. A sauna on the patio can convey at no additional cost. The driveway has been recently improved, and a new patio and walkway enhance the outdoor layout. A detached garage provides additional storage or workshop space. Campbell Drive is a quiet, low-traffic street.
Byrnes Downs connects directly to the West Ashley Greenway, an 8-mile walking and biking trail. A new pedestrian and bicycle bridge is currently under construction to link the Greenway directly to the Charleston peninsula, increasing accessibility and convenience.
This location supports a lifestyle where work, errands, recreation, and downtime stay close and easy.
Contact an agent
Home facts
- Year built:1944
- Listing ID #:25028814
- Added:56 day(s) ago
- Updated:December 18, 2025 at 04:47 PM
Rooms and interior
- Bedrooms:2
- Total bathrooms:1
- Full bathrooms:1
Heating and cooling
- Cooling:Central Air
Structure and exterior
- Year built:1944
Schools
- High school:West Ashley
- Middle school:C E Williams
- Elementary school:St. Andrews
Utilities
- Water:Public
- Sewer:Public Sewer
Finances and disclosures
- Price:$575,000
New listings near 9 Campbell Drive
- New
 $699,000Active4 beds 3 baths2,552 sq. ft.
$699,000Active4 beds 3 baths2,552 sq. ft.249 Rowans Creek Drive, Charleston, SC 29492
MLS# 25032800Listed by: CAROLINA ONE REAL ESTATE - New
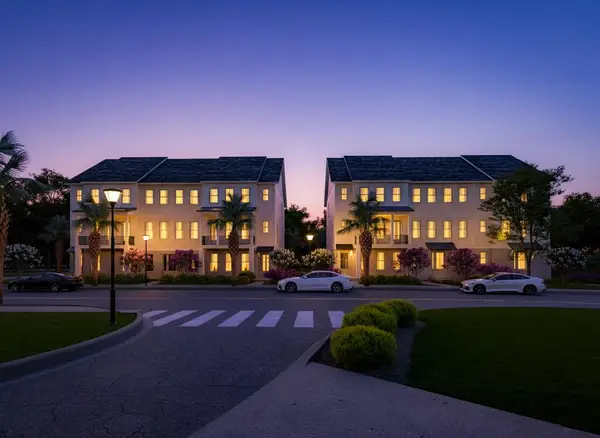 $1,115,000Active3 beds 3 baths2,382 sq. ft.
$1,115,000Active3 beds 3 baths2,382 sq. ft.132 Etta Way, Daniel Island, SC 29492
MLS# 25032795Listed by: ATLANTIC PROPERTIES OF THE LOWCOUNTRY 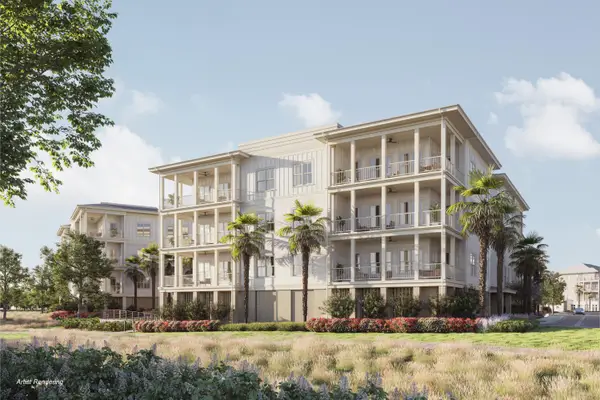 $1,815,000Pending2 beds 2 baths1,827 sq. ft.
$1,815,000Pending2 beds 2 baths1,827 sq. ft.540 Helmsman Street #1246, Daniel Island, SC 29492
MLS# 25032779Listed by: EAST WEST REALTY, LLC- New
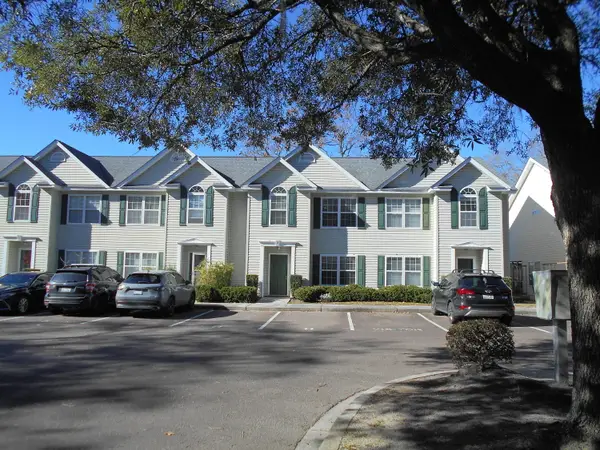 $341,000Active3 beds 3 baths1,466 sq. ft.
$341,000Active3 beds 3 baths1,466 sq. ft.1545 Ashley River Road #H, Charleston, SC 29407
MLS# 25032789Listed by: CRAIG & CO. - New
 $915,000Active5 beds 4 baths2,467 sq. ft.
$915,000Active5 beds 4 baths2,467 sq. ft.683 Edmonds Drive, Charleston, SC 29412
MLS# 25032773Listed by: EXP REALTY LLC - New
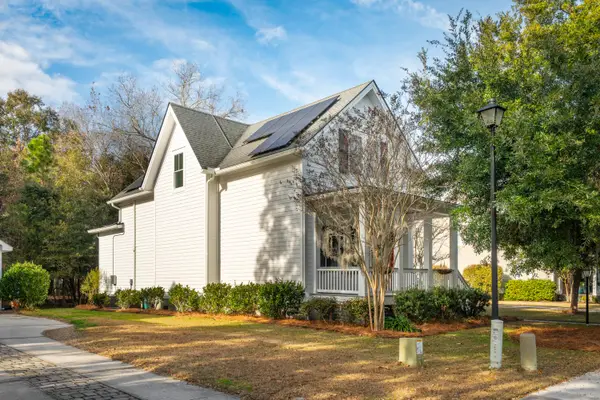 $800,000Active4 beds 4 baths2,511 sq. ft.
$800,000Active4 beds 4 baths2,511 sq. ft.3429 Acorn Drop Lane, Johns Island, SC 29455
MLS# 25032774Listed by: THE BOULEVARD COMPANY - Open Sat, 11am to 12:30pmNew
 $460,000Active3 beds 2 baths1,425 sq. ft.
$460,000Active3 beds 2 baths1,425 sq. ft.1820 Meadowlawn Drive, Charleston, SC 29407
MLS# 25032776Listed by: RE/MAX CORNERSTONE REALTY 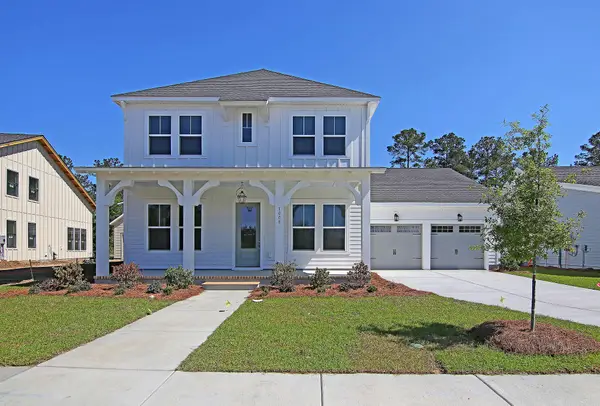 $1,176,529Pending4 beds 3 baths3,277 sq. ft.
$1,176,529Pending4 beds 3 baths3,277 sq. ft.1258 Harriman Lane, Charleston, SC 29492
MLS# 25032754Listed by: WEEKLEY HOMES L P- New
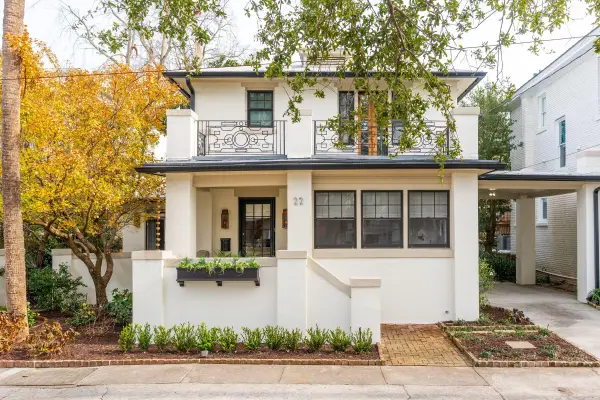 $2,995,000Active3 beds 2 baths2,286 sq. ft.
$2,995,000Active3 beds 2 baths2,286 sq. ft.22 Limehouse Street, Charleston, SC 29401
MLS# 25032757Listed by: CONSTANT PROPERTIES - New
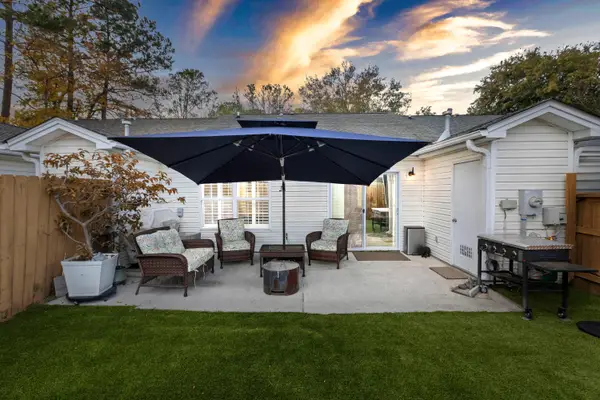 $388,000Active2 beds 2 baths1,086 sq. ft.
$388,000Active2 beds 2 baths1,086 sq. ft.1516 Blaze Lane, Charleston, SC 29412
MLS# 25032741Listed by: THE BOULEVARD COMPANY
