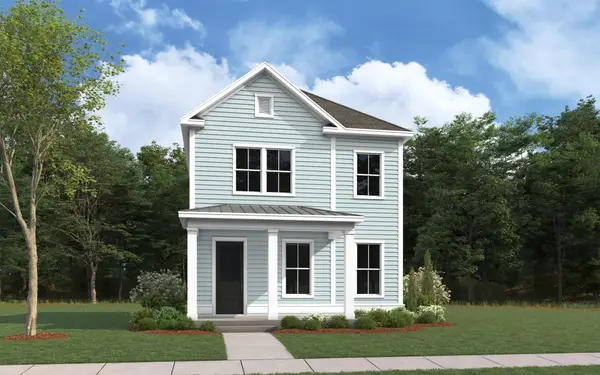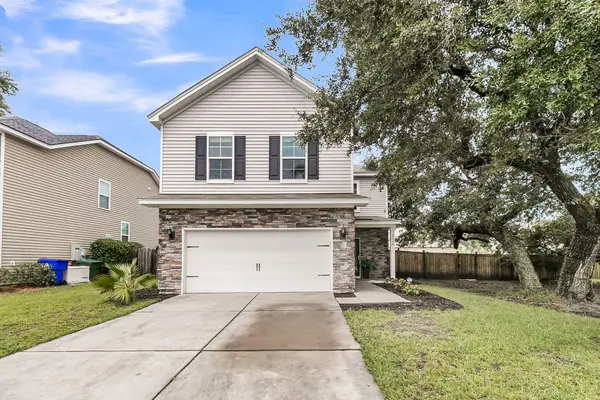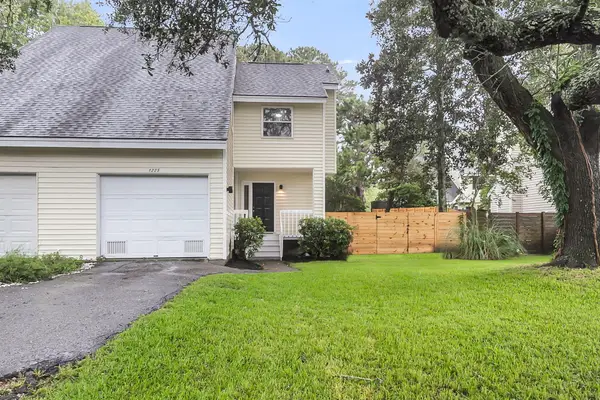907 High Nest Lane, Charleston, SC 29412
Local realty services provided by:ERA Wilder Realty



Listed by:amy watson
Office:compass carolinas, llc.
MLS#:25016308
Source:SC_CTAR
Price summary
- Price:$749,999
- Price per sq. ft.:$308.26
About this home
Preferred Lender Bonus: Ask how you can receive up to $1,000 toward closing costs or a rate buy down when financing with our preferred lender, making this home even more attainable! Tucked away on a quiet street in the desirable Eaglewood Retreat, this 4 bed, 3.5 bath Charleston-style home blends Lowcountry charm with modern comfort, just minutes from Downtown Charleston and Folly Beach.Inside, enjoy 9' ceilings, beautiful natural light, and an open floor plan perfect for entertaining. The cozy gas fireplace anchors the living space, which flows into the dining room and kitchen featuring stainless appliances, a large breakfast nook, and an oversized walk-in pantry with custom shelving.Upstairs, the private primary suite offers an en suite bath, walk-in closet, and access to a covered porch, a perfect place to unwind. An additional 2 bedrooms and a full bath complete the upstairs space.
Additional highlights include a bonus/FROG space (complete with a full bath and walk in closet), in-lawn irrigation (paid for by the HOA), a 2-car garage, and many upgrades including: NEW furnace and heat pump in December 2024, NEW tankless Rinnai hot water heater in 2023, NEW Bosch dishwasher installed in 2024, NEW Pergo laminate flooring throughout the whole lower level and carpet with luxury padding throughout the entire upstairs in 2024. Plantation shutters are installed on all windows throughout the house.
Eaglewood Retreat residents enjoy this warm and inviting neighborhood located down a long and picturesque entry road, shaded by mature trees ensuring privacy, with ponds and a gazebo. Rare for James Island, amenities include a welcoming community clubhouse featuring an outdoor fireplace, fully equipped indoor kitchen and best of all a refreshing poolideal for hot summers, gatherings and events. The setting creates the perfect balance of relaxation and recreation. And with only one road in and out, residents never have to worry about becoming a pass-through neighborhood.
Secluded, yet in a prime location, this house is just 10 minutes to downtown/ MUSC and Folly Beach, and with easy access to Mount Pleasant and West Ashley. Zoned to top-rated James Island schools, this home offers both lifestyle and location. Convenience is at your doorstep with nearby shopping centers, grocery stores, and The Edison restaurant, a local favorite, is within walking distance.
Don't miss the opportunity to view this beautiful, turn-key home that combines comfort, community, and convenience, and make it yours today.
Contact an agent
Home facts
- Year built:2006
- Listing Id #:25016308
- Added:63 day(s) ago
- Updated:August 13, 2025 at 02:26 PM
Rooms and interior
- Bedrooms:4
- Total bathrooms:4
- Full bathrooms:3
- Half bathrooms:1
- Living area:2,433 sq. ft.
Heating and cooling
- Cooling:Central Air
- Heating:Electric, Heat Pump
Structure and exterior
- Year built:2006
- Building area:2,433 sq. ft.
- Lot area:0.1 Acres
Schools
- High school:James Island Charter
- Middle school:Camp Road
- Elementary school:Stiles Point
Utilities
- Water:Public
- Sewer:Public Sewer
Finances and disclosures
- Price:$749,999
- Price per sq. ft.:$308.26
New listings near 907 High Nest Lane
- New
 $2,695,000Active3 beds 4 baths2,158 sq. ft.
$2,695,000Active3 beds 4 baths2,158 sq. ft.31 Rose Lane, Charleston, SC 29403
MLS# 25022407Listed by: EXP REALTY LLC - New
 $275,000Active2 beds 2 baths918 sq. ft.
$275,000Active2 beds 2 baths918 sq. ft.991 Rochelle Avenue, Charleston, SC 29407
MLS# 25022408Listed by: KELLER WILLIAMS REALTY CHARLESTON WEST ASHLEY - Open Fri, 10am to 12pmNew
 $1,715,000Active4 beds 4 baths3,110 sq. ft.
$1,715,000Active4 beds 4 baths3,110 sq. ft.1710 Trewin Court, Charleston, SC 29492
MLS# 25022099Listed by: CAROLINA ONE REAL ESTATE - New
 $1,199,000Active4 beds 4 baths2,694 sq. ft.
$1,199,000Active4 beds 4 baths2,694 sq. ft.117 Alder Circle, Charleston, SC 29412
MLS# 25022387Listed by: WILLIAM MEANS REAL ESTATE, LLC - New
 $533,800Active3 beds 3 baths1,600 sq. ft.
$533,800Active3 beds 3 baths1,600 sq. ft.2112 Blue Bayou Boulevard, Johns Island, SC 29455
MLS# 25022390Listed by: DFH REALTY GEORGIA, LLC - New
 $429,000Active3 beds 3 baths1,888 sq. ft.
$429,000Active3 beds 3 baths1,888 sq. ft.4236 Scharite Street, Charleston, SC 29414
MLS# 25022382Listed by: CAROLINA ONE REAL ESTATE - New
 $525,000Active4 beds 3 baths1,920 sq. ft.
$525,000Active4 beds 3 baths1,920 sq. ft.1506 Chastain Road, Johns Island, SC 29455
MLS# 25022366Listed by: JEFF COOK REAL ESTATE LPT REALTY - New
 $495,000Active3 beds 2 baths1,442 sq. ft.
$495,000Active3 beds 2 baths1,442 sq. ft.1225 Valley Forge Drive, Charleston, SC 29412
MLS# 25022368Listed by: PHD PROPERTIES - Open Sun, 1 to 3pmNew
 $410,000Active2 beds 2 baths1,295 sq. ft.
$410,000Active2 beds 2 baths1,295 sq. ft.1984 Folly Road #A307, Charleston, SC 29412
MLS# 25022325Listed by: CAROLINA ONE REAL ESTATE - New
 $775,000Active5 beds 3 baths2,244 sq. ft.
$775,000Active5 beds 3 baths2,244 sq. ft.1387 W Lenevar Drive, Charleston, SC 29407
MLS# 25022326Listed by: MAVEN REALTY

