94 Fishburne Street, Charleston, SC 29403
Local realty services provided by:ERA Wilder Realty
Listed by:marshall walker
Office:marshall walker real estate
MLS#:25023662
Source:SC_CTAR
Price summary
- Price:$1,795,000
- Price per sq. ft.:$580.16
About this home
Welcome to 94 Fishburne Avenue, a meticulously reimagined Craftsman-style residence that masterfully blends timeless Charleston architecture with sophisticated modern design. Nestled in the vibrant Westside neighborhood, this home offers nearly 3,100 square feet of living space in the main house, featuring 4 bedrooms and 3.5 baths, along with a versatile 258-square-foot accessory dwelling unit - perfect as a guest suite, apartment, home office, media room, or even a future pool house.This property underwent a nearly two-year transformation, taken down to the studs and thoughtfully rebuilt with precision and care. Every major system was replaced--including the roof, windows, plumbing, electrical, and HVAC--providing peace of mind for years to come.The redesigned floor plan seamlessly combines historic charm with modern livability, showcasing restored full-width porches at both the front and rear that extend the home's living spaces outdoors.
The first floor offers a bright and inviting open concept with hardwood floors throughout. A central decorative fireplace with exposed brick above the mantle anchors the living and dining areas, while French doors lead out to the expansive front porch.
The show-stopping chef's kitchen boasts a massive marble island, stainless sink, subway tile backsplash, brand new shaker cabinetry, and a full line of Z-Line appliances to include gas range with vent hood, built-in microwave, and 4 door French door style refrigerator/freezer. This space was designed with functionality in mind!
Just off the kitchen is a mudroom with custom built-ins and bench seating, opening to the rear porch and backyard, while a tucked-away half bath beneath the staircase provides convenient guest use.
The home offers the rare luxury of dual primary suites. The first-floor suite is oversized and private, with direct porch access and a spa-like ensuite bath featuring a seamless glass shower, double vanity, and modern finishes.
Upstairs, the expansive second primary suite is a true retreat. A private sitting areaperfect for a reading nook, nursery, or home officeleads into a moody custom walk-in closet with built-in shelving.
The bedroom itself is bright and airy, opening to a private balcony that overlooks the backyard. Its ensuite bath is oversized and luxurious, featuring a freestanding soaking tub, double vanity, water closet, and an extra-large dual-entry shower with two showerheads.
Two additional upstairs bedrooms provide flexibility, one with an original decorative fireplace that adds a touch of history. They share a stylish hall bath complete with designer tile, a soaking tub / shower combo.
Blending restored historic character with thoughtful modern updates, 94 Fishburne Avenue offers a rare opportunity to own a fully renovated, move-in ready Charleston home that truly checks every box for today's lifestyle.
94 Fishburne is located in the highly sought after Westside Neighborhood of Downtown Charleston's Upper Peninsula, less than a mile away from Hampton, McMahon & Hester Parks.
Just a minutes drive to the Citadel, Joe Riley Riverdogs Stadium, Publix, The Arthur Christopher Rec Center + Herbert Hassel pool.
Walk, bike or drive to many of downtown's top award winning restaurants and trendiest bars, such as Park & Grove Cafe, Purlieu, Moe's Crosstown, Herd Provisions, Lillian's Petite Cafe, Rodney Scott's BBQ, Renzo, Huryali, Welton's Tiny Bakeshop, Little Jacks, Leon's Oyster Shop, Revelry Brewing, Home Team and Edmund's Oast.
Contact an agent
Home facts
- Year built:1930
- Listing ID #:25023662
- Added:54 day(s) ago
- Updated:October 22, 2025 at 03:45 PM
Rooms and interior
- Bedrooms:4
- Total bathrooms:4
- Full bathrooms:3
- Half bathrooms:1
- Living area:3,094 sq. ft.
Heating and cooling
- Cooling:Central Air
- Heating:Electric, Heat Pump
Structure and exterior
- Year built:1930
- Building area:3,094 sq. ft.
- Lot area:0.11 Acres
Schools
- High school:Burke
- Middle school:Simmons Pinckney
- Elementary school:Mitchell
Utilities
- Water:Public
- Sewer:Public Sewer
Finances and disclosures
- Price:$1,795,000
- Price per sq. ft.:$580.16
New listings near 94 Fishburne Street
- New
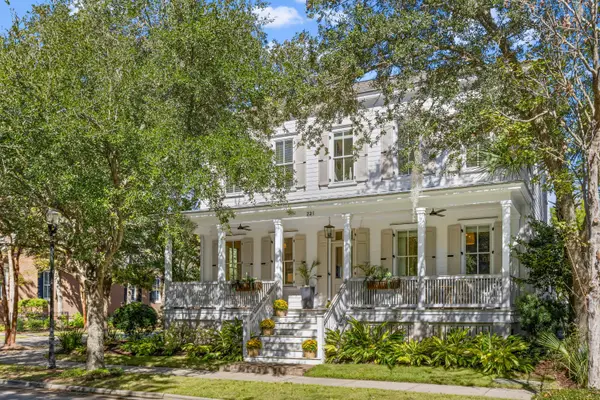 $2,395,000Active4 beds 4 baths2,897 sq. ft.
$2,395,000Active4 beds 4 baths2,897 sq. ft.221 Delahow Street, Daniel Island, SC 29492
MLS# 25028538Listed by: ATLANTIC PROPERTIES OF THE LOWCOUNTRY - New
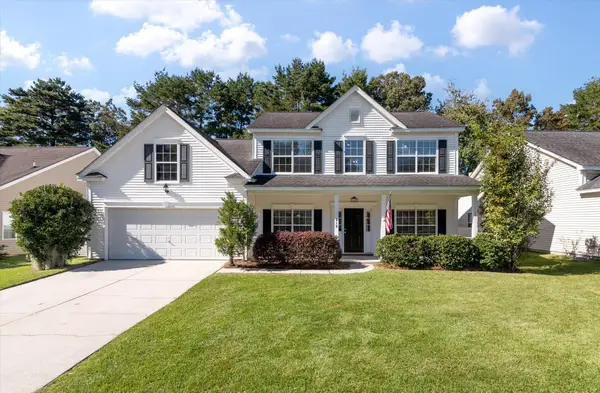 $579,900Active4 beds 3 baths2,398 sq. ft.
$579,900Active4 beds 3 baths2,398 sq. ft.212 Hampton Bluff Road, Charleston, SC 29414
MLS# 25028540Listed by: EXP REALTY LLC - New
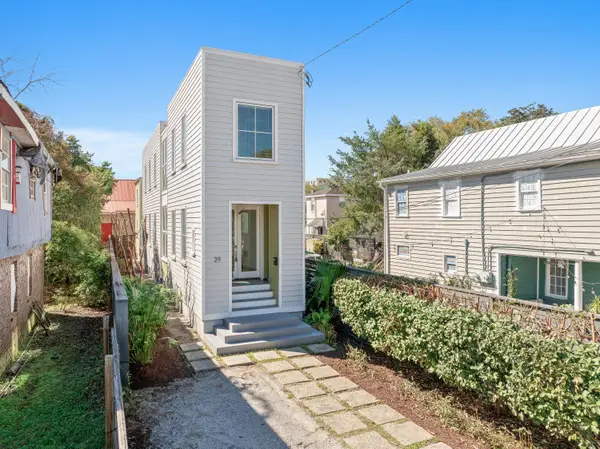 $875,000Active4 beds 4 baths1,700 sq. ft.
$875,000Active4 beds 4 baths1,700 sq. ft.29 Hanover Street, Charleston, SC 29403
MLS# 25028543Listed by: WEICHERT REALTORS LIFESTYLE - New
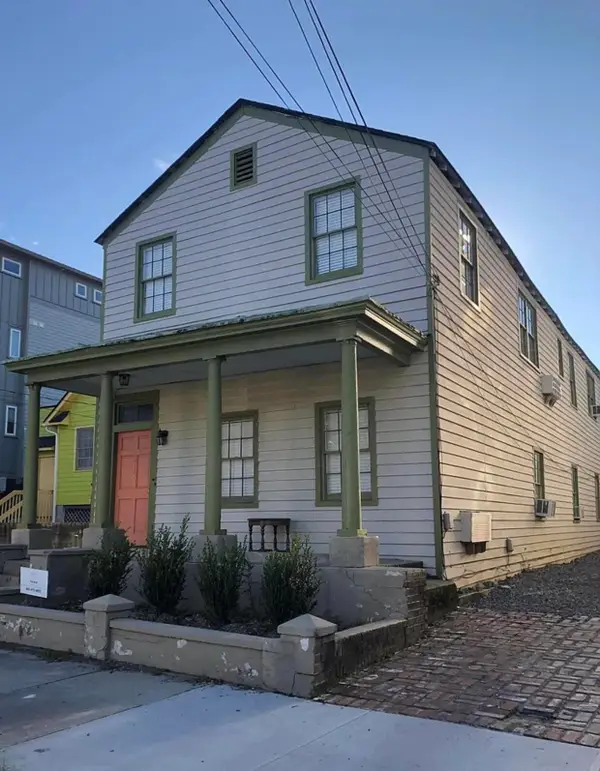 $1,490,000Active-- beds -- baths3,657 sq. ft.
$1,490,000Active-- beds -- baths3,657 sq. ft.319 Ashley Avenue, Charleston, SC 29403
MLS# 25028526Listed by: AGENT GROUP REALTY CHARLESTON - Open Sat, 12 to 2pmNew
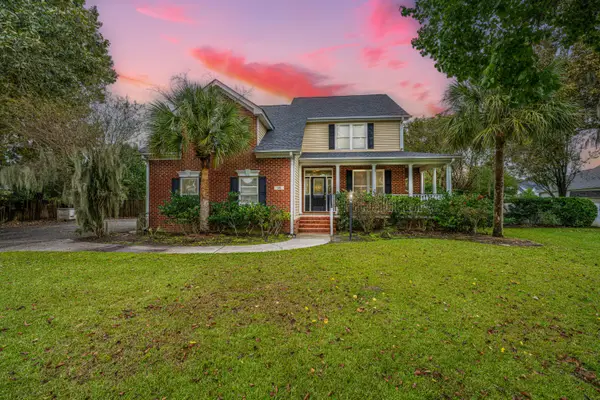 $790,000Active5 beds 4 baths3,371 sq. ft.
$790,000Active5 beds 4 baths3,371 sq. ft.99 Fieldfare Way, Charleston, SC 29414
MLS# 25028515Listed by: CAROLINA ONE REAL ESTATE - New
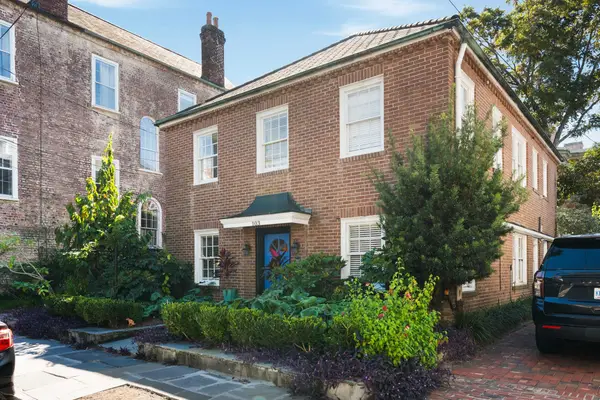 $1,495,000Active3 beds 2 baths2,296 sq. ft.
$1,495,000Active3 beds 2 baths2,296 sq. ft.103 Rutledge Avenue, Charleston, SC 29401
MLS# 25028460Listed by: THE BOULEVARD COMPANY - New
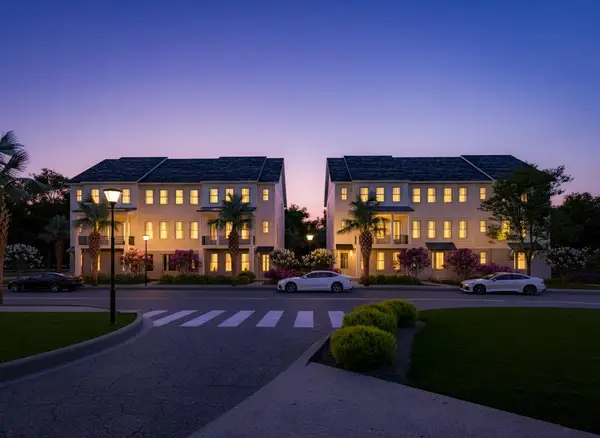 $1,014,000Active3 beds 3 baths2,382 sq. ft.
$1,014,000Active3 beds 3 baths2,382 sq. ft.140 Fairbanks Drive, Charleston, SC 29492
MLS# 25028465Listed by: ATLANTIC PROPERTIES OF THE LOWCOUNTRY - New
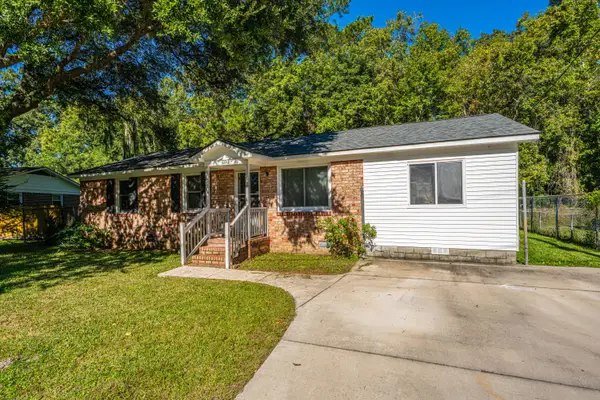 $370,000Active3 beds 2 baths1,220 sq. ft.
$370,000Active3 beds 2 baths1,220 sq. ft.1884 Taberwood Circle, Charleston, SC 29407
MLS# 25028466Listed by: CAROLINA ONE REAL ESTATE - New
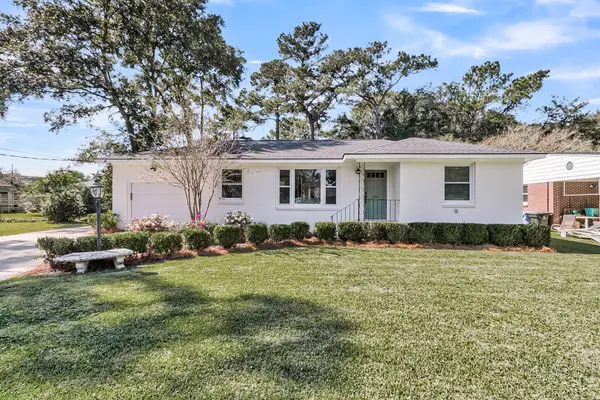 $525,000Active2 beds 1 baths1,106 sq. ft.
$525,000Active2 beds 1 baths1,106 sq. ft.375 Hoff Avenue, Charleston, SC 29407
MLS# 25028468Listed by: CORCORAN HM PROPERTIES - New
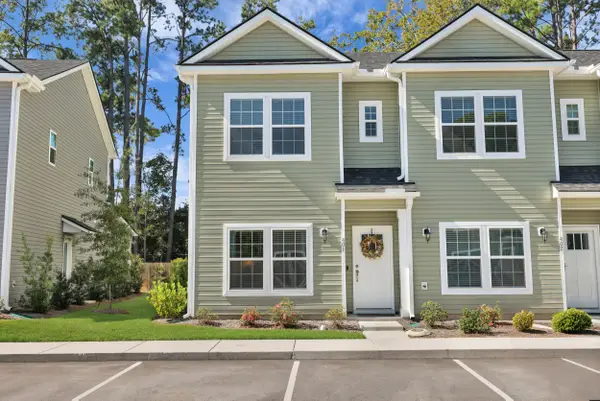 $415,000Active3 beds 3 baths1,323 sq. ft.
$415,000Active3 beds 3 baths1,323 sq. ft.401 Twin Rivers Drive, Charleston, SC 29492
MLS# 25028472Listed by: 32 SOUTH PROPERTIES, LLC
