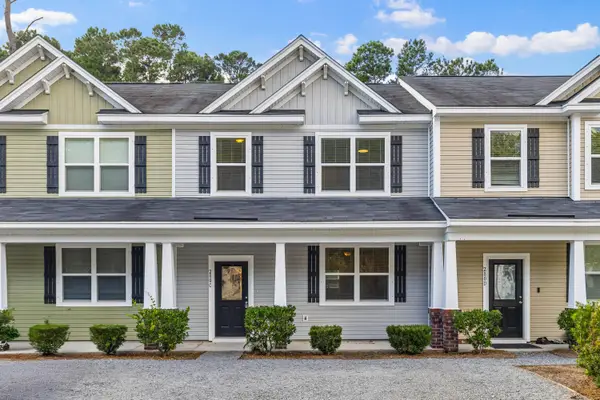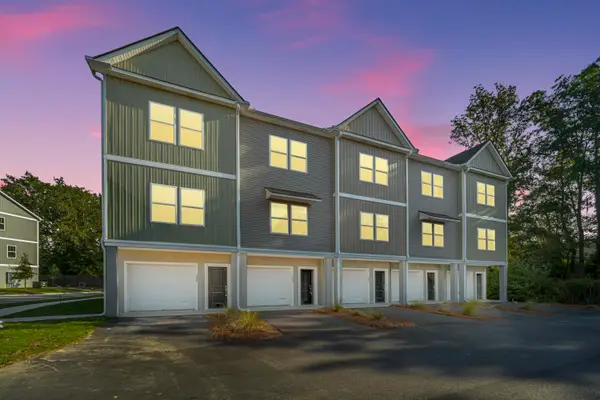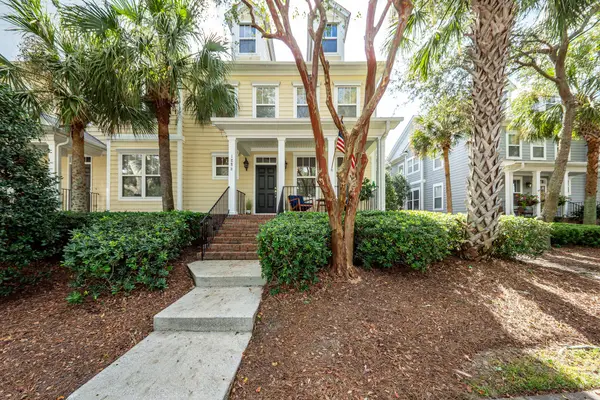957 Travers Drive, Charleston, SC 29412
Local realty services provided by:ERA Wilder Realty
Listed by:shane spurling
Office:matt o'neill real estate
MLS#:25022074
Source:SC_CTAR
957 Travers Drive,Charleston, SC 29412
$1,050,000
- 4 Beds
- 3 Baths
- 2,434 sq. ft.
- Single family
- Active
Price summary
- Price:$1,050,000
- Price per sq. ft.:$431.39
About this home
Welcome to our little slice of paradise! Lakefront living awaits in this elevated four-bedroom, three-bath home on brackish Lake Frances in the coveted Lawton Bluff neighborhood of James Island. Nestled in a vibrant and social neighborhood where homes rarely go on the market because once people move in, they never want to leave. The sense of community here is unparalleled, with friendly neighbors who are always ready to lend a hand or share a laugh.Enter up short brick steps into a bright foyer flanked by a formal living room--perfect for a piano, reading nook, or cozy seating. Beyond, the vaulted-ceiling family room opens through sliding glass doors to the deck, pool, and water views.The heart of the home is the updated kitchen, featuring a five-burner gas stove, deep farmhouse sink, butcher-block counters, pantry, and ample cabinetry. Enjoy meals in the adjacent dining area or step outside to unwind under the pergola next to the pool.
Retreat to the main-floor primary suite, where a king-sized bedroom and sliding glass door to the deck lead into a spa-style bath complete with a walk-in shower, dual vanities, clawfoot tub overlooking the yard, separate water closet, and walk-in closet. Two additional generous bedrooms and a full bath on this level accommodate family and guests with ease.
Upstairs, a charming catwalk leads to the third full bath, bonus room, and fourth bedroom appointed with a queen bed, ideal for teens or overnight visitors. The bonus room serves as a third living area, a wonderful getaway for kids to enjoy video games or other fun activities with their friends.
Outdoor enthusiasts will love the above-ground pool, private dock for coffee at sunrise or cocktails at sunset, fire pit with friends, and pergola lounge area. The stunning Lake Frances is perfect for fishing, boating, and simply enjoying the serene waters. The lake is well-stocked, ensuring that every fishing trip is a success. The water comes from the Charleston Harbor, making it brackish, which means pests like mosquitos and alligators don't like it.
For families, the convenience is unbeatable. The bus for the highly desirable Harbor View Elementary stops right in front of our house, making school commutes a breeze.
A large laundry room with brick flooring rounds out the main living space.
As you drive into the neighborhood, prepare to be captivated by the breathtaking views. The causeway offers a picturesque journey with the lake on one side and the harbor on the other. The area is teeming with amazing birds and other desirable wildlife, making every drive feel like a scenic adventure.
All this in an established neighborhood just 7-minute drive to downtown and about 15 minutes to Folly Beach's sand and surf. You can even drive a golf cart to the grocery store and local restaurants. Your Lowcountry lakefront lifestyle starts here - schedule your showing today!
*One seller currently holds a South Carolina real estate license, and the other previously held one.
Contact an agent
Home facts
- Year built:1983
- Listing ID #:25022074
- Added:50 day(s) ago
- Updated:October 05, 2025 at 02:31 PM
Rooms and interior
- Bedrooms:4
- Total bathrooms:3
- Full bathrooms:3
- Living area:2,434 sq. ft.
Heating and cooling
- Cooling:Central Air
Structure and exterior
- Year built:1983
- Building area:2,434 sq. ft.
- Lot area:0.37 Acres
Schools
- High school:James Island Charter
- Middle school:Camp Road
- Elementary school:Harbor View
Utilities
- Water:Public
- Sewer:Septic Tank
Finances and disclosures
- Price:$1,050,000
- Price per sq. ft.:$431.39
New listings near 957 Travers Drive
- Open Sun, 12 to 3pmNew
 $1,175,000Active5 beds 4 baths3,312 sq. ft.
$1,175,000Active5 beds 4 baths3,312 sq. ft.746 Goodlet Circle, Charleston, SC 29412
MLS# 25026961Listed by: COLDWELL BANKER REALTY - New
 $1,350,000Active4 beds 3 baths3,104 sq. ft.
$1,350,000Active4 beds 3 baths3,104 sq. ft.321 Blowing Fresh Drive, Charleston, SC 29492
MLS# 25027005Listed by: COLDWELL BANKER REALTY - New
 $385,000Active2 beds 2 baths768 sq. ft.
$385,000Active2 beds 2 baths768 sq. ft.2262 Folly Road #1g, Charleston, SC 29412
MLS# 25027004Listed by: CAROLINA ONE REAL ESTATE - New
 $475,000Active3 beds 3 baths1,504 sq. ft.
$475,000Active3 beds 3 baths1,504 sq. ft.280 Stefan Drive #C, Charleston, SC 29412
MLS# 25026996Listed by: DANIEL RAVENEL SOTHEBY'S INTERNATIONAL REALTY - New
 $359,900Active2 beds 3 baths955 sq. ft.
$359,900Active2 beds 3 baths955 sq. ft.400 Gravy Train Street, Charleston, SC 29414
MLS# 25026990Listed by: CAROLINA ONE REAL ESTATE - New
 $825,000Active3 beds 4 baths1,846 sq. ft.
$825,000Active3 beds 4 baths1,846 sq. ft.1886 Pierce Street, Charleston, SC 29492
MLS# 25026982Listed by: OCEAN REALTY - New
 $408,000Active2 beds 2 baths1,291 sq. ft.
$408,000Active2 beds 2 baths1,291 sq. ft.1984 Folly Road #A314, Charleston, SC 29412
MLS# 25026987Listed by: CAROLINA ONE REAL ESTATE - Open Sun, 2 to 4pmNew
 $375,000Active3 beds 1 baths960 sq. ft.
$375,000Active3 beds 1 baths960 sq. ft.43 Woodleaf Court, Charleston, SC 29407
MLS# 25026976Listed by: EPIQUE REALTY - New
 $418,000Active3 beds 4 baths1,708 sq. ft.
$418,000Active3 beds 4 baths1,708 sq. ft.1316 Island Club Drive #A, Charleston, SC 29492
MLS# 25026979Listed by: CAROLINA ONE REAL ESTATE - New
 $699,000Active3 beds 2 baths2,370 sq. ft.
$699,000Active3 beds 2 baths2,370 sq. ft.2646 Battle Trail Drive, Johns Island, SC 29455
MLS# 25026962Listed by: WEICHERT REALTORS LIFESTYLE
