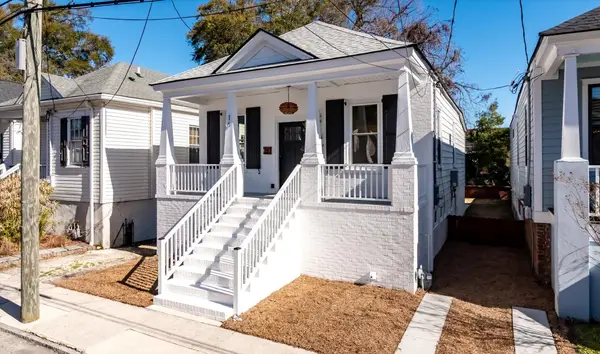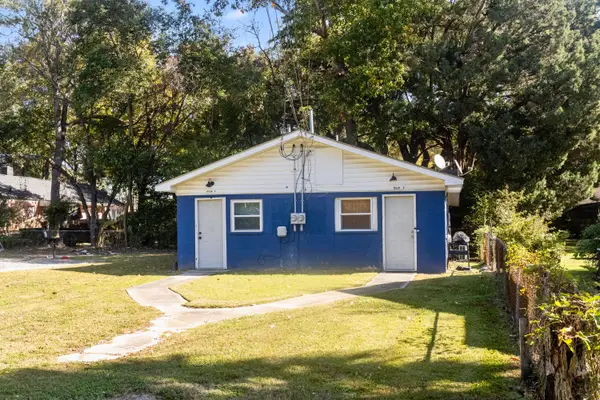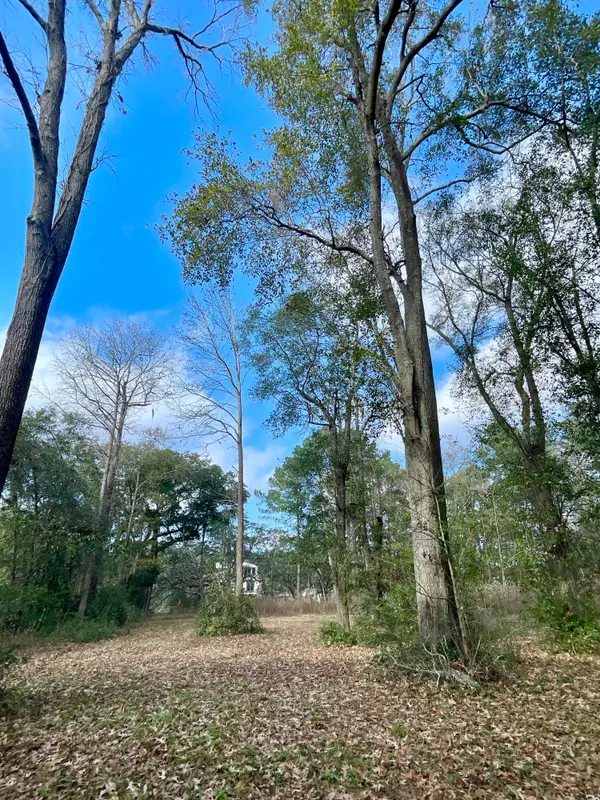- ERA
- South Carolina
- Charleston
- 960 Clearspring Drive
960 Clearspring Drive, Charleston, SC 29412
Local realty services provided by:ERA Wilder Realty
Listed by: ashley melton843-884-7300
Office: agentowned realty preferred group
MLS#:25028685
Source:SC_CTAR
960 Clearspring Drive,Charleston, SC 29412
$892,500
- 4 Beds
- 3 Baths
- - sq. ft.
- Single family
- Sold
Sorry, we are unable to map this address
Price summary
- Price:$892,500
About this home
Motivated Seller. Welcome to your own private oasis! This beautiful home is perfectly situated on a quiet cul-de-sac and a picturesque lake lot, offering both privacy and stunning views. Relax by the sparkling pool while taking in the serene lake scenery--an ideal setting for morning coffee or evenings spent unwinding outdoors.Inside, you'll find a thoughtfully designed layout that feels both elegant and comfortable. The grand entrance opens to spacious living areas filled with natural light and charm.The beautifully remodeled kitchen is a true centerpiece of the home, featuring a large island with bar seating, perfect for casual dining or entertaining. Stainless steel appliances, including a gas cooktop and dual ovens, make it a dream for anyone who loves to cook. Granitecounter tops and modern finishes add timeless style, while the open layout flows seamlessly into the dining area with views of the lake. Whether you're preparing a meal or gathering with friends, this kitchen combines function, beauty, and an inviting atmosphere that captures the heart of the home.
The dining room, complete with a cozy gas fireplace, creates a warm and welcoming atmosphere for family dinners or intimate gatherings.
The primary suite is a true retreat, featuring a tray ceiling, large walk-in closet, and a spacious en suite bath with a jetted soaking tub, ideal for relaxing after a long day.
Upstairs, you'll find two additional bedrooms with ample closet space and plenty of natural light.
Downstairs, a fourth bedroom with a large closet and a full bath nearby provides comfort and flexibility for guests or multi-generational living.
A versatile bonus room provides endless possibilities, whether you need a playroom, home gym, or media space, and offers convenient access to the screened porch for easy indoor-outdoor living.
Just off the bonus room is a large, screened porch overlooking the beautifully landscaped yard and peaceful lake views, providing the perfect spot to relax or entertain.
Throughout the home, newly refinished hardwood floors add warmth, character, and timeless appeal.
With mature landscaping that creates privacy without sacrificing the lake view, this property truly combines comfort, beauty, and function, inside and out. Whether you're fishing from your private dock, lounging by the pool, or enjoying the sunrise on the porch, this home captures the very best of Lowcountry living.
With mature landscaping that creates privacy without sacrificing the lake view, this property truly combines comfort, beauty, and function inside and out. Whether you're fishing from your private boardwalk, lounging by the pool, or enjoying the sunrise on the porch, this home captures the very best of Lowcountry living. Close to shopping & restaurants. 3 Miles to Folly Beach. 6 Miles to Historic Downtown Charleston.
Contact an agent
Home facts
- Year built:2004
- Listing ID #:25028685
- Added:98 day(s) ago
- Updated:January 29, 2026 at 07:23 PM
Rooms and interior
- Bedrooms:4
- Total bathrooms:3
- Full bathrooms:3
Heating and cooling
- Cooling:Central Air
- Heating:Forced Air
Structure and exterior
- Year built:2004
Schools
- High school:James Island Charter
- Middle school:Camp Road
- Elementary school:James Island
Utilities
- Sewer:Public Sewer
Finances and disclosures
- Price:$892,500
New listings near 960 Clearspring Drive
- New
 $449,000Active2 beds 1 baths611 sq. ft.
$449,000Active2 beds 1 baths611 sq. ft.22 Bee Street #B, Charleston, SC 29403
MLS# 26002746Listed by: DESETA REALTY GROUP LLC - New
 $333,975Active4 beds 3 baths
$333,975Active4 beds 3 baths19 Halsey Street, Central, SC 29630
MLS# 1580350Listed by: COLDWELL BANKER CAINE/WILLIAMS - New
 $975,000Active5 beds 5 baths3,374 sq. ft.
$975,000Active5 beds 5 baths3,374 sq. ft.1826 Whisperwood Road, Johns Island, SC 29455
MLS# 26002116Listed by: BHHS CAROLINA SUN REAL ESTATE - New
 $489,000Active3 beds 2 baths1,652 sq. ft.
$489,000Active3 beds 2 baths1,652 sq. ft.2087 Idlewood Lane, Charleston, SC 29414
MLS# 26002721Listed by: KELLER WILLIAMS REALTY CHARLESTON - New
 $825,000Active3 beds 2 baths1,080 sq. ft.
$825,000Active3 beds 2 baths1,080 sq. ft.16 N Tracy Street, Charleston, SC 29403
MLS# 26002711Listed by: SELL YOUR HOME SERVICES, LLC - New
 $1,125,000Active4 beds 4 baths2,750 sq. ft.
$1,125,000Active4 beds 4 baths2,750 sq. ft.1864 Fruitwood Avenue, Charleston, SC 29414
MLS# 26002684Listed by: THE BOULEVARD COMPANY - New
 $320,000Active2 beds -- baths1,000 sq. ft.
$320,000Active2 beds -- baths1,000 sq. ft.5470 Annette Street, Charleston, SC 29406
MLS# 26002690Listed by: MAVEN REALTY - New
 $775,000Active2 beds 2 baths1,551 sq. ft.
$775,000Active2 beds 2 baths1,551 sq. ft.200 River Landing Drive #204f, Charleston, SC 29492
MLS# 26002691Listed by: COLDWELL BANKER REALTY - New
 $150,000Active0.29 Acres
$150,000Active0.29 Acres0 Bradham Road, Charleston, SC 29412
MLS# 26002698Listed by: A HOUSE IN THE SOUTH REALTY - New
 $725,000Active4 beds 4 baths2,996 sq. ft.
$725,000Active4 beds 4 baths2,996 sq. ft.1723 W Avalon Circle, Charleston, SC 29407
MLS# 26002668Listed by: EXP REALTY LLC

