455 N Beryl Lane, Chesnee, SC 29323
Local realty services provided by:ERA Wilder Realty
455 N Beryl Lane,Chesnee, SC 29323
$440,000
- 4 Beds
- 3 Baths
- - sq. ft.
- Single family
- Pending
Listed by:casey breitenbach
Office:brighten real estate group, llc.
MLS#:1563579
Source:SC_GGAR
Price summary
- Price:$440,000
- Monthly HOA dues:$50.42
About this home
Majestic Craftsman-Style Home with Designer Touches & Prime Community Amenities Welcome to this stunning, less-than-5-year-old craftsman-style home, beautifully nestled on over half an acre in a desirable neighborhood with community pool, common area, street lights, and a scenic trail leading to a creek. From the moment you step into the grand 2-story foyer, you’ll notice the attention to detail and upscale finishes throughout. The open floor plan is accentuated by luxury vinyl plank flooring, arched doorways, and abundant natural light. The formal dining room is ideal for entertaining, while the cozy living room offers a warm gas log fireplace and seamless access to a covered deck—perfect for outdoor gatherings. The gourmet kitchen is a chef’s dream, featuring white shaker cabinetry, a farmhouse sink, solid surface countertops, stainless steel appliances, and a charming breakfast nook overlooking the living room. Retreat to the main-level owner's suite, complete with double vanities, a separate shower and soaking tub, and spacious layout for true relaxation. A convenient walk-in laundry room with cabinetry and a hanging bar, as well as a half bath, complete the main level. Upstairs, you’ll find three generous bedrooms and a full bath—ideal for family, guests, or home office needs. The brick and stone façade, covered front porch, and expansive yard provide excellent curb appeal and room for kids or pets to play. This home offers the perfect blend of modern luxury, practical layout, and outdoor enjoyment—all in a serene, family-friendly community.
Contact an agent
Home facts
- Year built:2022
- Listing ID #:1563579
- Added:92 day(s) ago
- Updated:October 18, 2025 at 07:37 AM
Rooms and interior
- Bedrooms:4
- Total bathrooms:3
- Full bathrooms:2
- Half bathrooms:1
Heating and cooling
- Cooling:Electric
- Heating:Forced Air, Natural Gas
Structure and exterior
- Roof:Architectural
- Year built:2022
- Lot area:0.69 Acres
Schools
- High school:Boiling Springs
- Middle school:Rainbow Lake
- Elementary school:Carlisle-Foster
Utilities
- Water:Public
- Sewer:Septic Tank
Finances and disclosures
- Price:$440,000
- Tax amount:$2,426
New listings near 455 N Beryl Lane
- New
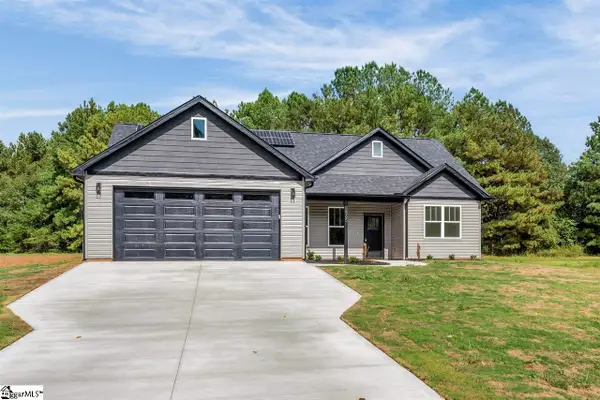 $314,950Active3 beds 2 baths
$314,950Active3 beds 2 baths565 Bill Lattimore Road, Chesnee, SC 29323
MLS# 1572512Listed by: SHULIKOV REALTY & ASSOCIATES - New
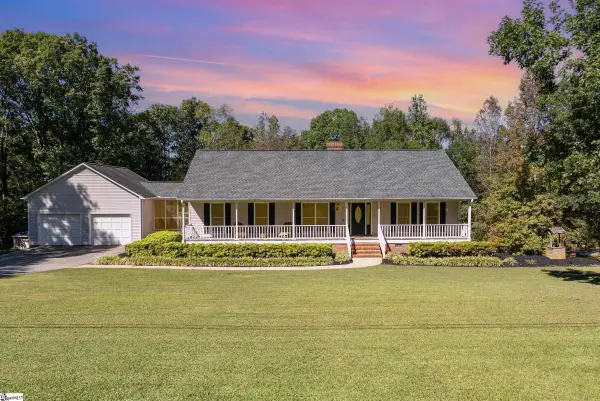 $475,000Active3 beds 2 baths
$475,000Active3 beds 2 baths110 Buck Ridge Drive, Chesnee, SC 29323
MLS# 1572473Listed by: KELLER WILLIAMS REALTY - New
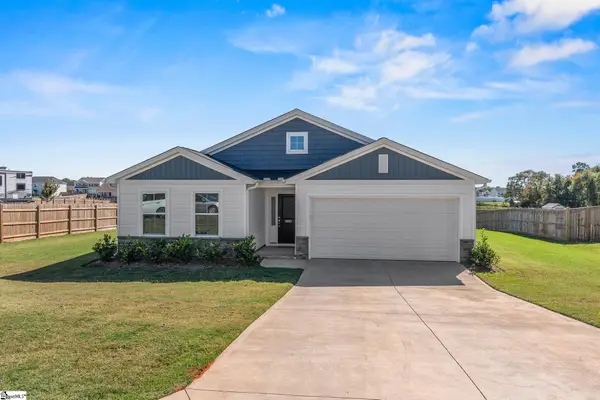 $300,000Active3 beds 2 baths
$300,000Active3 beds 2 baths3015 Margaret Court, Chesnee, SC 29323-8902
MLS# 1572404Listed by: REDFIN CORPORATION 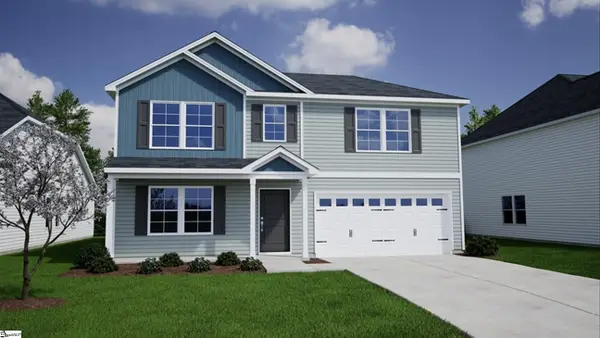 $345,000Active4 beds 3 baths
$345,000Active4 beds 3 baths5031 Radley Road #Lot 8, Chesnee, SC 29323
MLS# 1570270Listed by: MUNGO HOMES PROPERTIES, LLC- New
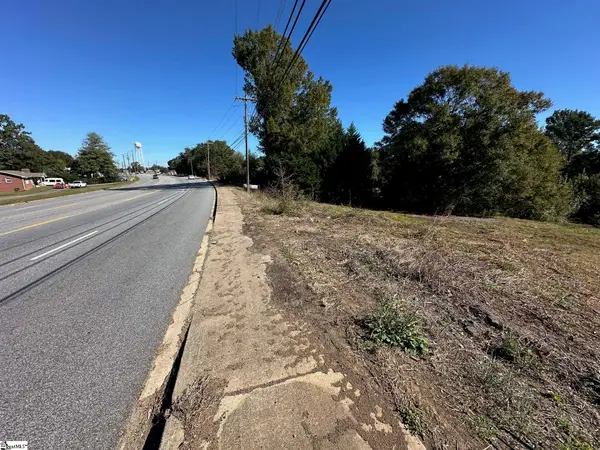 $88,000Active0.76 Acres
$88,000Active0.76 Acres4810 Chesnee Highway, Chesnee, SC 29323
MLS# 1572329Listed by: LESLIE HORNE AND ASSOCIATES - New
 $359,900Active3 beds 2 baths
$359,900Active3 beds 2 baths373 Saddlers Run, Chesnee, SC 29323
MLS# 1572153Listed by: GATEWAY REALTY - Open Sat, 11am to 1pmNew
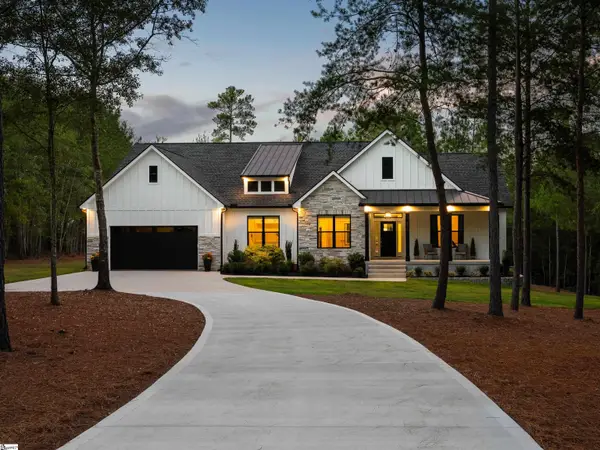 $600,000Active4 beds 3 baths
$600,000Active4 beds 3 baths950 Robbins Road, Chesnee, SC 29323
MLS# 1572099Listed by: EXP REALTY LLC - Open Sun, 2 to 4pmNew
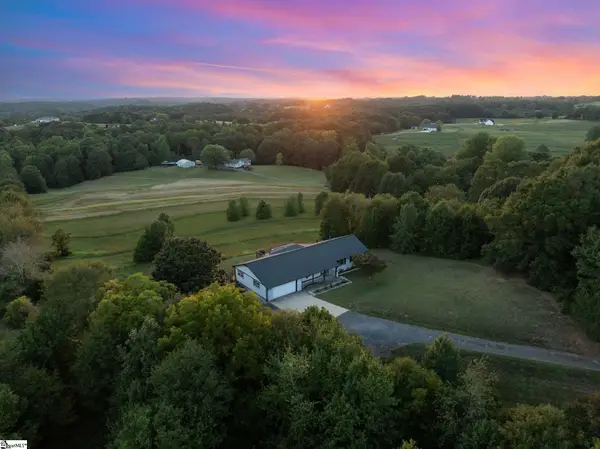 $494,450Active3 beds 3 baths
$494,450Active3 beds 3 baths1010 Wall Circle, Chesnee, SC 29323
MLS# 1571898Listed by: THE GALLO COMPANY - New
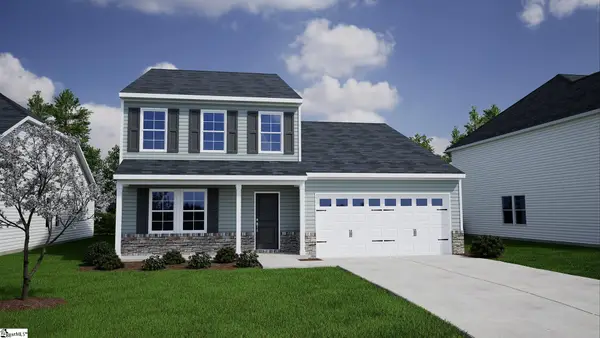 $343,000Active4 beds 3 baths
$343,000Active4 beds 3 baths5002 Burke Meadows Run, Chesnee, SC 29323
MLS# 1571881Listed by: MUNGO HOMES PROPERTIES, LLC - New
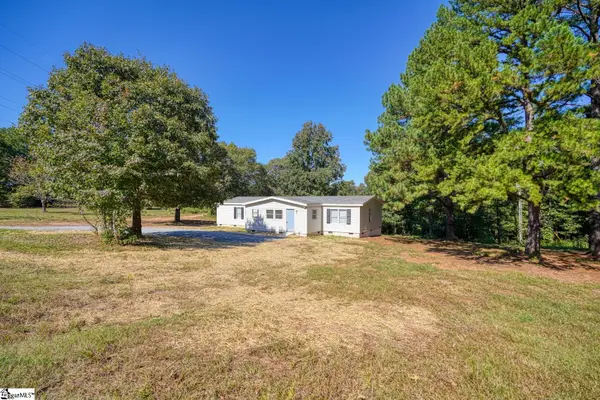 $279,900Active3 beds 2 baths
$279,900Active3 beds 2 baths248 Jonestown Road, Chesnee, SC 29323
MLS# 1571792Listed by: EXP REALTY LLC
