7027 Fairview Falls Drive #Lot 5, Chesnee, SC 29323
Local realty services provided by:ERA Live Moore
7027 Fairview Falls Drive #Lot 5,Chesnee, SC 29323
$339,000
- 3 Beds
- 2 Baths
- - sq. ft.
- Single family
- Pending
Listed by:kimberly davis
Office:mungo homes properties, llc.
MLS#:1548392
Source:SC_GGAR
Price summary
- Price:$339,000
- Monthly HOA dues:$25.42
About this home
Back on the market! Move in ready! This stunning open-concept home is sure to impress! As soon as you open the door, you'll notice the luxurious vinyl plank flooring that extends throughout the first floor and into the bedrooms, all in a soft beige tone. Off the foyer, you’ll find two secondary bedrooms with ample closet space. They share a hall bathroom that features upgrades like quartz countertops and a modern square sink. When you step into the family room, you'll see that entertaining guests will be a breeze. This spacious area flows into the kitchen, which shows shaker-style cabinetry, quartz countertops, and stainless-steel gas appliances. You’ll also get a glimpse of the large covered back porch and a wooded yard that spans over half an acre. The main-level primary suite will become your oasis, boasting upgrades that are sure to delight! It features two large walk-in closets, a five-foot tile shower, quartz countertops, and plenty of additional storage—everything you need to fall in love with this space. Completing this exceptional home is the huge flex room upstairs, perfect for movie nights or serving as a playroom. Come to Fairview Falls today to see this beautiful home for yourself!
Contact an agent
Home facts
- Year built:2025
- Listing ID #:1548392
- Added:191 day(s) ago
- Updated:August 18, 2025 at 07:33 AM
Rooms and interior
- Bedrooms:3
- Total bathrooms:2
- Full bathrooms:2
Heating and cooling
- Heating:Natural Gas
Structure and exterior
- Roof:Architectural
- Year built:2025
- Lot area:0.6 Acres
Schools
- High school:Boiling Springs
- Middle school:Boiling Springs
- Elementary school:Oakland
Utilities
- Water:Public
- Sewer:Septic Tank
Finances and disclosures
- Price:$339,000
New listings near 7027 Fairview Falls Drive #Lot 5
- New
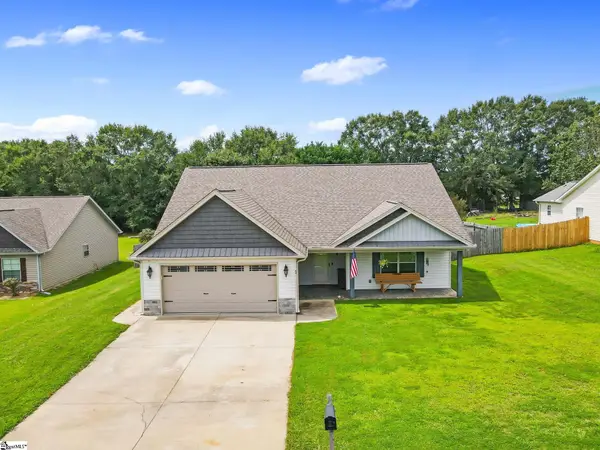 $279,900Active3 beds 2 baths
$279,900Active3 beds 2 baths244 Sweetgrass Drive, Chesnee, SC 29323
MLS# 1567675Listed by: BRIGHTEN REAL ESTATE GROUP, LLC - Open Sat, 2 to 4pmNew
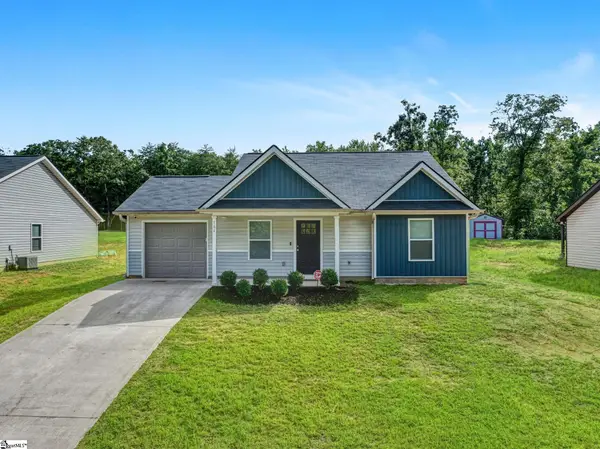 $245,000Active3 beds 2 baths
$245,000Active3 beds 2 baths164 Old Airport Road, Chesnee, SC 29323-9451
MLS# 1567611Listed by: KELLER WILLIAMS GRV UPST - New
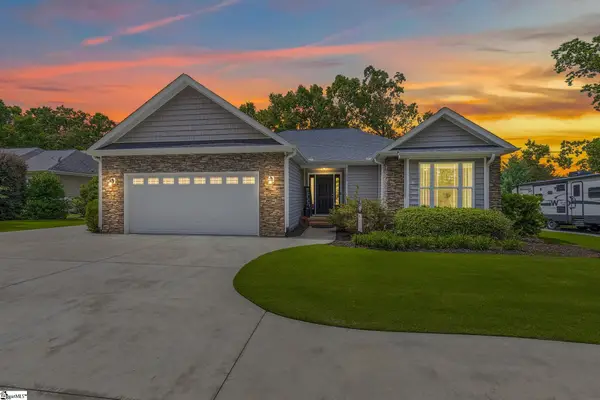 $645,000Active3 beds 2 baths
$645,000Active3 beds 2 baths1675 Casey Creek Road, Chesnee, SC 29323
MLS# 1567146Listed by: KELLER WILLIAMS REALTY - New
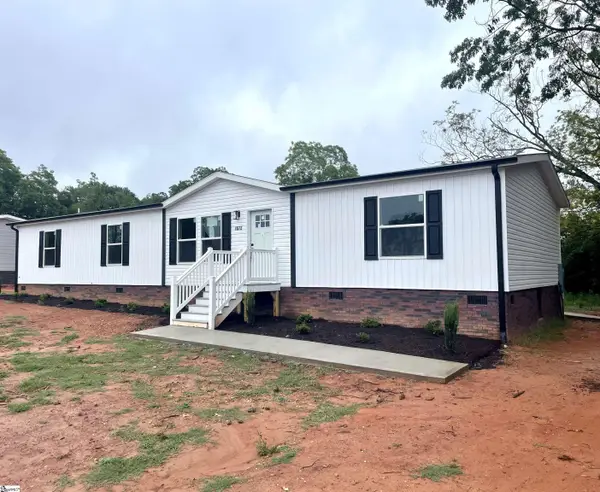 $272,900Active4 beds 2 baths
$272,900Active4 beds 2 baths1072 Piedmont Road, Chesnee, SC 29323
MLS# 1567078Listed by: KELLER WILLIAMS REALTY - New
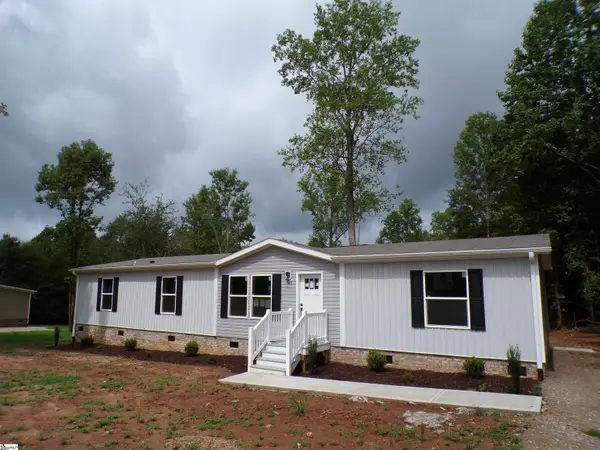 $269,900Active4 beds 2 baths
$269,900Active4 beds 2 baths185 Hilltop Drive, Chesnee, SC 29323
MLS# 1567053Listed by: KELLER WILLIAMS REALTY 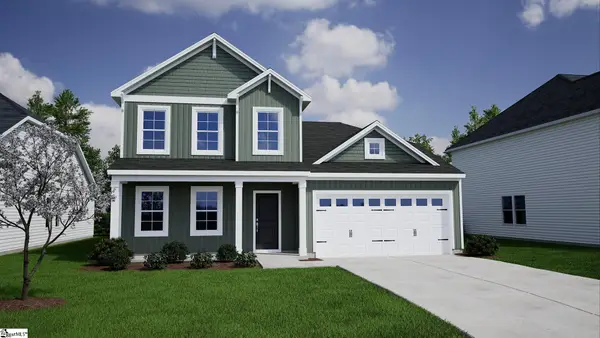 $359,000Active4 beds 3 baths
$359,000Active4 beds 3 baths402 Dodger Avenue #Lot 32, Chesnee, SC 29323
MLS# 1566652Listed by: MUNGO HOMES PROPERTIES, LLC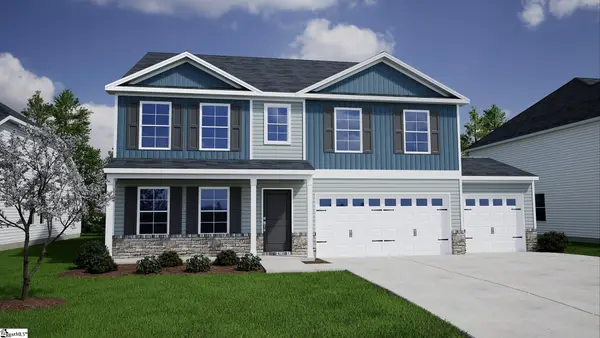 $388,000Active5 beds 4 baths
$388,000Active5 beds 4 baths406 Dodger Avenue #Lot 31, Chesnee, SC 29323
MLS# 1566648Listed by: MUNGO HOMES PROPERTIES, LLC $324,000Active3 beds 2 baths
$324,000Active3 beds 2 baths410 Dodger Avenue #Lot 30, Chesnee, SC 29323
MLS# 1566603Listed by: MUNGO HOMES PROPERTIES, LLC $341,000Active3 beds 2 baths
$341,000Active3 beds 2 baths411 Dodger Avenue #Lot 3, Chesnee, SC 29323
MLS# 1566586Listed by: MUNGO HOMES PROPERTIES, LLC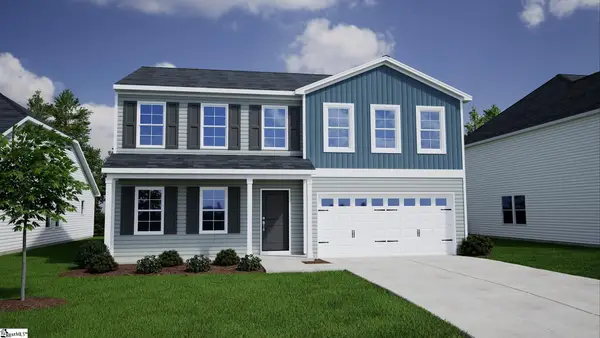 $326,000Active4 beds 3 baths
$326,000Active4 beds 3 baths7026 Fairview Falls Drive #Lot 42, Chesnee, SC 29323
MLS# 1566571Listed by: MUNGO HOMES PROPERTIES, LLC
