945 Garnet Circle, Chesnee, SC 29323
Local realty services provided by:ERA Wilder Realty
945 Garnet Circle,Chesnee, SC 29323
$364,000
- 3 Beds
- 2 Baths
- - sq. ft.
- Single family
- Active
Listed by: keaira huffman
Office: allen tate company - greer
MLS#:1569196
Source:SC_GGAR
Price summary
- Price:$364,000
- Monthly HOA dues:$50.42
About this home
Welcome home to this charming ranch-style retreat, tucked away on over half an acre in Stone Creek Falls—a family-friendly community offering a pool, common areas, street lights, and a scenic trail leading to a creek. Step inside to find an inviting open floor plan, perfect for hosting gatherings or enjoying everyday life. The cozy living room features a gas log fireplace and flows seamlessly to the large deck—ideal for grilling out while kids or pets play in the fenced backyard or watching football on a Saturday evening. The kitchen is a true highlight, boasting shaker-style cabinetry, granite countertops, stainless steel appliances, and a bar seating area perfect for morning coffee or after-school homework. Just off the kitchen, the spacious dining area is perfect for Taco Tuesday. On the opposite side of the home, the owner’s suite offers a large layout, double vanities, a tiled shower, and a soaking tub for ultimate relaxation. Not to mention the walk-in closet for all those shoes! Two additional bedrooms and a full bath provide plenty of space for family, guests, or a home office, while the walk-in laundry room keeps chores simple and convenient. Upstairs, a versatile rec room—currently used as a bedroom—offers endless options, whether you need a playroom, man cave, or home theater. With its Hardie board and stone façade, inviting front porch, and beautiful curb appeal, this home blends modern finishes, a practical layout, and outdoor enjoyment in a peaceful Boiling Springs location.
Contact an agent
Home facts
- Year built:2018
- Listing ID #:1569196
- Added:97 day(s) ago
- Updated:December 16, 2025 at 02:13 PM
Rooms and interior
- Bedrooms:3
- Total bathrooms:2
- Full bathrooms:2
Heating and cooling
- Cooling:Electric
- Heating:Electric, Heat Pump
Structure and exterior
- Roof:Architectural
- Year built:2018
- Lot area:0.7 Acres
Schools
- High school:Boiling Springs
- Middle school:Rainbow Lake
- Elementary school:Carlisle-Foster
Utilities
- Water:Public
- Sewer:Septic Tank
Finances and disclosures
- Price:$364,000
- Tax amount:$1,789
New listings near 945 Garnet Circle
- New
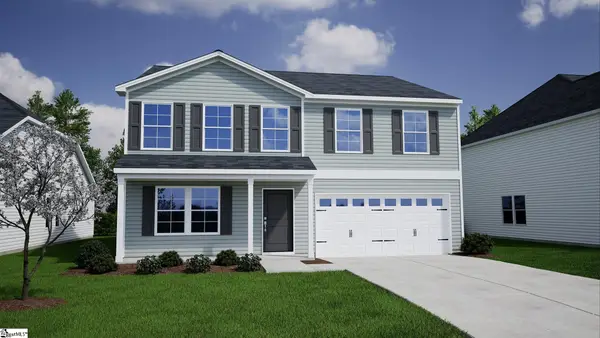 $339,000Active4 beds 3 baths
$339,000Active4 beds 3 baths5014 Radley Road #Lot 18, Chesnee, SC 29323
MLS# 1577268Listed by: MUNGO HOMES PROPERTIES, LLC - New
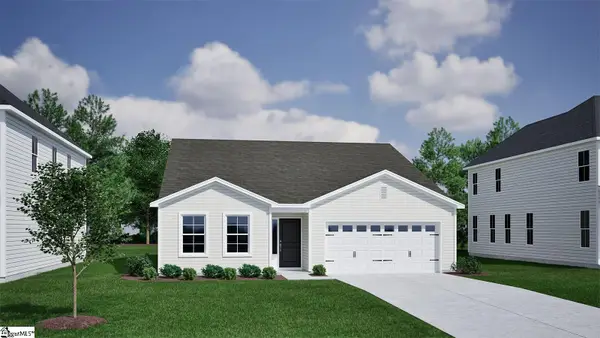 $319,000Active3 beds 2 baths
$319,000Active3 beds 2 baths5035 Radley Road #Lot 9, Chesnee, SC 29323
MLS# 1577266Listed by: MUNGO HOMES PROPERTIES, LLC - New
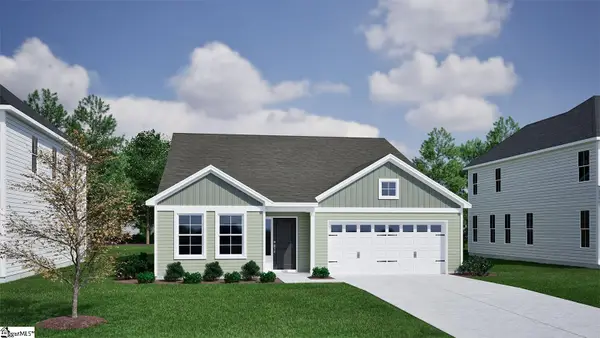 $324,000Active3 beds 2 baths
$324,000Active3 beds 2 baths5030 Radley Road #Lot 14, Chesnee, SC 29323
MLS# 1577267Listed by: MUNGO HOMES PROPERTIES, LLC - New
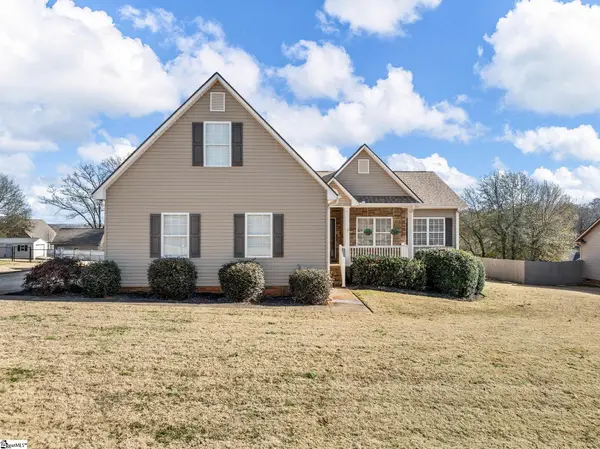 $345,000Active3 beds 2 baths
$345,000Active3 beds 2 baths380 Saddlers Run, Chesnee, SC 29323
MLS# 1577098Listed by: KELLER WILLIAMS REALTY - New
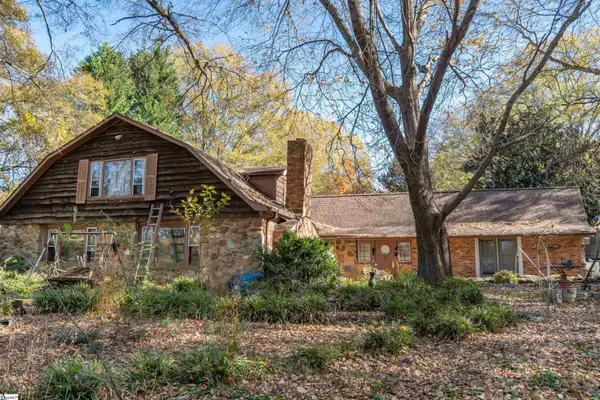 $315,000Active5 beds 4 baths
$315,000Active5 beds 4 baths130 Brim Court, Chesnee, SC 29323
MLS# 1576604Listed by: COLDWELL BANKER CAINE REAL EST 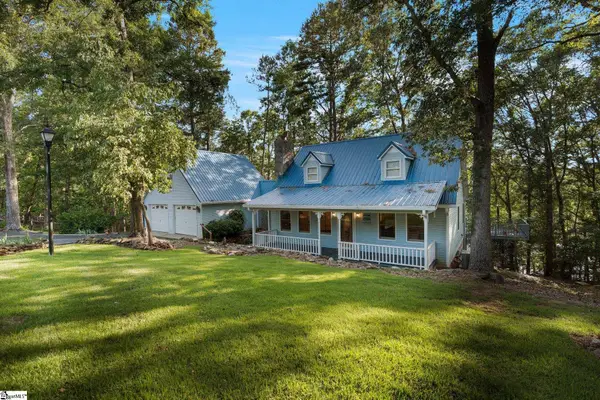 $610,000Pending3 beds 3 baths
$610,000Pending3 beds 3 baths1215 Buck Creek Road, Chesnee, SC 29323
MLS# 1576536Listed by: REALTY ONE GROUP FREEDOM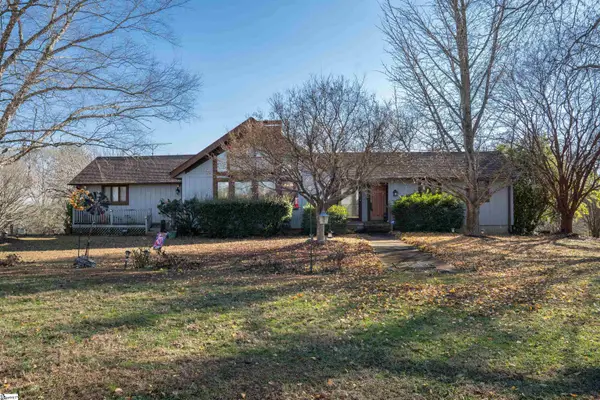 $750,000Pending3 beds 2 baths
$750,000Pending3 beds 2 baths969 Anderson Road, Chesnee, SC 29323
MLS# 1576484Listed by: BRIGHTEN REAL ESTATE GROUP, LLC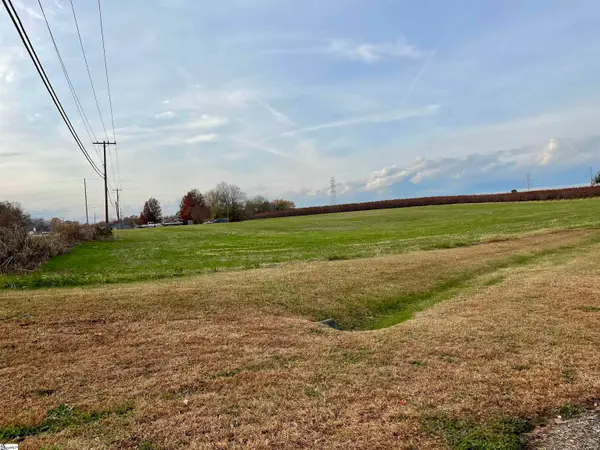 $254,000Pending7.94 Acres
$254,000Pending7.94 Acres0 Highway 11, Chesnee, SC 29323
MLS# 1576425Listed by: KELLER WILLIAMS REALTY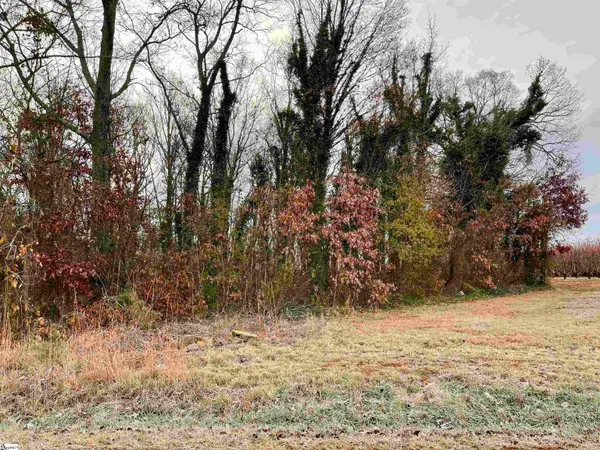 $210,000Pending9.32 Acres
$210,000Pending9.32 Acres905 Henderson Road, Chesnee, SC 29323
MLS# 1576428Listed by: KELLER WILLIAMS REALTY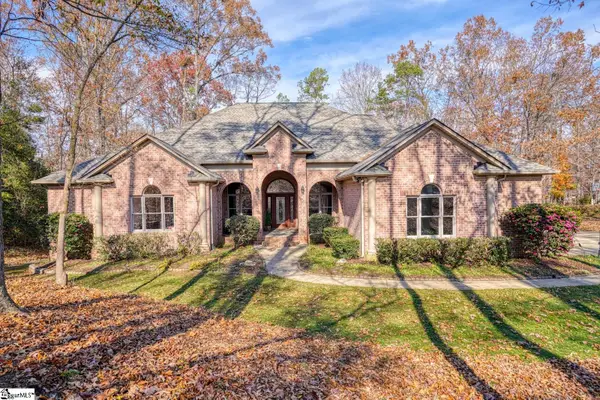 $895,777Active5 beds 4 baths
$895,777Active5 beds 4 baths111 Quitman Pointe, Chesnee, SC 29323
MLS# 1576408Listed by: AGENT PROS REALTY
