184 Deer Springs Road, Clarks Hill, SC 29821
Local realty services provided by:ERA Sunrise Realty
Listed by:shannon d rollings
Office:shannon rollings real estate
MLS#:217797
Source:SC_AAOR
Price summary
- Price:$751,000
- Price per sq. ft.:$170.22
About this home
*5 Acres - New Roof - Updated - 1st Floor Owners Suite - Office plus 2 Huge Flex Rooms* Welcome to this stunning brick home beautifully nestled on 5 lush acres, offering unparalleled privacy with mature trees surrounding the property! This home features 4 bedrooms, 3 full baths plus 2 half baths, an office, and two very large flex rooms! Featuring a rear entry two-car garage with extra parking pads at the front and back, this home provides plenty of space for vehicles and outdoor equipment! The charming front features an intricate glass-paneled front door, opening into a grand two-story foyer that sets an elegant tone for the interior! The spacious main level boasts beautiful hardwood floors throughout! The chef's kitchen is a culinary masterpiece, featuring granite countertops, subway tile backsplash, a large island with a butcher block countertop with herringbone design, and stainless steel appliances to include a wall oven, built-in microwave, and a custom vent hood and smooth cooktop! The kitchen opens up to a bright breakfast area with two large bay windows providing lots of natural light! Adjacent to the kitchen, the dining room is enhanced with board and batten wainscoting and an upgraded light fixture, perfect for entertaining! Relax in the inviting living room with a gas fireplace, tiled surround, and matching built-ins on either side, creating a cozy yet stylish atmosphere! The owner's suite, also on the main floor, features his-and-hers closets with stylish sliding farmhouse doors, and a luxurious ensuite bathroom with two separate vanities, an awesome soaking tub, a walk-in tiled shower, and a separate water closet for added convenience! A downstairs office with elegant glass-paneled French doors provides a perfect workspace, while two additional bedrooms and a hall bathroom with a double-sink vanity, framed mirrors, and a private shower and water closet offer ample guest or family space! Upstairs, two large bonus rooms - one designed as a theater room and the other with a hallway leading to a spare bedroom with a full private bathroom, offer flexible living options! The upstairs catwalk with a balcony overlooks the main floor, adding architectural interest and connectivity! A half bathroom at one end of the catwalk adds convenience! Enjoy outdoor living on the large back deck, ideal for gatherings and relaxation! No city taxes! This exceptional property combines luxurious interior details with serene outdoor privacy, making it a perfect retreat for comfortable, stylish living!
Contact an agent
Home facts
- Year built:2008
- Listing ID #:217797
- Added:113 day(s) ago
- Updated:September 28, 2025 at 03:27 PM
Rooms and interior
- Bedrooms:4
- Total bathrooms:5
- Full bathrooms:3
- Half bathrooms:2
- Living area:4,412 sq. ft.
Heating and cooling
- Cooling:Central Air, Electric
- Heating:Electric, Forced Air
Structure and exterior
- Year built:2008
- Building area:4,412 sq. ft.
- Lot area:5.01 Acres
Schools
- High school:Fox Creek
- Middle school:Merriwether
- Elementary school:Merriwether
Utilities
- Water:Well
- Sewer:Septic Tank
Finances and disclosures
- Price:$751,000
- Price per sq. ft.:$170.22
New listings near 184 Deer Springs Road
 $575,000Active5 beds 3 baths3,500 sq. ft.
$575,000Active5 beds 3 baths3,500 sq. ft.1355 Garrett Road, Clarks Hill, SC 29821
MLS# 219349Listed by: EXP REALTY - COLUMBIA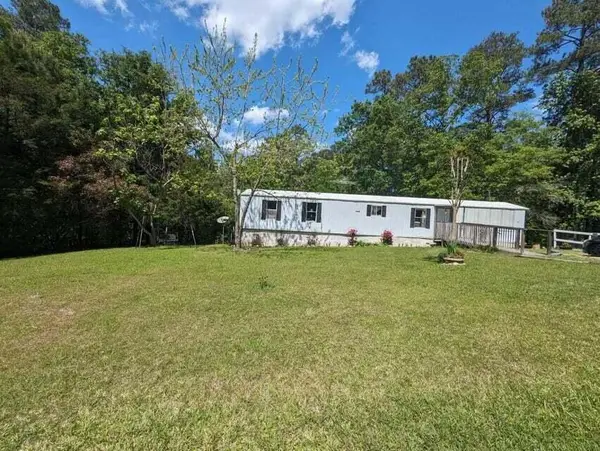 $125,900Active3 beds 2 baths980 sq. ft.
$125,900Active3 beds 2 baths980 sq. ft.131 Eagle Drive, Clarks Hill, SC 29821
MLS# 546323Listed by: MEYBOHM REAL ESTATE - EVANS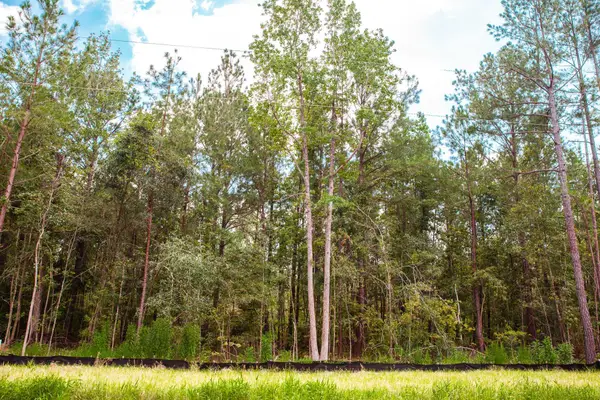 $159,900Active0 Acres
$159,900Active0 AcresLot 19 Leyland Court, Clarks Hill, SC 29821
MLS# 546169Listed by: DEFOOR REALTY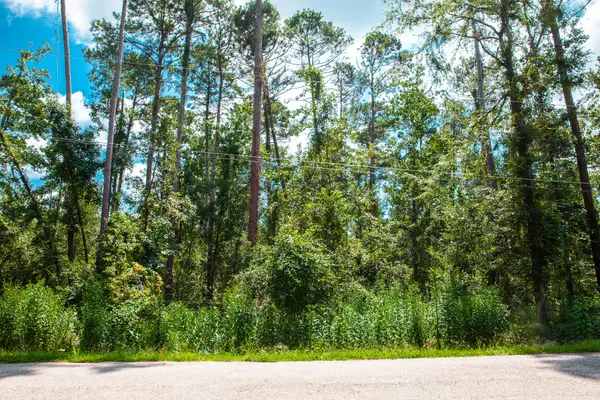 $125,000Active0 Acres
$125,000Active0 AcresLot 20 Leyland Court, Clarks Hill, SC 29821
MLS# 546170Listed by: DEFOOR REALTY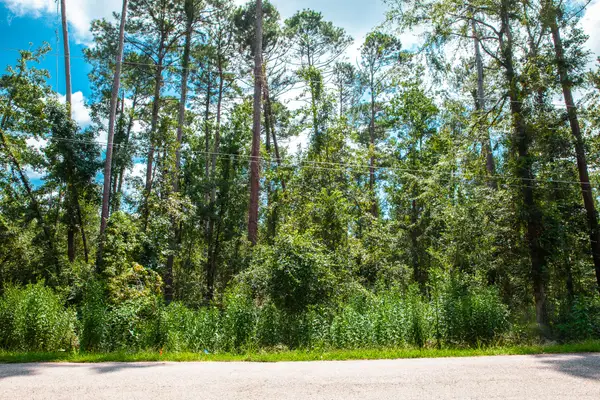 $95,000Active0 Acres
$95,000Active0 AcresLot 7 Furey Drive, Clarks Hill, SC 29821
MLS# 546153Listed by: DEFOOR REALTY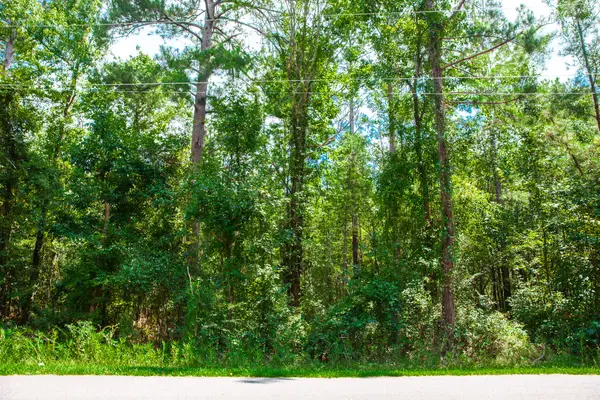 $95,000Active0 Acres
$95,000Active0 AcresLot 9 Bent Oak Road, Clarks Hill, SC 29821
MLS# 546154Listed by: DEFOOR REALTY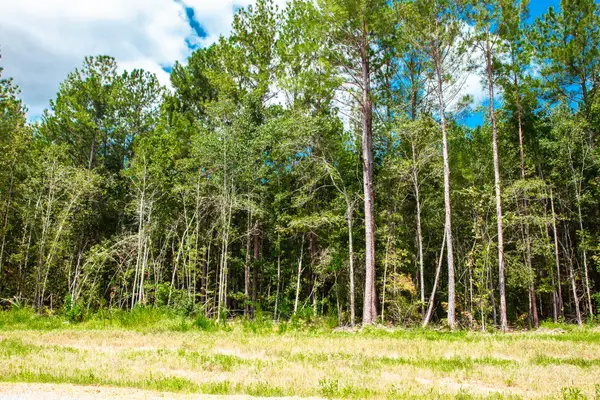 $135,000Pending0 Acres
$135,000Pending0 AcresLot 10 Leyland Court, Clarks Hill, SC 29821
MLS# 546155Listed by: DEFOOR REALTY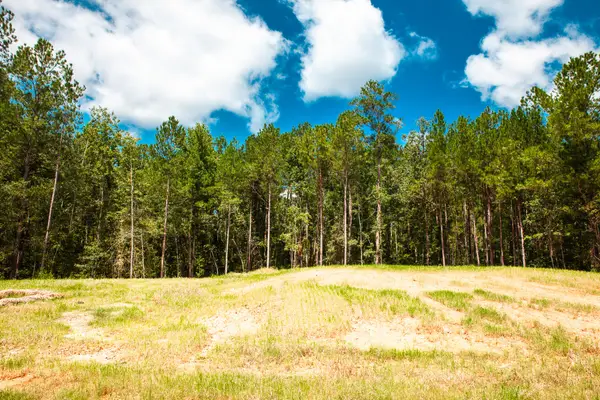 $135,000Active0 Acres
$135,000Active0 AcresLot 11 Leyland Court, Clarks Hill, SC 29821
MLS# 546157Listed by: DEFOOR REALTY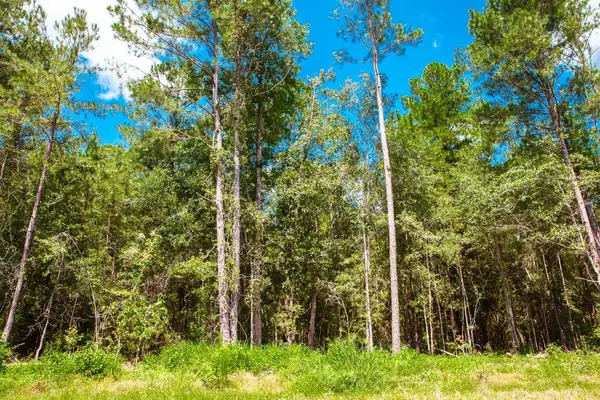 $135,000Active0 Acres
$135,000Active0 AcresLot 12 Leyland Court, Clarks Hill, SC 29821
MLS# 546158Listed by: DEFOOR REALTY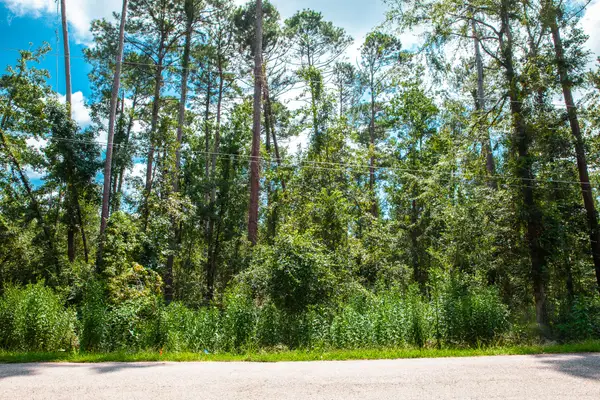 $135,000Active0 Acres
$135,000Active0 AcresLot 13 Leyland Court, Clarks Hill, SC 29821
MLS# 546159Listed by: DEFOOR REALTY
