197 River Bend Drive, Clarks Hill, SC 29821
Local realty services provided by:ERA Sunrise Realty
Listed by: stephanie joe fuller
Office: evans real estate group
MLS#:217418
Source:SC_AAOR
Price summary
- Price:$1,195,000
- Price per sq. ft.:$266.38
- Monthly HOA dues:$50
About this home
Custom house with one-of-a-kind Savannah River views with a private dock located in beautiful Furey Plantation. This expansive home spans three levels which is made easy with the home elevator. As you enter the foyer, your eyes are immediately drawn to the open view of the water. Main floor features two-story living room, updated kitchen with breakfast area, dining room, oversized bedroom, plus 2 additional bedrooms and two full baths. A half bath and the laundry room are located on the main floor as well. Upstairs you will find your primary bedroom retreat with that amazing view and access to the upper deck. Two custom walk-in closets, updated bathroom with double vanity, tiled shower with multiple heads and body sprays, oversized jetted tub, and a two-sided gas fireplace to heat the bedroom and the bath complete this space. A second bedroom with upper deck access and full bath are also on this floor. Additionally, downstairs offers nearly 2500 sq ft for all your entertaining, storage, workshop, and garage needs. The game room has a full bath too. The workshop area is perfect for the professional craftsman or weekend hobbyist. Storage is not a problem in the basement area, plus there is a climate-controlled triple garage. The expansive deck on the main floor is accessed off the screen porch and perfect for grilling, relaxing and taking in the fantastic views and sunset. The back yard oasis boasts a gazebo and leads to a deep-water covered dock with electricity, boat lift and drive-on PWC dock. All this located just minutes to Evans and a short distance to downtown Augusta!
Contact an agent
Home facts
- Year built:2006
- Listing ID #:217418
- Added:222 day(s) ago
- Updated:December 29, 2025 at 03:28 PM
Rooms and interior
- Bedrooms:5
- Total bathrooms:6
- Full bathrooms:5
- Half bathrooms:1
- Living area:4,486 sq. ft.
Heating and cooling
- Cooling:Central Air, Electric, Heat Pump
- Heating:Electric, Heat Pump
Structure and exterior
- Year built:2006
- Building area:4,486 sq. ft.
- Lot area:0.78 Acres
Schools
- High school:Mccormick
- Middle school:Mccormick County
- Elementary school:Mccormick County
Utilities
- Water:Public
- Sewer:Septic Tank
Finances and disclosures
- Price:$1,195,000
- Price per sq. ft.:$266.38
New listings near 197 River Bend Drive
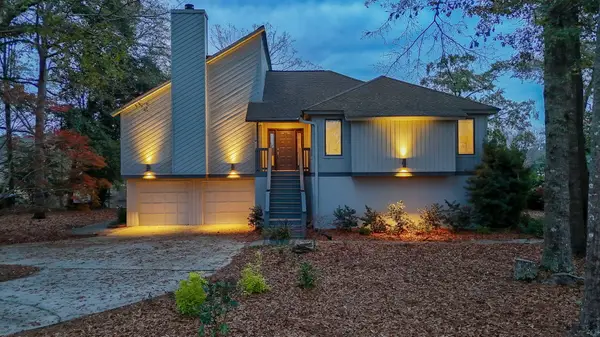 $589,900Active3 beds 3 baths3,198 sq. ft.
$589,900Active3 beds 3 baths3,198 sq. ft.160 Lagoon Drive, Clarks Hill, SC 29821
MLS# 550110Listed by: MEYBOHM REAL ESTATE - EVANS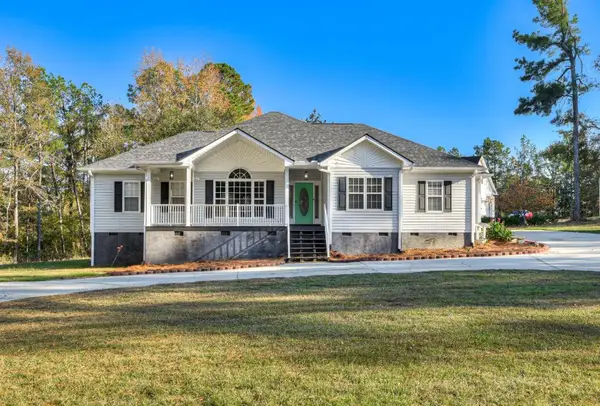 $379,900Active3 beds 2 baths1,556 sq. ft.
$379,900Active3 beds 2 baths1,556 sq. ft.266 Woodhaven Drive, Clarks Hill, SC 29821
MLS# 220558Listed by: OLDE SOUTH PROPERTIES - NORTH AUGUSTA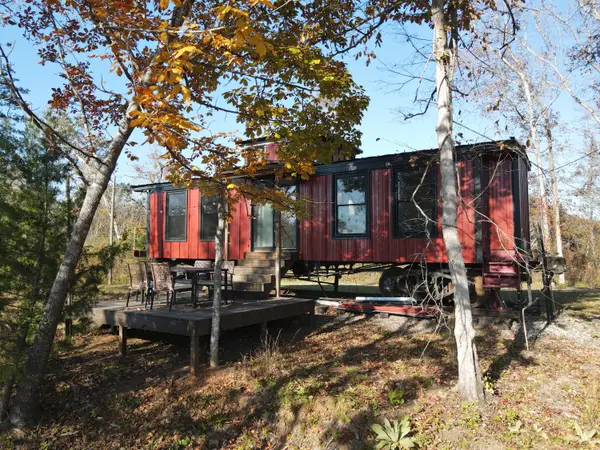 $3,300,000Active130 Acres
$3,300,000Active130 Acres120 Escape Road, Clarks Hill, SC 29821
MLS# 549454Listed by: REAL BROKER - SC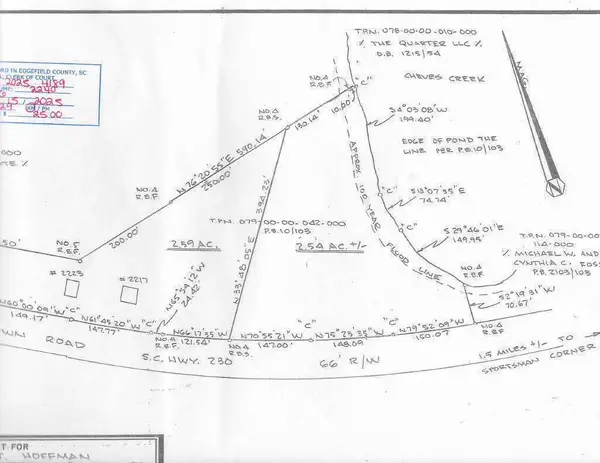 $50,000Active2.54 Acres
$50,000Active2.54 Acres00 Martintown, Clarks Hill, SC 29821
MLS# 548436Listed by: HOFFMANN RESIDENTIAL SERVICES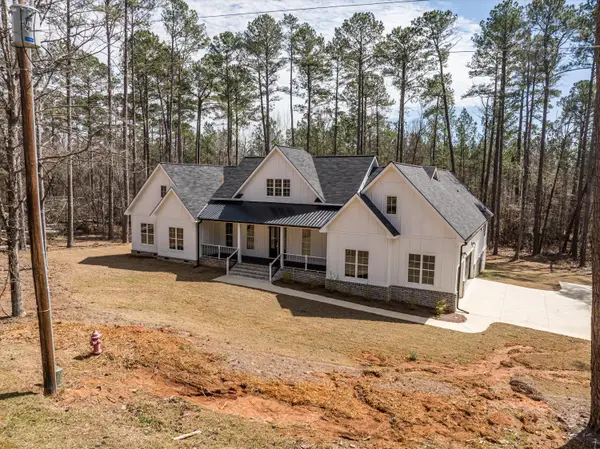 $799,900Active6 beds 5 baths3,611 sq. ft.
$799,900Active6 beds 5 baths3,611 sq. ft.107 Bent Oak Road, Clarks Hill, SC 29821
MLS# 539789Listed by: MEYBOHM REAL ESTATE - EVANS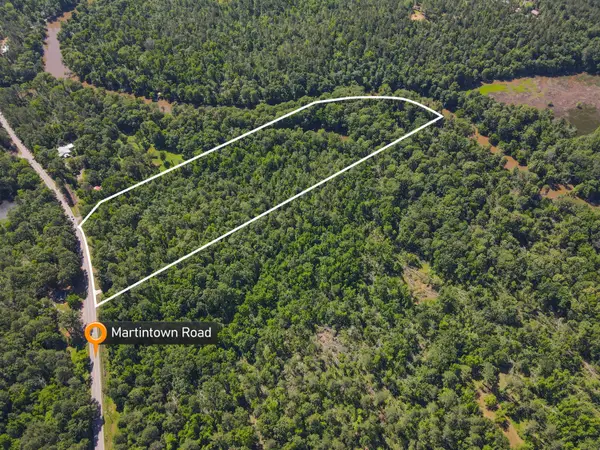 $254,000Active12.28 Acres
$254,000Active12.28 Acres0 Martintown Road, Clarks Hill, SC 29821
MLS# 542962Listed by: VANDERMORGAN REALTY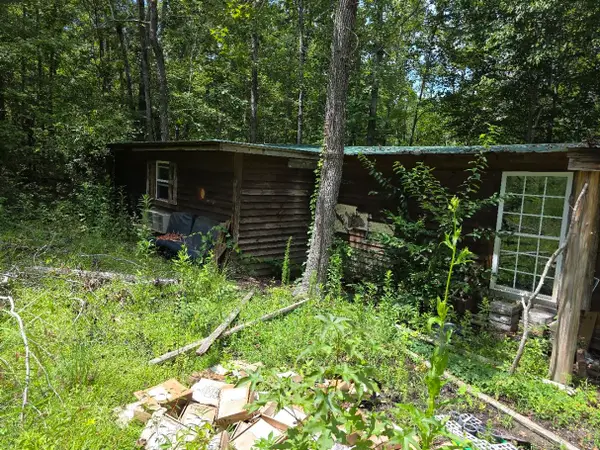 $54,900Active1 beds 1 baths1,150 sq. ft.
$54,900Active1 beds 1 baths1,150 sq. ft.109 Tomahawk Trail, Clarks Hill, SC 29821
MLS# 545866Listed by: KELLER WILLIAMS REALTY AUGUSTA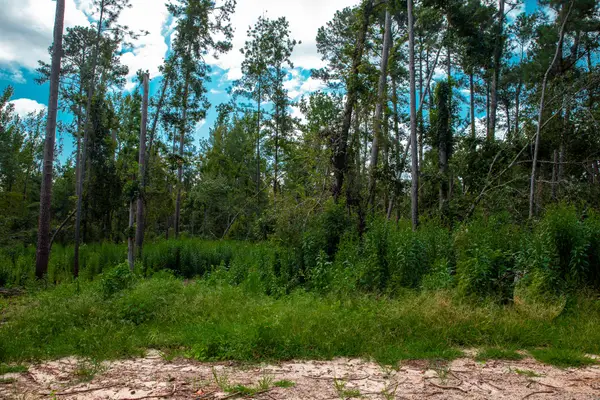 $95,000Active1.03 Acres
$95,000Active1.03 AcresLot 1 Furey Drive, Clarks Hill, SC 29821
MLS# 546138Listed by: DEFOOR REALTY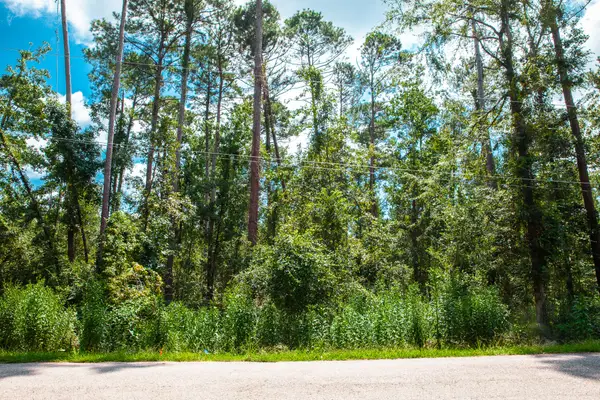 $95,000Active1.05 Acres
$95,000Active1.05 AcresLot 5 Furey Drive, Clarks Hill, SC 29821
MLS# 546151Listed by: DEFOOR REALTY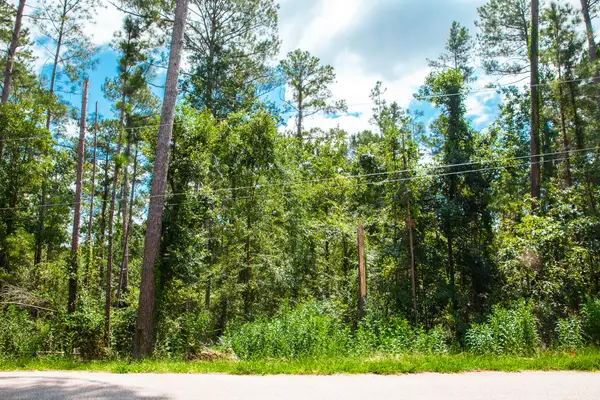 $95,000Active1.04 Acres
$95,000Active1.04 AcresLot 6 Furey Drive, Clarks Hill, SC 29821
MLS# 546152Listed by: DEFOOR REALTY
