116 Rolling Wood Drive, Clemson, SC 29631
Local realty services provided by:ERA Kennedy Group Realtors
116 Rolling Wood Drive,Clemson, SC 29631
$681,900
- 4 Beds
- 3 Baths
- 2,750 sq. ft.
- Single family
- Active
Listed by: tara burke
Office: re/max executive/greenville
MLS#:20294535
Source:SC_AAR
Price summary
- Price:$681,900
- Price per sq. ft.:$247.96
- Monthly HOA dues:$257
About this home
Now under construction—ready Spring 2026! The Aurora II floor plan at 116 Rolling Wood Drive in Kingswood Cottages offers timeless design, open-concept living, and Rosewood’s signature craftsmanship. This thoughtfully designed home features a spacious kitchen with Swiss Gold quartz countertops, Mystic colored cabinetry with a designer wood hood, and a full quartz backsplash. The white farmhouse sink and gold-tone fixtures add a touch of elegance. The main-level owner’s suite includes a walk-in shower with Aloe Green and Pearl White tile to the ceiling and Morning Frost quartz countertops. Additional highlights include 10-foot ceilings, Cambridge oak-style luxury flooring, and a checkerboard-patterned laundry floor. Upstairs, you’ll find additional bedrooms and baths featuring coordinating modern finishes.
Located in Kingswood Cottages, a low-maintenance Rosewood Community in the heart of Clemson, this home blends comfort, convenience, and designer detail—just minutes from Clemson University and Lake Hartwell.
*Under construction* Photos shown are from a previously sold home - same floor plan
Contact an agent
Home facts
- Listing ID #:20294535
- Added:95 day(s) ago
- Updated:February 11, 2026 at 03:25 PM
Rooms and interior
- Bedrooms:4
- Total bathrooms:3
- Full bathrooms:3
- Living area:2,750 sq. ft.
Heating and cooling
- Cooling:Central Air, Electric, Forced Air, Zoned
- Heating:Central, Electric, Forced Air, Gas, Multiple Heating Units, Zoned
Structure and exterior
- Roof:Architectural, Composition, Shingle
- Building area:2,750 sq. ft.
Schools
- High school:D.W. Daniel High
- Middle school:R.C. Edwards Middle
- Elementary school:Clemson Elem
Utilities
- Water:Public
- Sewer:Public Sewer
Finances and disclosures
- Price:$681,900
- Price per sq. ft.:$247.96
New listings near 116 Rolling Wood Drive
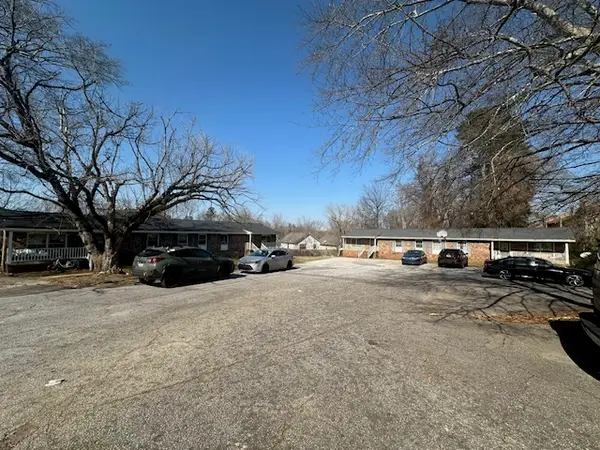 $1,500,000Pending-- beds -- baths
$1,500,000Pending-- beds -- baths101 Cochran Road, Clemson, SC 29631
MLS# 20297150Listed by: MONAGHAN CO REAL ESTATE- New
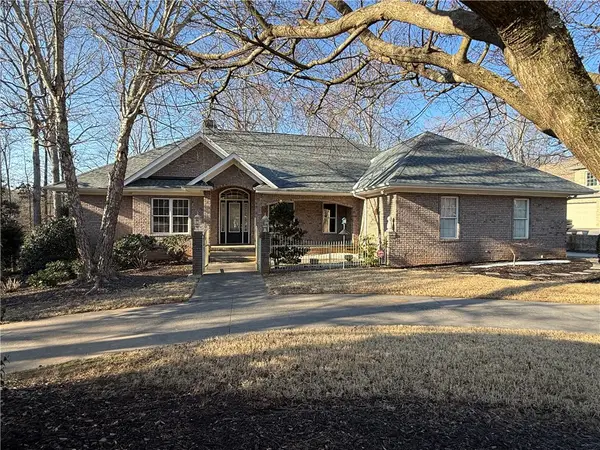 $539,000Active4 beds 3 baths
$539,000Active4 beds 3 baths104 Red Maple Way, Clemson, SC 29631
MLS# 20297157Listed by: CAROLINA FOOTHILLS REAL ESTATE - New
 $205,000Active4 beds 2 baths
$205,000Active4 beds 2 baths102 Calhoun Street #112, Clemson, SC 29631
MLS# 20297136Listed by: FOOTHILLS PROPERTY MANAGEMENT - New
 $205,000Active4 beds 2 baths
$205,000Active4 beds 2 baths102 Calhoun Street #130, Clemson, SC 29631
MLS# 20297145Listed by: FOOTHILLS PROPERTY MANAGEMENT - New
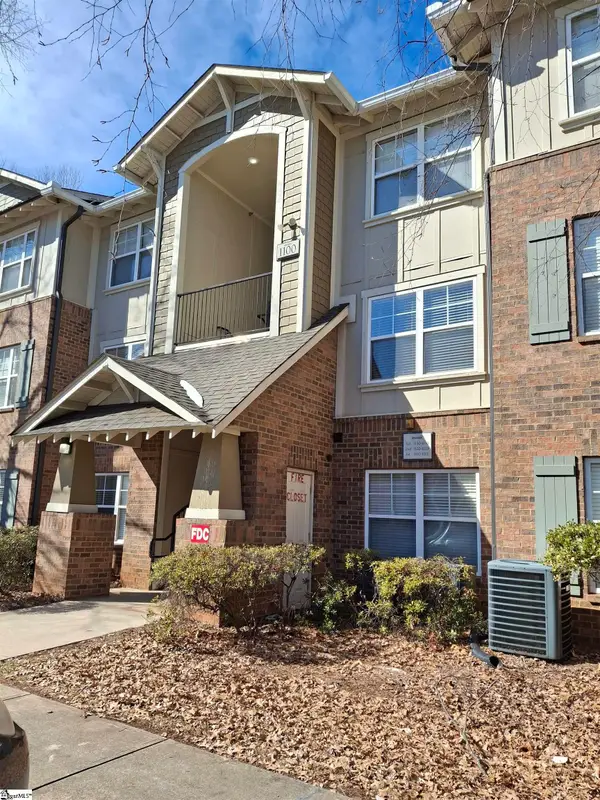 $275,000Active2 beds 2 baths
$275,000Active2 beds 2 baths833 Old Greenville Highway #Unit 1131, Clemson, SC 29631
MLS# 1581063Listed by: HASKETT REALTY - New
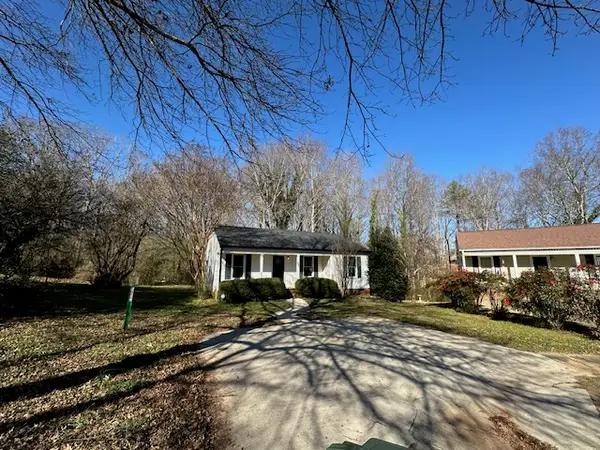 $259,876Active3 beds 2 baths1,100 sq. ft.
$259,876Active3 beds 2 baths1,100 sq. ft.105 Crestdale Avenue, Central, SC 29630
MLS# 20296385Listed by: MONAGHAN CO REAL ESTATE (17039) - New
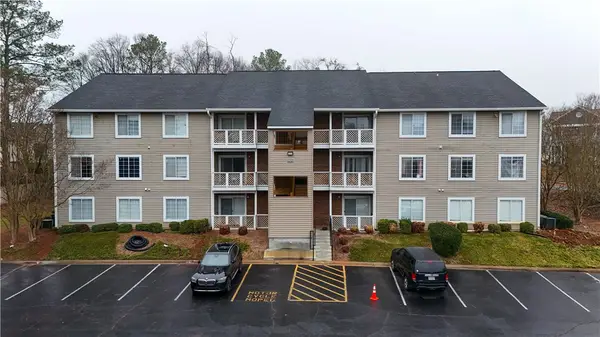 $204,900Active4 beds 2 baths
$204,900Active4 beds 2 baths220 Elm Street #623, Clemson, SC 29631
MLS# 20297081Listed by: FOCUS REALTY, LLC - New
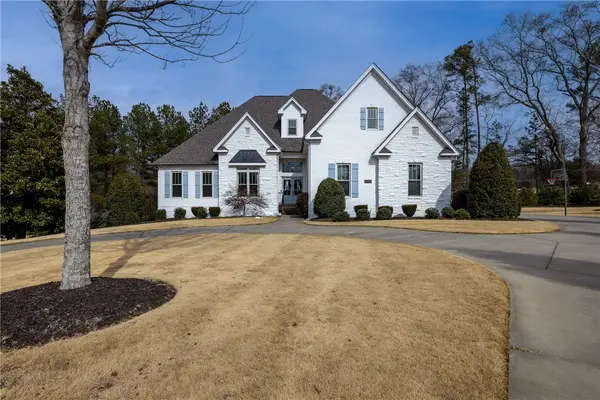 $1,949,000Active5 beds 5 baths5,500 sq. ft.
$1,949,000Active5 beds 5 baths5,500 sq. ft.104 Wyntuck Court, Clemson, SC 29631
MLS# 20296958Listed by: FOCUS REALTY, LLC - New
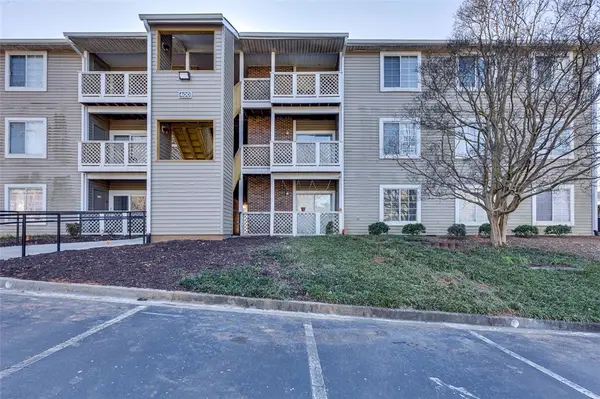 $225,000Active4 beds 2 baths
$225,000Active4 beds 2 baths220 Elm Street #422, Clemson, SC 29631
MLS# 20297037Listed by: NORTHGROUP REAL ESTATE - GREENVILLE 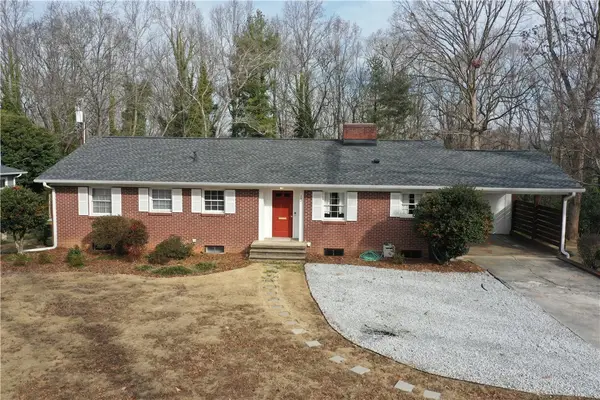 $625,000Active4 beds 3 baths
$625,000Active4 beds 3 baths252 Riggs Drive, Clemson, SC 29631
MLS# 20296900Listed by: COLDWELL BANKER CAINE/WILLIAMS

